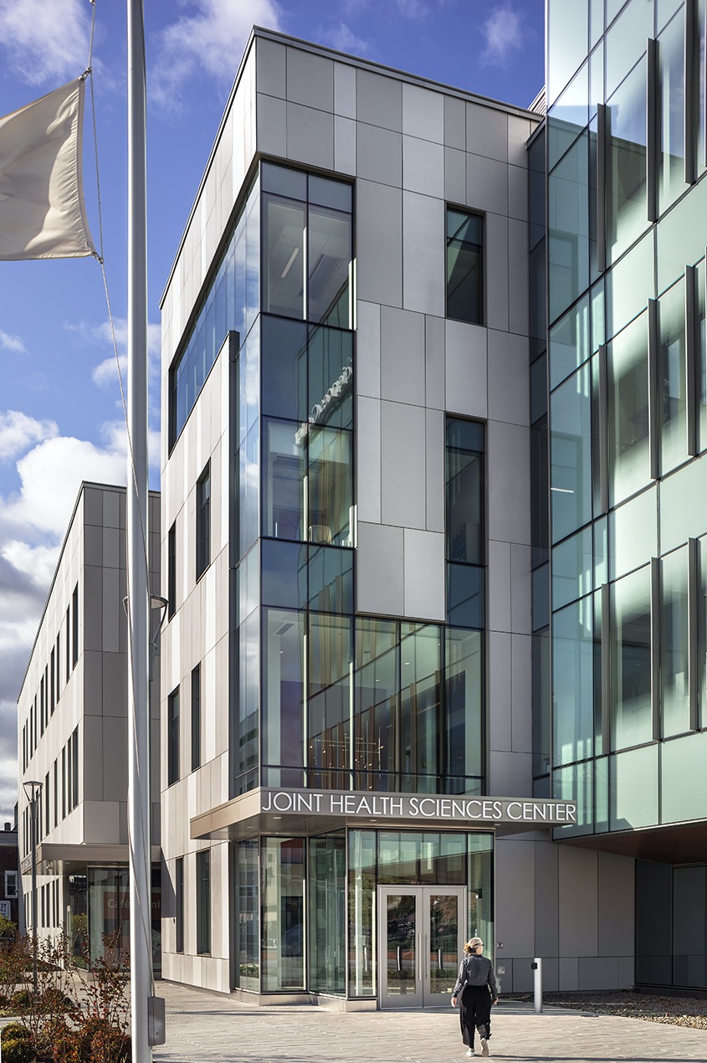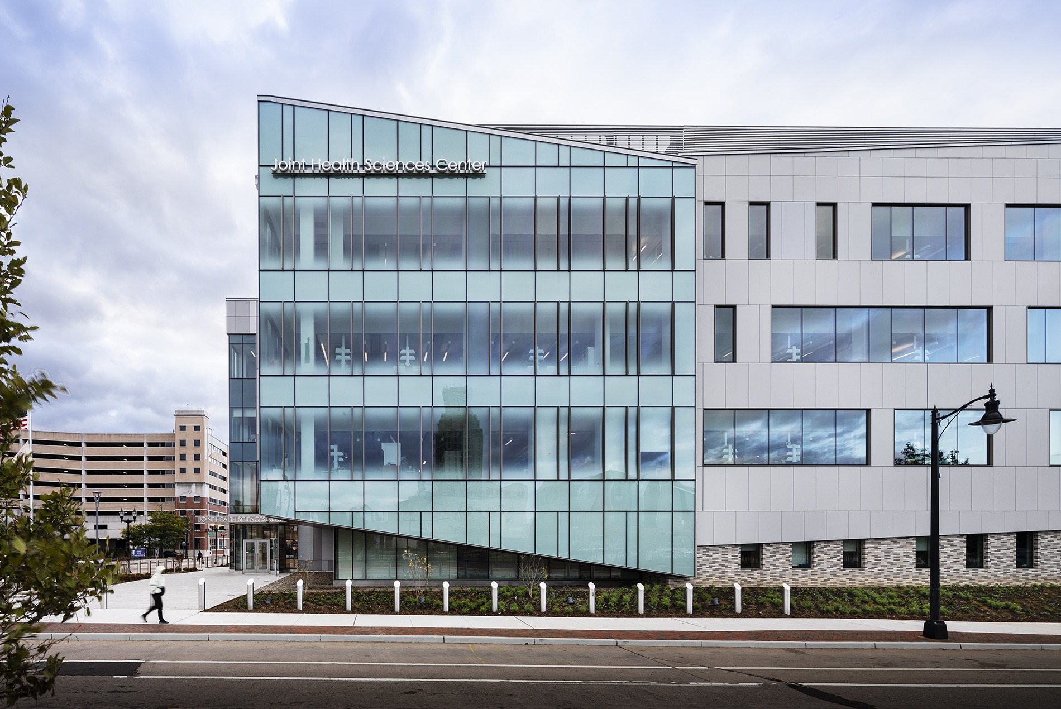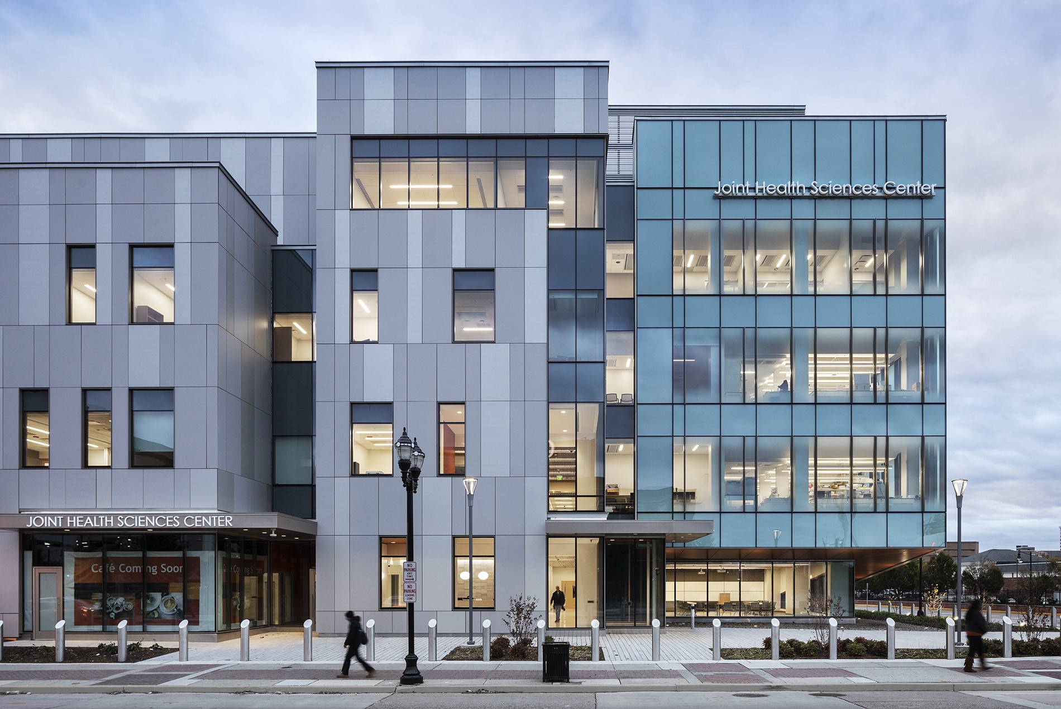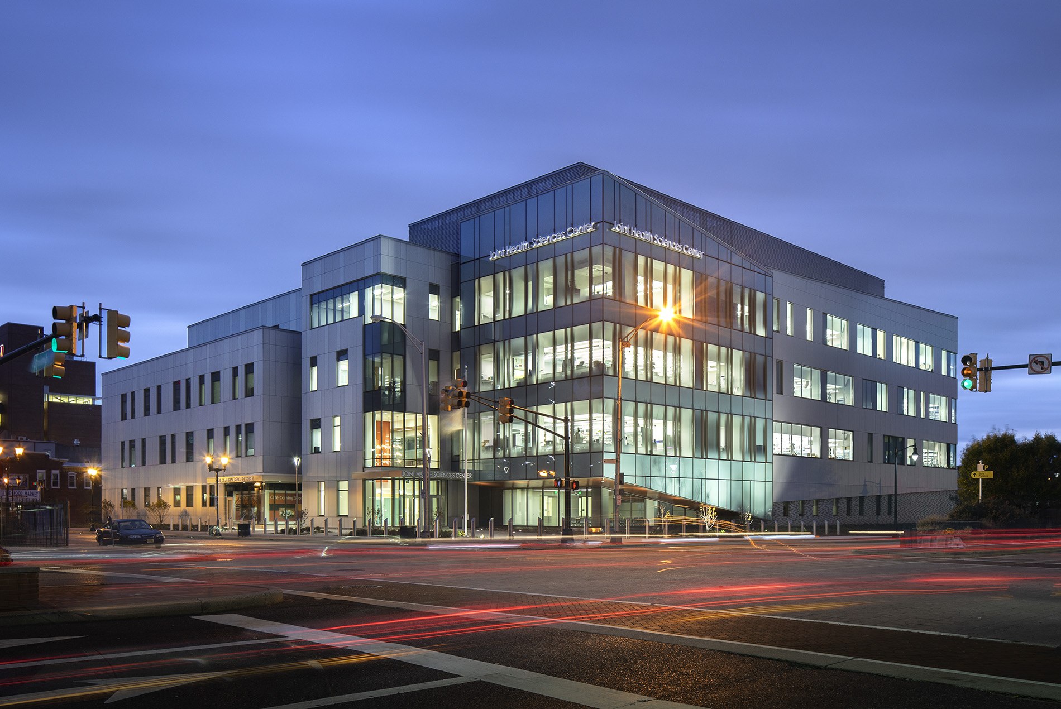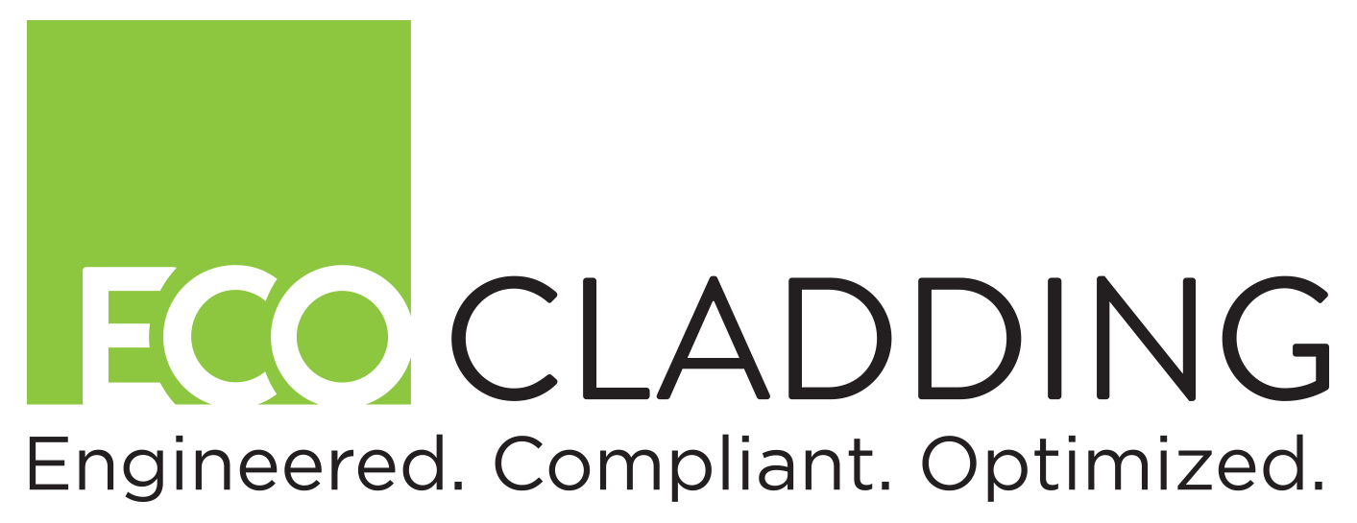SPOTLIGHT: Alpha Vci.40 Goes Vertical With Lasting Results
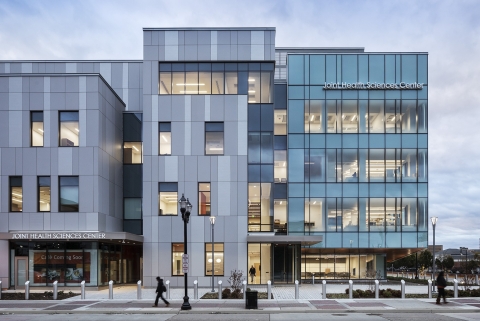
The Philadelphia-based design team at HOK Architects selected the Alpha Vci.40 concealed anchor subframing system for the striking installation of Swisspearl fiber cement panels for the new Joint Health Science Center in Camden, NJ. Going vertical with the large format fiber cement cladding panels was both effortless and installation-efficient with the Vci.40 horizontal rail system with undercut anchors.
The new building will serve as a research and development anchor to the continued revitalization of Camden, serving the area's educational players - Rowan University, Rutgers-Camden, and Camden County College. The theme of collaborative research is demonstrated throughout the facility and large scale vertical fiber cement cladding panels were selected in two colors to complement the building's frosted glass curtainwall.
This new hub for scientific and healthcare research is well served to have a high-performance, thermally-modeled fiber cement rainscreen subframing assembly. Designed to address the material deflection, thermal properties, spanning capabilities, and water absorption of the cladding panels, the Vci.40 concealed subframing system will outperform traditional z-girt assemblies for years to come.
For a project overview by the architect, click here.
