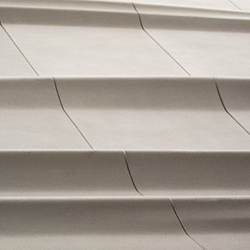Sigma Vci System
The Sigma Vci System incorporates stainless steel Sigma U Brackets oriented vertically, to provide the engineered building block components for the vertically oriented C.I. Sub-framing layer.

FRP (Fiber Reinforced Polymer) includes hundreds of combinations of fiber, polymer and processes. This versatility is what makes composites unique. On the other hand, it is often difficult to decide what fiber, resin and process is best for a given application. Because FRP is strong, durable and light-weight, it often has advantages over stone, bronze, steel and other conventional materials. FRP's ability to be economically molded into complex shapes offers other unique advantages. FRP is considered a contemporary alternative providing designers with new and unprecedented freedom from material constraints.
Have fun! FRP provides shape and more shape. Each panel on a building can be uniquely formed to create stunning 3D design patterns. Often, FRP is a focal point for designers who have specific structural requirements, as its lightweight nature can significantly lower the weight per square foot for the facade and/or allow for multi-floor spans. The panels can be installed vertically or horizontally and are most commonly used in conjunction with concealed anchoring systems.
The Sigma Vci System incorporates stainless steel Sigma U Brackets oriented vertically, to provide the engineered building block components for the vertically oriented C.I. Sub-framing layer.
The Sigma Hci System incorporates stainless steel Sigma U Brackets oriented horizontally, to provide the engineered building block components for the horizontally oriented C.I. Sub-framing layer. Sigma U brackets are available in multiple sizes to create various cavity depths.
Panel sub-framing system with stainless steel Sigma wall brackets for panel attachment with concealed, undercut anchors for cement composite, ceramic, stone, HPL, and fiber concrete panels.