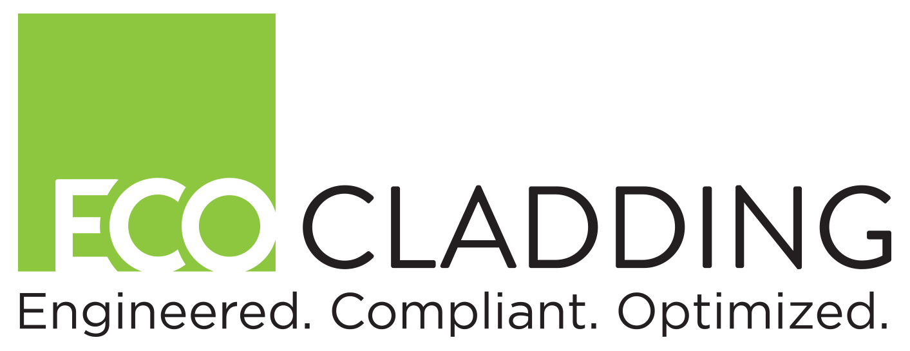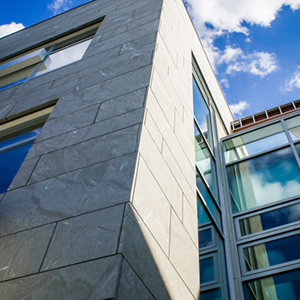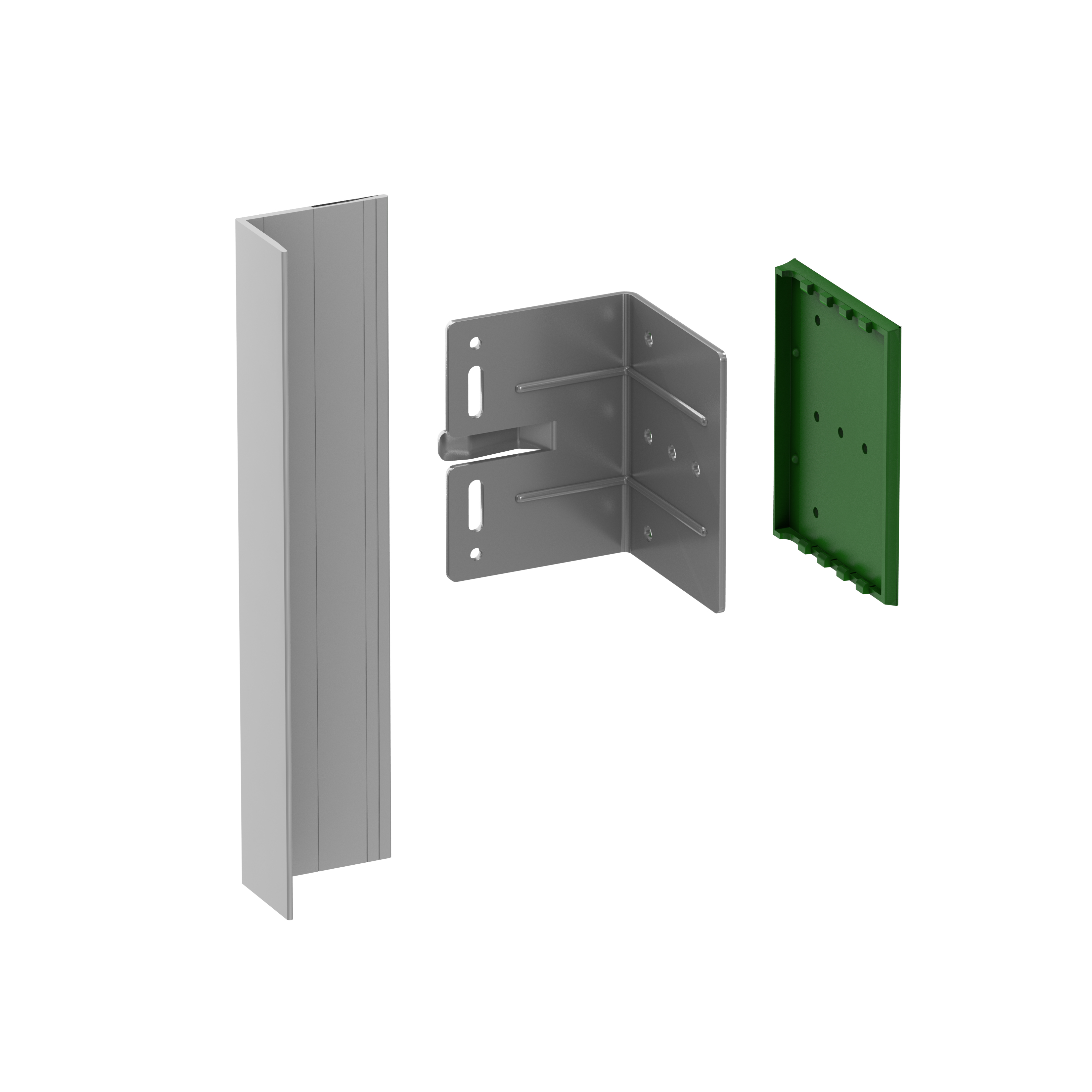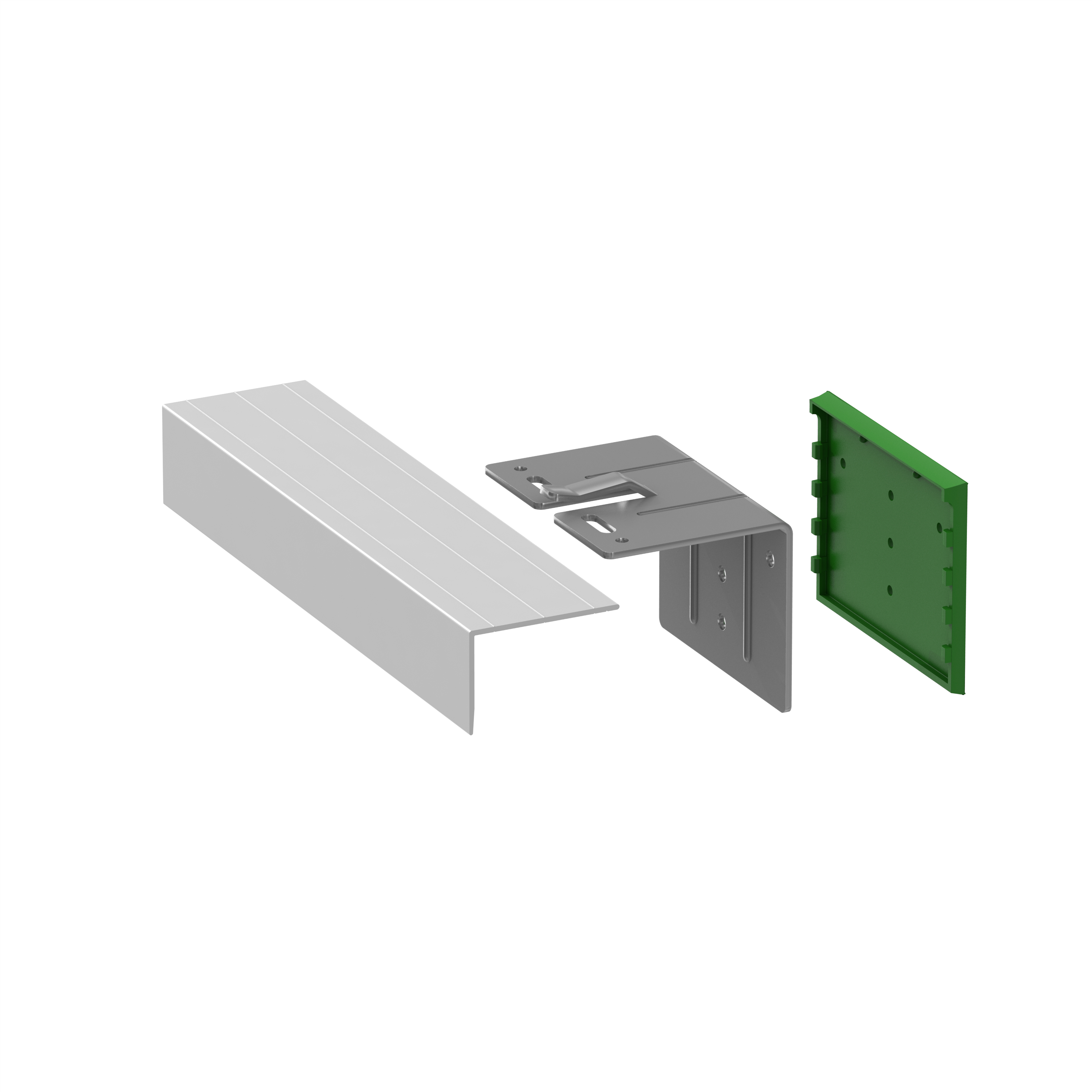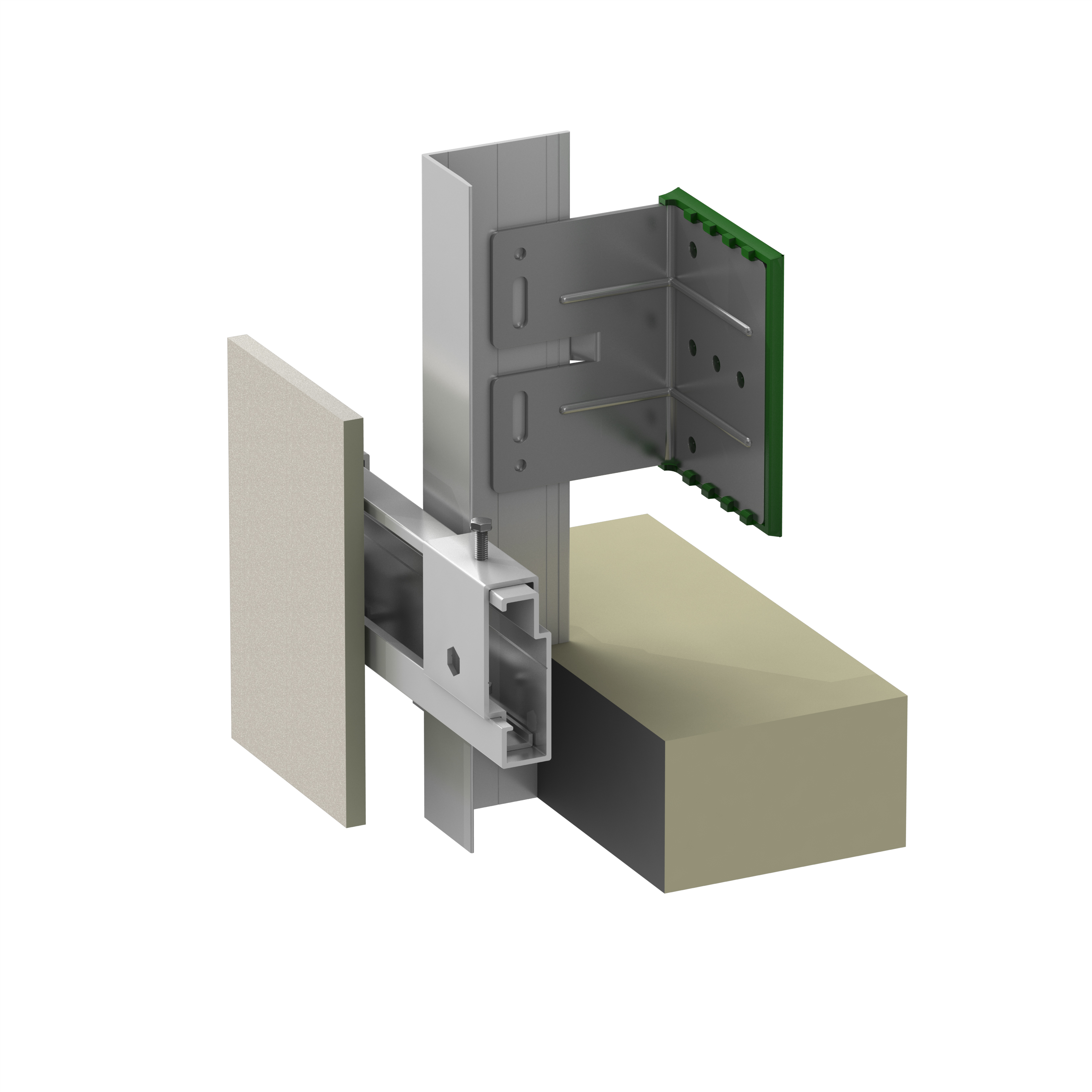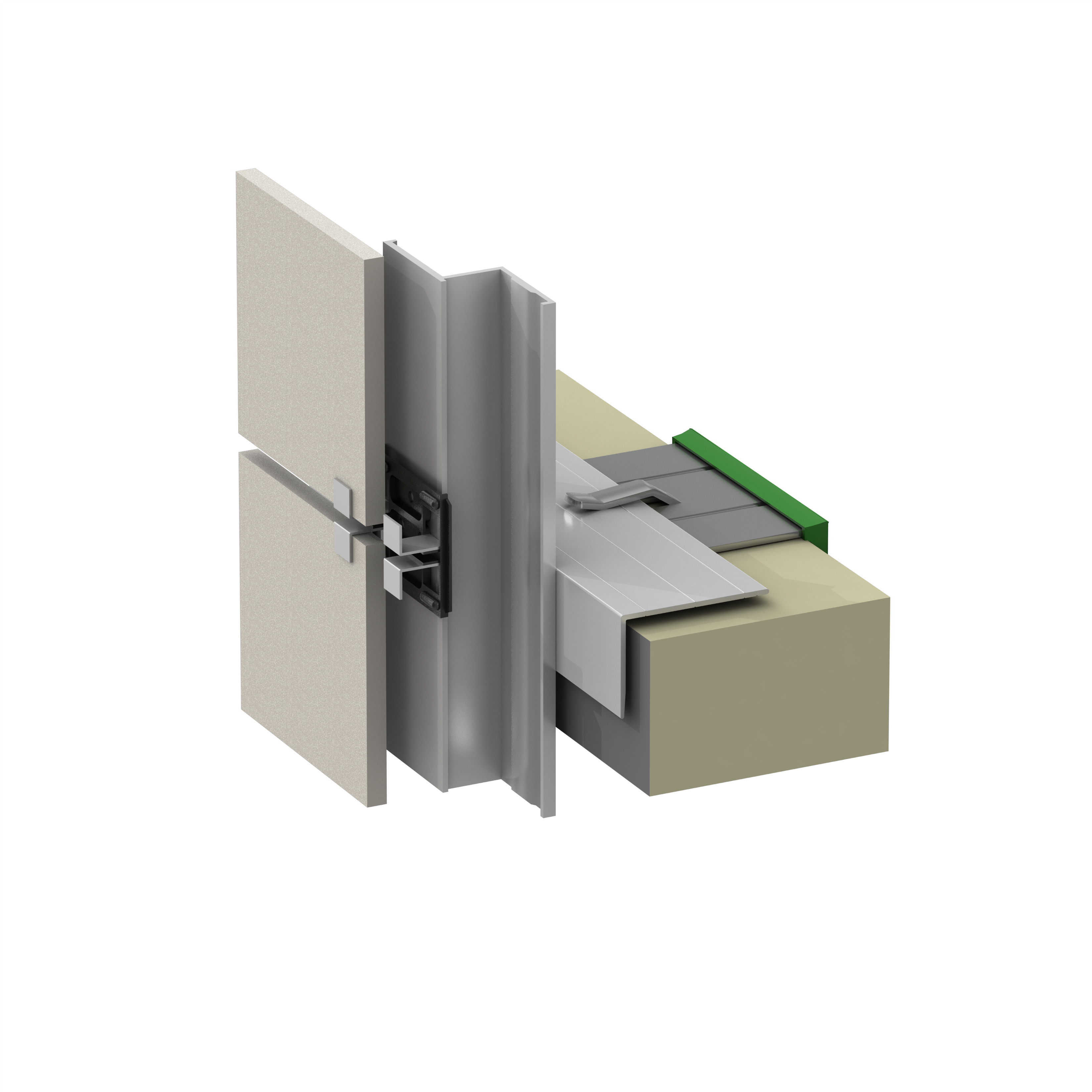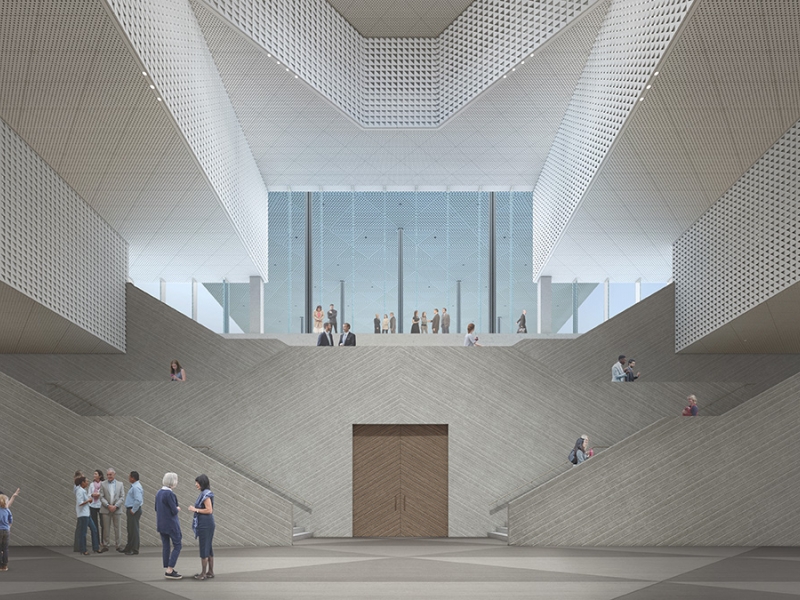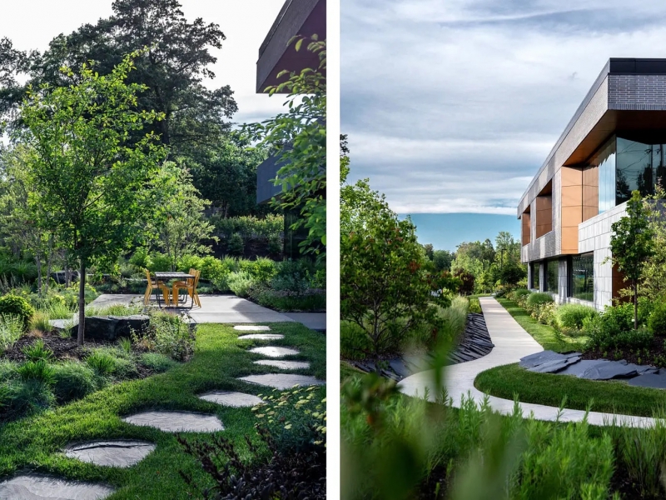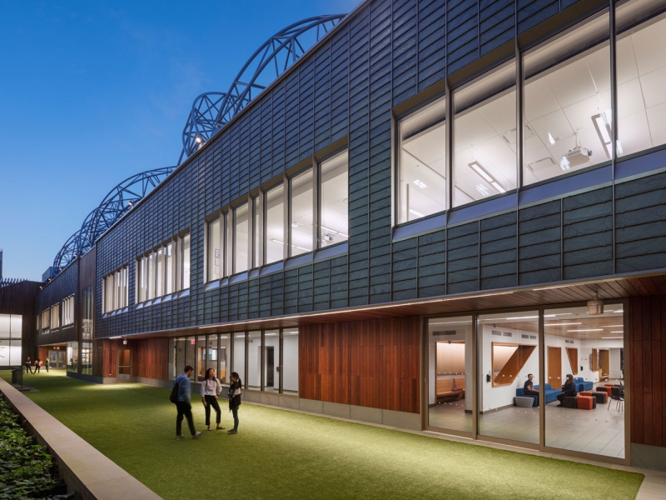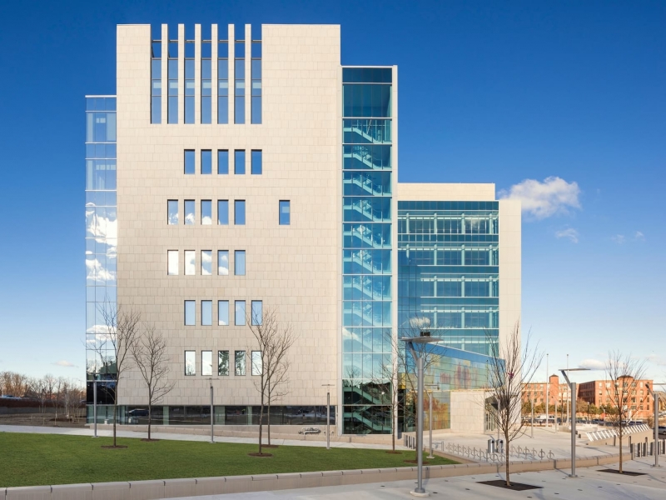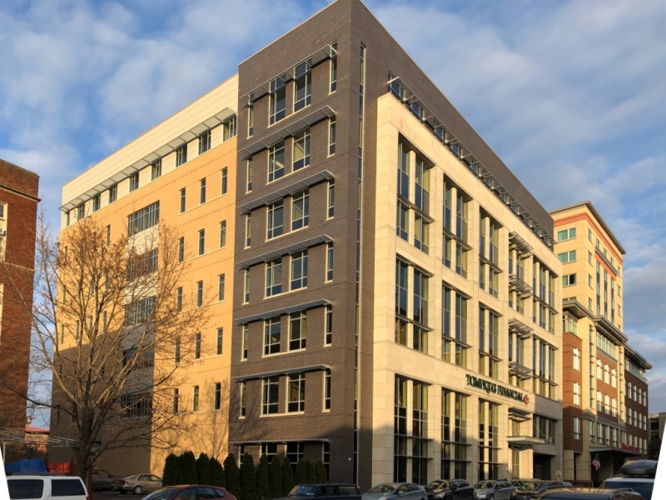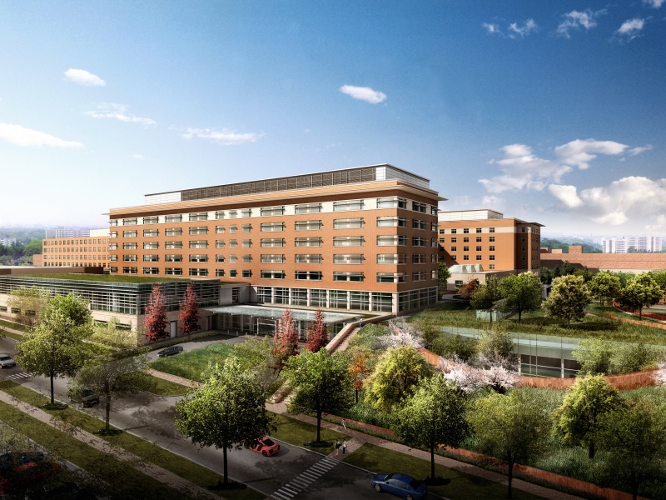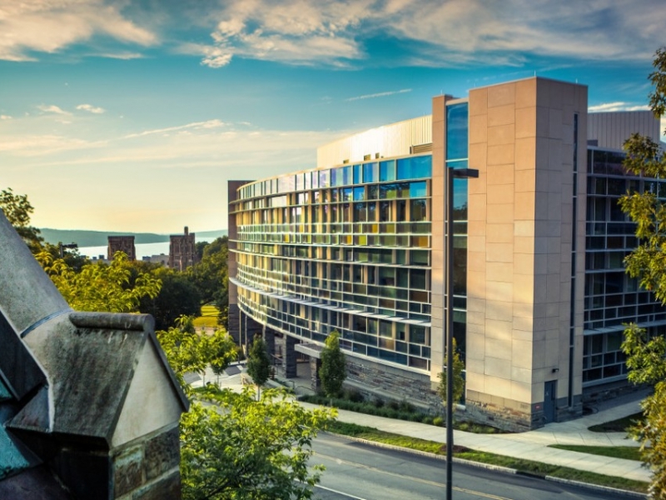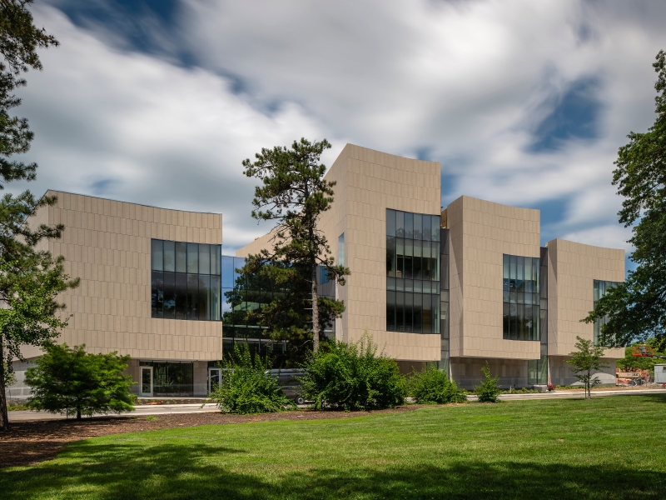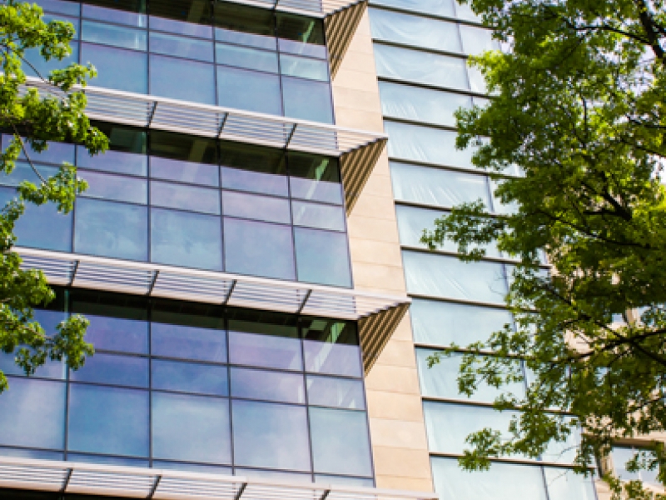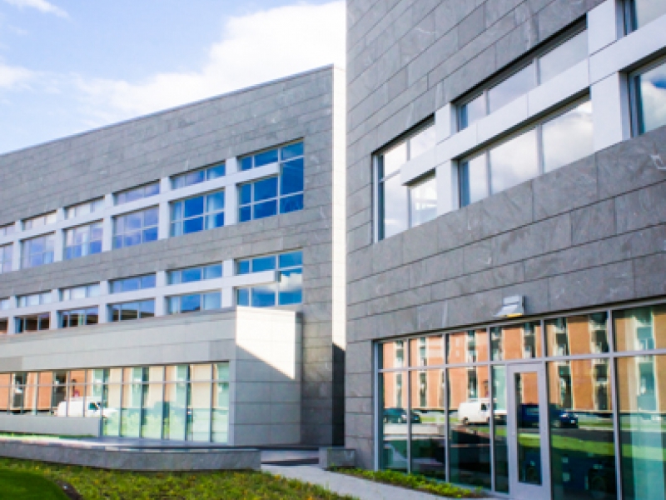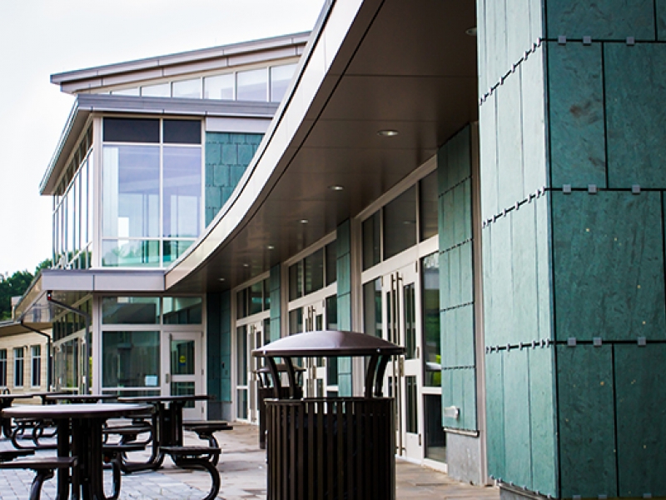Ismali Center - Houston, TX
ECO Cladding is honored to play a part in a culturally significant architectural projects in the United States: the Ismaili Center Houston. Recently unveiled by Farshid Moussavi, Professor in Practice of Architecture at Harvard and winner of an international design competition held in 2019, this iconic project will be the first Ismaili Cultural Center in the U.S. and is located along Houston’s scenic Buffalo Bayou Park.
ECO Cladding was proud to provide the subframing system behind the Center’s dimensional stone cladding, ensuring precision and performance while supporting the architectural vision. As a venue designed for educational, cultural, and social engagement, the Center will host concerts, performances, exhibitions, conferences, and community events, while also providing spaces for quiet reflection and prayer.
Scheduled for completion in the next three years, the Ismaili Center Houston joins its global counterparts in London, Lisbon, Dubai, Dushanbe, Vancouver, and Toronto—standing as a new architectural landmark and a beacon of cultural connection for Houston and beyond.
Read more from the architect here.
