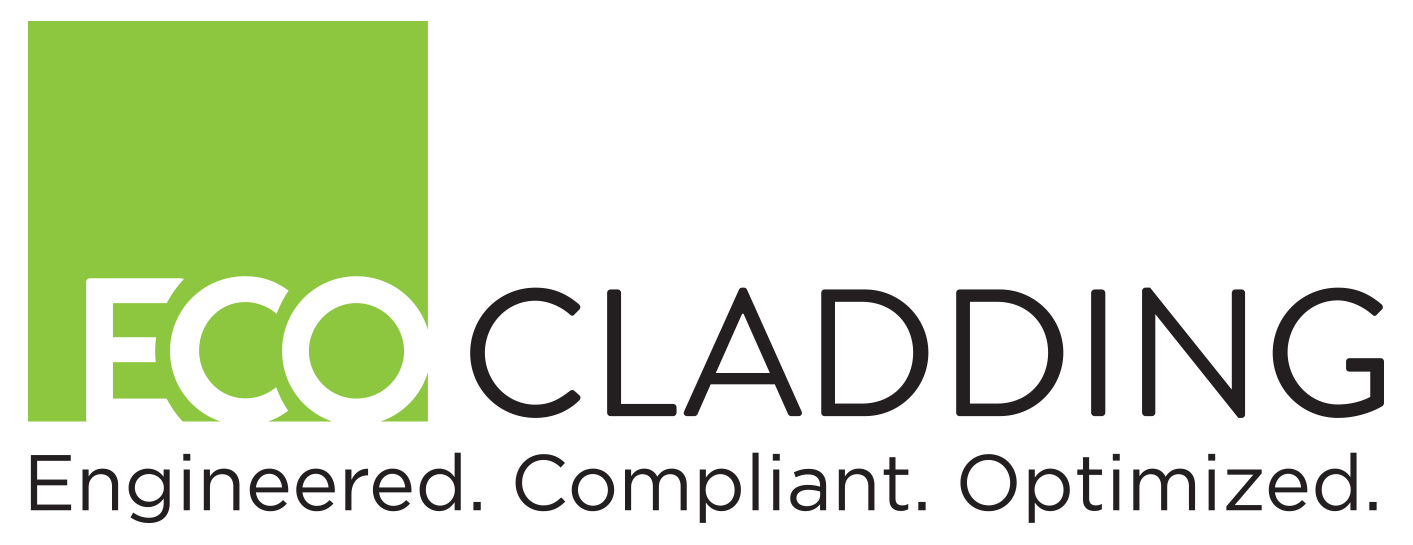ECO Cladding holds the honor of being a founding member of the Rainscreen Association in North America (RAiNA), an international non-profit association committed to serving the rainscreen market in North America. RAiNA offers a platform for designers, tradespeople, testing agencies, and material suppliers to come together and establish industry best practices, interpret and inform regulations, as well as educate and address technical issues in the field. ECO Cladding is thankful to contribute as a voting member on various committees within RAiNA, all with the shared mission of advocating for properly designed rainscreen assemblies across North America.
Some of the primary areas that we provide consultation and support on involve:
Engineered Designs
We are committed to providing a fully engineered system (both C.I. Sub-framing and Panel Subframing) in which the entire wall is designed to accommodate project windloads, seismic loads, building slab to slab deflections and thermal movements of materials. Our engineered cladding support framing solutions allow maximum spanning capability, while simultaneously addressing deadload, windload, seismic concerns, thermal requirements and material deflection. Also, greater spans means less material to install for lowered labor costs. Through this engineered approach, building envelope designers now have the ability to interchange multiple cladding materials on the same elevation seamlessly, with the same thermally compliant substructure components and bracket assembly.
Efficient Thermal Performance
Our wall cladding brackets and support rails are thermally modeled by Morrison Hershfield to provide designers with charts to demonstrate what insulation material thickness is required to meet or exceed the continuous insulation (C.I.) requirements by ASHRAE 90.1. Also, our non-continuous, thermally broken wall cladding brackets enable increased spanning that allows for less penetrations in the air vapor barrier, decreasing thermal bridging. The strength of our brackets maximizes the distance between attachment points creating fewer penetrations through the continuous insulation (C.I.) plane thus reducing the opportunity for air and water leakage. We also can help designers realize their project's required U-value and work to consult on each project to ensure that it is properly thermally modeled and a report is generated to illustrate how we achieve your project's specific wall’s U-value.
Installation Advantages
Our wall cladding brackets are internally adjustable without using shims allowing them to sit flat against the substrate. Installers gain control and ease in creating level and plumb facades using our wall cladding brackets. Each bracket has the ability to adjust +/- ¾”, to create a total of 1.5” of adjustability. The bracket fixed point carries the deadload and windloads to the load-bearing wall. The bracket’s sliding point is designed for thermal linear expansion and contraction. Only wind pressure loads are carried to the load-bearing wall. Shallow or deep, Alpha and Sigma brackets can accommodate your wall’s system depth. Alpha V brackets are available in 12 sizes to accommodate depths of 1.46” to 11.61”. Alpha H brackets are available in 8 sizes to accommodate depths of 1.46” to 10.83”. And, the thumb hold design creates a substantial labor savings. Our wall brackets give installers an “extra hand” while they ensure the wall is level and plumb.
Air Barrier Breach
Our wall cladding brackets enable increased spanning that allows for less penetrations in the air vapor barrier. The strength of our wall bracket assemblies maximizes the distance between attachment points creating fewer penetrations through the continuous insulation (C.I.) plane thus reducing the opportunity for air and water leakage. Facade consultants are concerned over the use of shims on the backside of zees or clips. After testing various wall designs that incorporate shims, it has been
clearly demonstrated that the use of external shims creates a vulnerable point on the backside of zees or clips for penetration of water and/or air breaches. All manufacturers of air and vapor barriers state that rainscreen designs should minimize the number of penetrations through the air barrier. The fewer the penetrations, the better your wall will perform.
--
ECO Cladding is proud to help foster the growth of meaningful dialogue and discussion around proper rainscreen design and is excited for RAiNA to continue to grow into a primary source of knowledge and expertise on rainscreen design and construction. We're enjoying being part of the RAiNA network, connecting with professionals who are crucial in advancing and revolutionizing the industry. We are excited to continue to collaborate with RAiNA to produce essential technical and marketing information, foster learning and development opportunities, and establish rules and benchmarks to guide and regulate rainscreens throughout North America.

