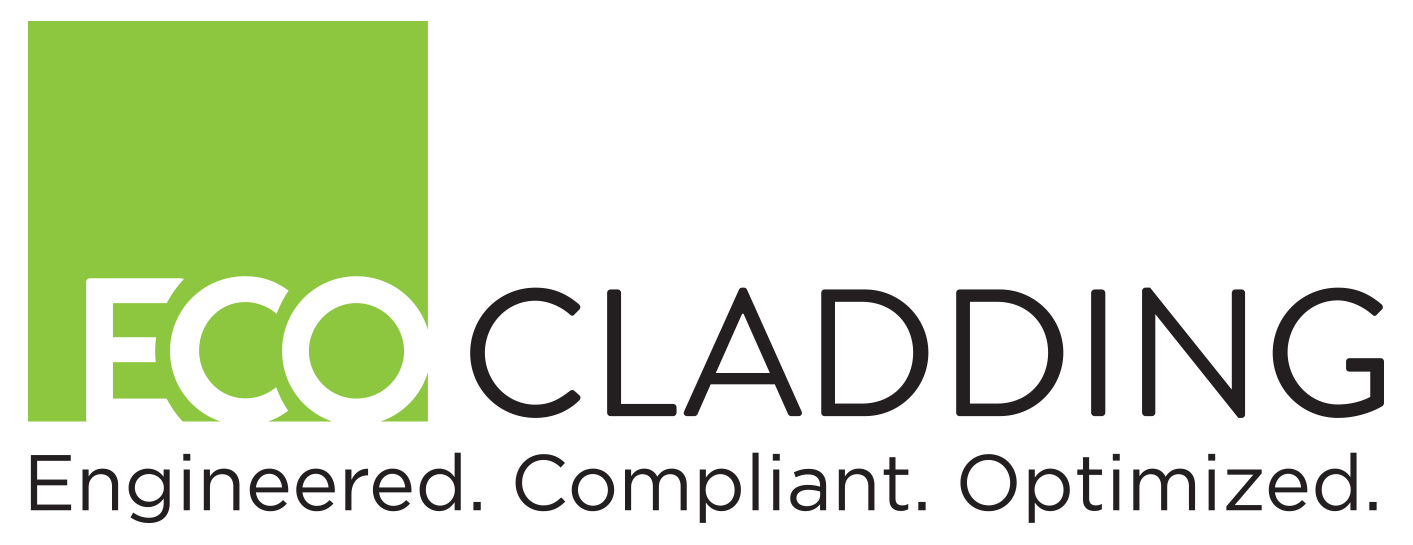Technical
Rainscreen Principles
Outside-in Approach
A successful drained and back-ventilated (DBV) rainscreen is not limited to the cladding materials and sub-framing system alone, it requires an integration of educated design based upon a holistic approach to the exterior envelope. ECO Cladding is an advocate for this “outside-in” approach, starting with the selection of the cladding material and ending with the inner waterproofing of the wall.
Thermal Modeling
Is your wall assembly ASHRAE 90.1 and local Energy Code compliant?
Morrison Hershfield, an industry leader in thermal modeling, has analyzed the Alpha Vci configuration on steel stud walls with “CI Subframing” on two wall types: split insulation and exterior only cavity insulation. To assist the design community, multiple thicknesses of the three most common insulation materials (mineral wool, polyiso exterior boards and polyiso spray foam) have been modeled. Using the ECO Calculator, the layout can be determined and the corresponding wall’s U Value can be provided. Continuous Insulation just got a whole lot simpler.
Continuous Insulation
Continuous Insulation (c.i.), as defined by ASHRAE 90.1, is an increasingly significant consideration in building design. The topic of continuous insulation is relevant for all types of construction but has been of recent interest within the context of commercial construction. It is considered best practice, whether the building in question is a residential or commercial structure but there remains considerable confusion about how to design with continuous insulation in mind.
LEED ®
Since the earliest days of our company, we have held a strong commitment to sustainable design practices and have been a proud member of the United States Green Building Council (USGBC). The components of our ECO Cladding engineered rainscreen assemblies demonstrate certain attributes that can assist owners and designers in achieving LEED® certification.
ECO Cladding Support
For the North American market, ECO Cladding is committed to providing fully-engineered system-based solutions, in which both cladding and substructure are engineered to accommodate project wind loads, seismic loads, building slab to slab deflections and thermal movements of materials.
From wind load, thermal, and span analysis to panel layout optimization and installation support, ECO Cladding provides a full range of design-assist, engineering, and installation support that guarantees proper installation and long-life performance.
NFPA 285: ECO Systems are Non-combustible
Published by the National Fire Protection Association, NFPA 285 is a standard test method designed to evaluate the fire propagation characteristics of exterior wall assemblies with combustible components. Walls containing combustible components may contribute to fire spread vertically and horizontally.
Non-combustible Subframing is Best
All of ECO Cladding’s system components are non-combustible and are not triggers for either fireblocking or fire testing requirements in the International Building Code (IBC). Our components are made of raw aluminum and stainless steel. These metals qualify as non-combustible per IBC language.
Advocating for Proper Rainscreen Design - RAiNA
ECO Cladding holds the honor of being a founding member of the Rainscreen Association in North America (RAiNA), an international non-profit association committed to serving the rainscreen market in North America. RAiNA offers a platform for designers, tradespeople, testing agencies, and material suppliers to come together and establish industry best practices, interpret and inform regulations, as well as educate and address technical issues in the field.








