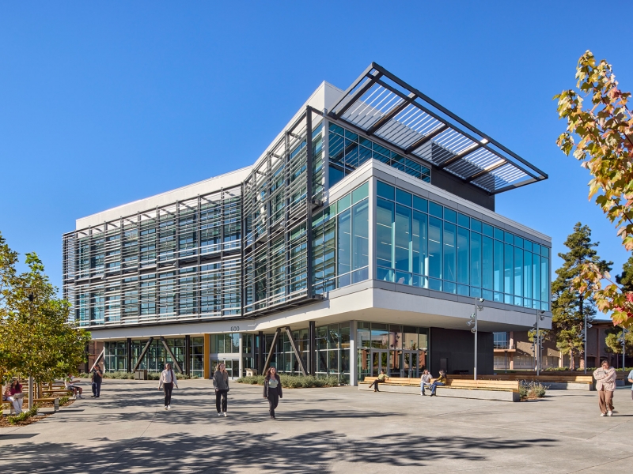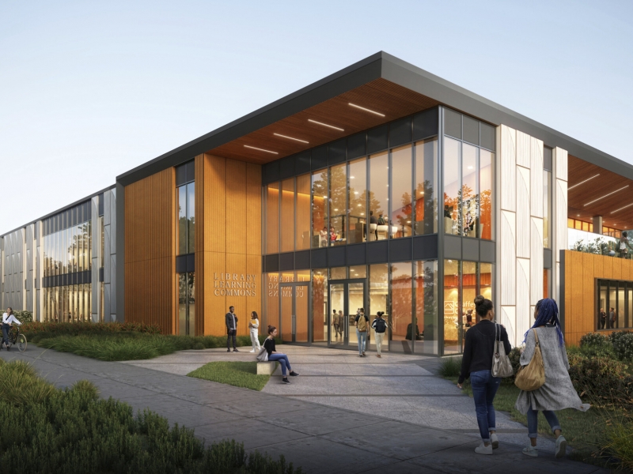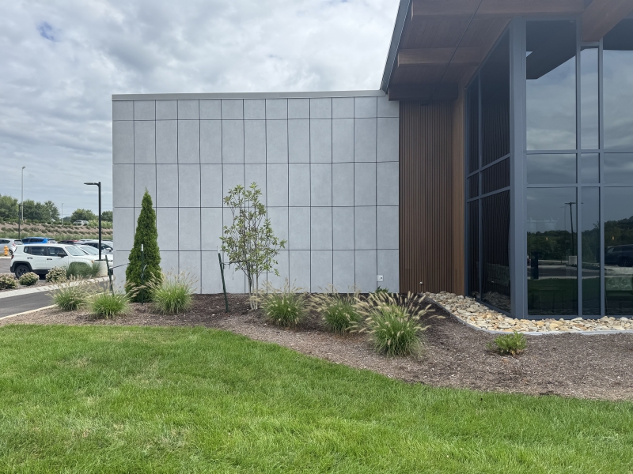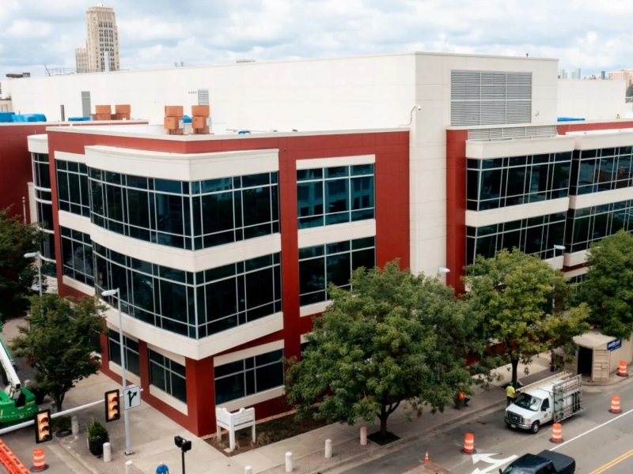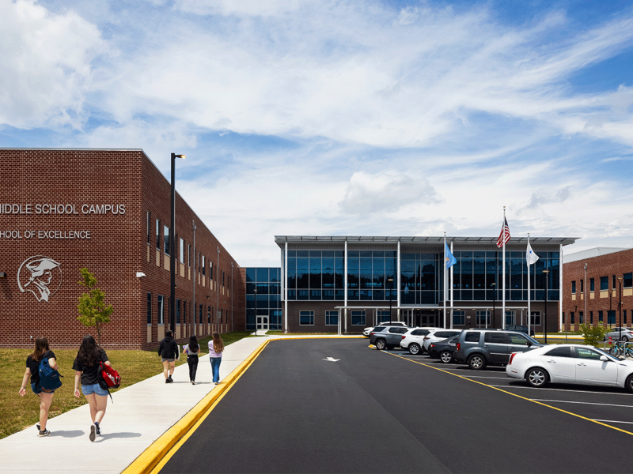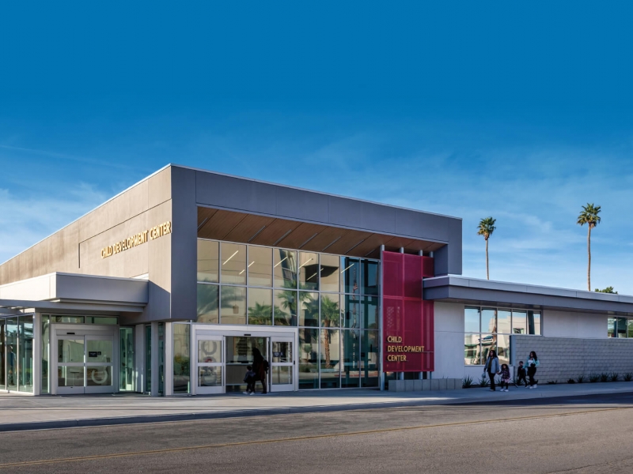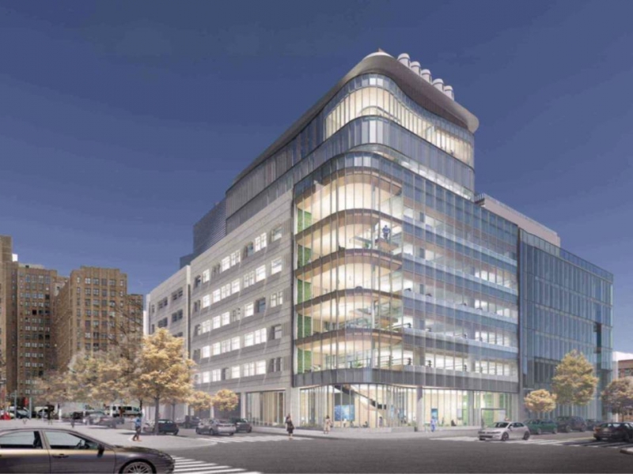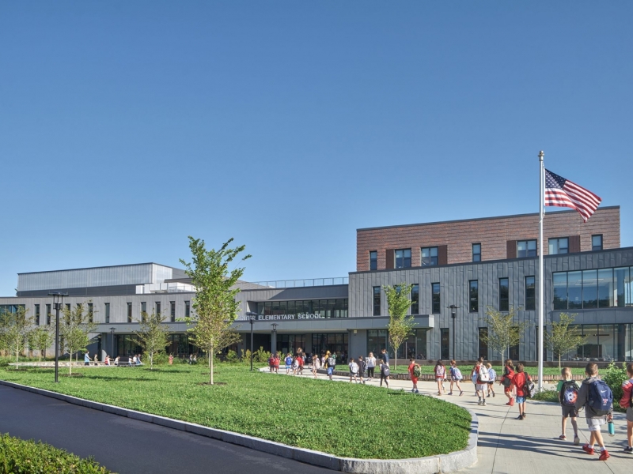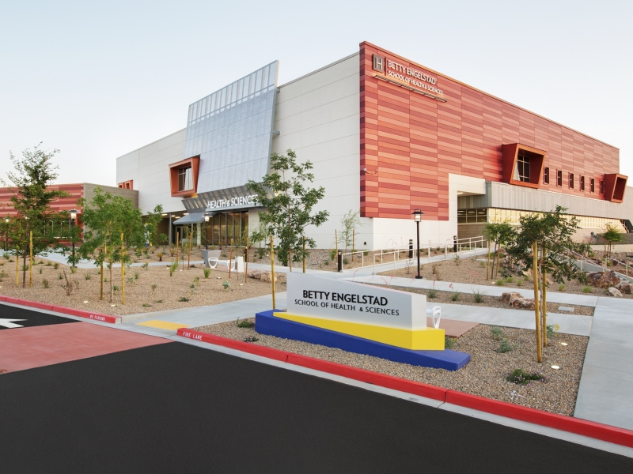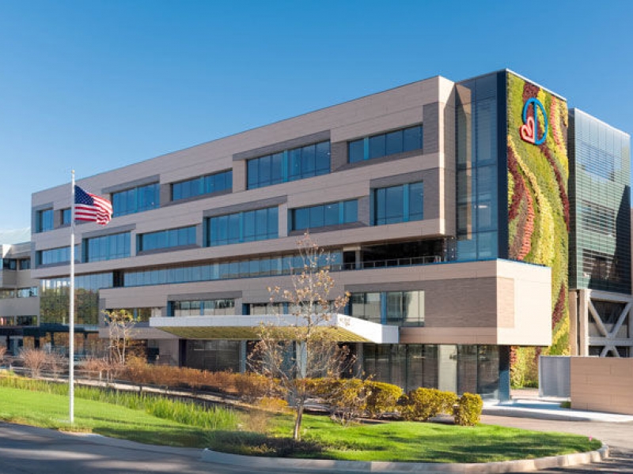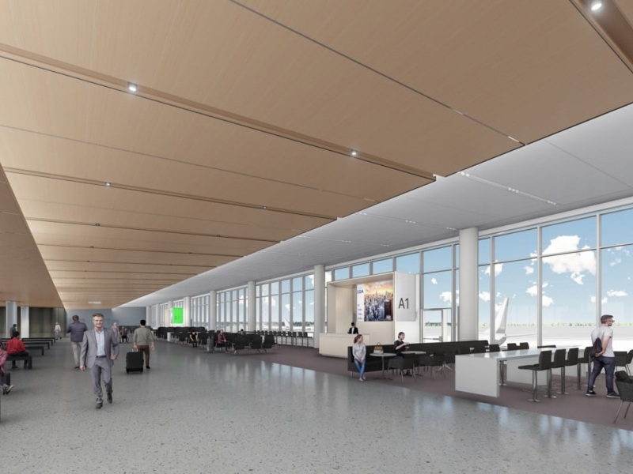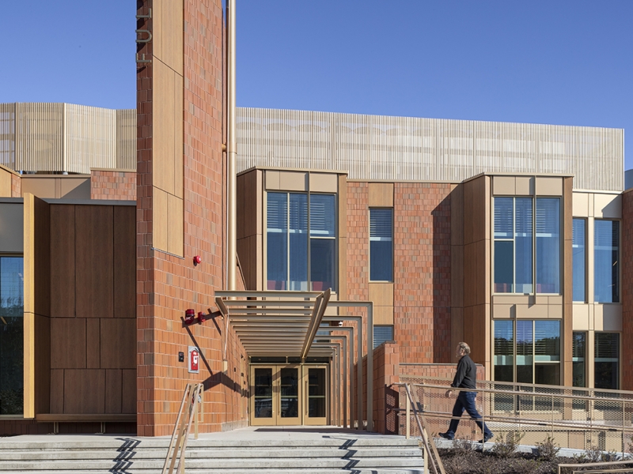Projects
The new Library + Learning Connection (LLC) at Chabot College is a 100,000 square foot, $91 million
...Read More
The new Library Learning Commons at Chaffey College’s Rancho Cucamonga campus, designed by DLR
...Read More
The Cherokee Health Medical Office Building (MOB) in Lenoir, Tennessee, designed by Johnson
...Read More
The Cohen Residences at 112 Centre Street in Brookline, MA, underwent a transformative renovation
...Read More
The renovation of the Bio+Tech Six building, home to the Division of Consolidated Lab Services (
...Read More
Becker Morgan Group, in collaboration with Perkins+Will Architects, provided full architectural and
...Read More
The Child Development Center at College of the Desert in Palm Desert, CA is a state-of-the-art 10,
...Read More
The Berrie Expansion at Columbia University Irving Medical Center is a groundbreaking 9-story
...Read More
Designed by Flansburgh Architects, the new Center Elementary School in Tewksbury emphasizes
...Read More
In response to the critical shortage of healthcare professionals in Southern Nevada, the College of
...Read More
The Olsen Family Patient Care Pavilion at Deborah Heart and Lung Center in Browns Mills, NJ, marks
...Read More
Designed by HNTB – Kansas City + bnim, the Lift DSM project is a transformative, multi-phase
...Read More
This new San Diego County Fire Station represents the first in a series of sustainable public
...Read More
The Food Bank of Delaware’s new facility in Milford features 10,000/sf of Parklex HPL panels
...Read More
Located in Framingham, Massachusetts, the new Fuller Middle School showcases 6,700 square feet of
...Read More

