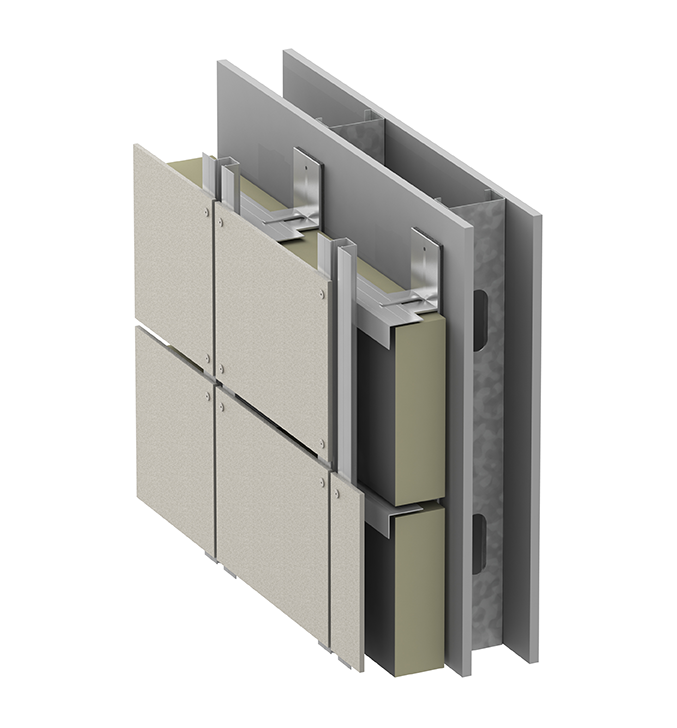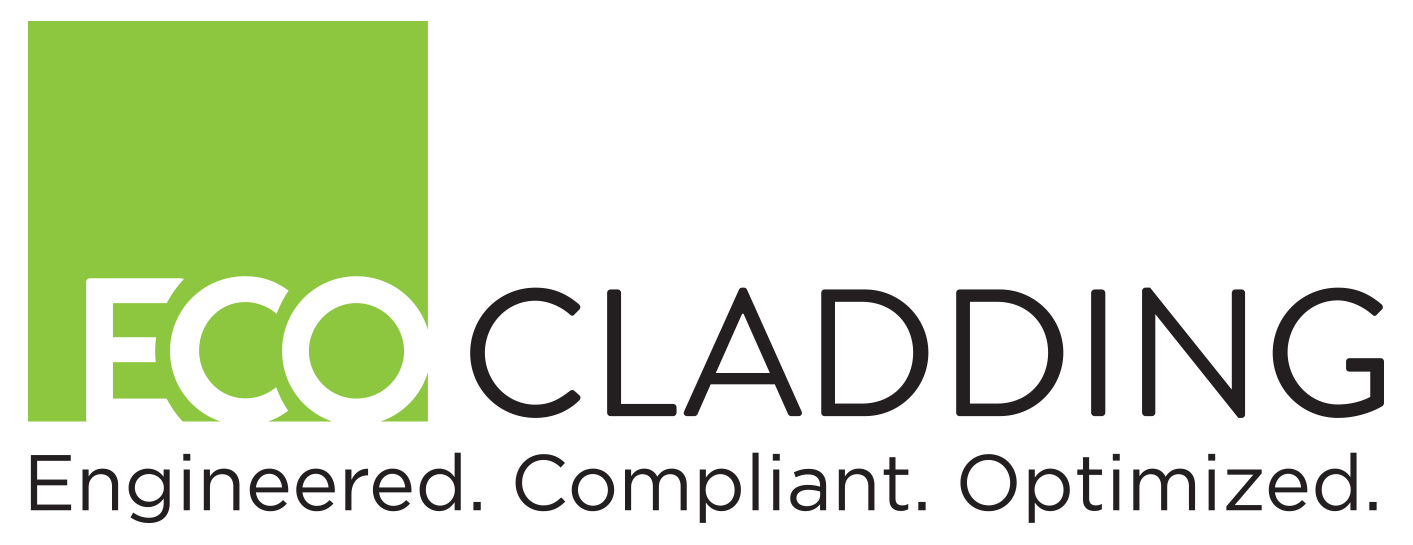Outside-in Approach
A successful drained and back-ventilated (DBV) rainscreen is not limited to the cladding materials and sub-framing system alone, it requires an integration of educated design based upon a holistic approach to the exterior envelope. ECO Cladding is an advocate for this “outside-in” approach, starting with the selection of the cladding material and ending with the inner waterproofing of the wall.
Why is this important? With an ever-increasing shift towards sustainable design, the exterior envelope of the building offers some of the most significant opportunities to create high-performance buildings that leave the least impact on the environment. ECO Cladding provides a fully integrated rainscreen approach that begins with the outer skin of the wall and works its way back to the air/water barrier (AWB). Rather than isolating the design of the cladding materials independent of the entire wall assembly, ECO Cladding designs with a focus on all of the scientific principles and elements required to create an effectively designed drained and back-ventilated rainscreen assembly.
Know the Parameters
At the onset of every project, you will need a clear understanding of the wall design parameters, such as wall condition/type and project wind loads. What type of wall construction is being used on the project? (In North America, stud/ sheathing or block/tilt-up are the most common.)
During the Design Phase, we encourage beginning with the cladding material selected. It is critical to understand the material deflection and thermal properties, spanning capabilities, and water absorption of the cladding material, as these factors will influence the engineering of the substructure and the overall wall assembly.
Our Complete System Selector enables you to search for the system based on cladding material type. Next, comes consideration for the panel joint design and depth of cavity space behind the wall cladding. During this process, you must consider the degree of water infiltration within the system and panel joint design. As you consider cavity depth, you will need to evaluate the goals for insulation, R-values, and depth of the system.
After these criteria are evaluated, the focus can now turn to which attachment system will best suit your project. Depending upon what type of wall construction is being used, you need to select a horizontal or vertical system. Next, do you prefer a visible or concealed mounting system? (As a rule of thumb, visible or face-fastened systems tend to be less expensive to install than concealed systems.)

