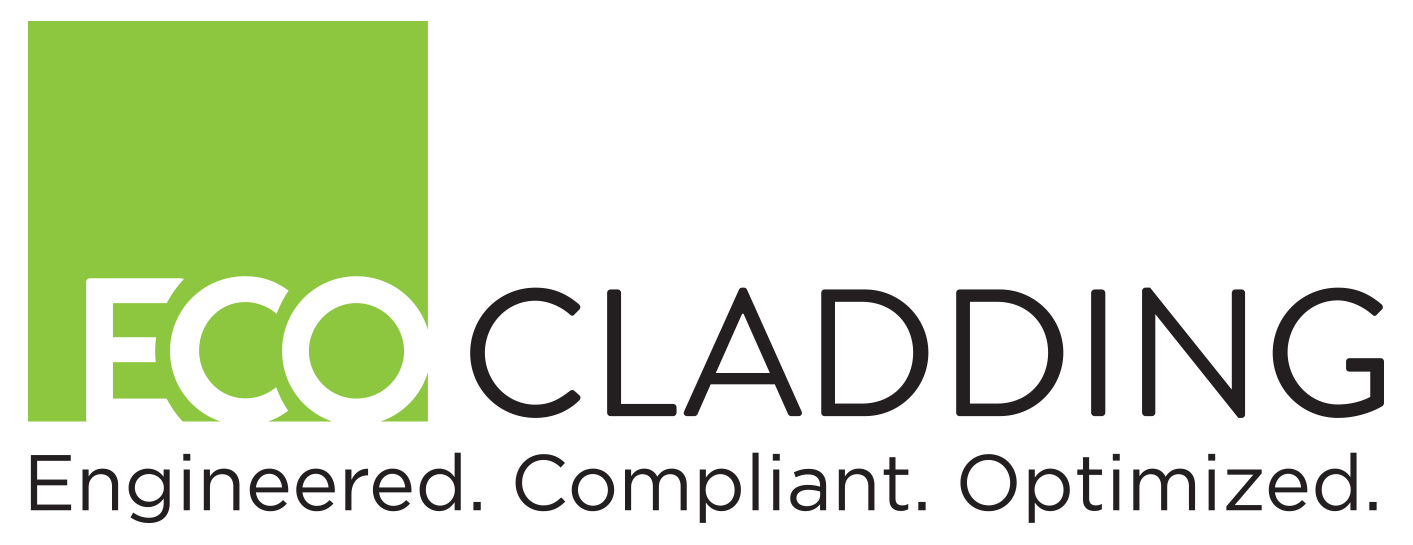For the North American market, ECO Cladding is committed to providing fully-engineered system-based solutions, in which both cladding and substructure are engineered to accommodate project wind loads, seismic loads, building slab to slab deflections and thermal movements of materials.
From wind load, thermal, and span analysis to panel layout optimization and installation support, ECO Cladding provides a full range of design-assist, engineering, and installation support that guarantees proper installation and long-life performance.
ECO Cladding Calculator
The ECO Calculator is an engineering tool that gives designers immediate project-specific sub-framing layouts. Every Alpha bracket has both engineering and thermal calculations. The ECO Calculator allows an architect to see the subframing’s layout and the installer is able to get precise material counts and labor information.
Multiple Cladding Products on the Same Elevation
With our bracket-based approach to substructure design, designers now have the ability to interchange multiple cladding materials on the same elevation seamlessly with the same thermal compliant substructure components and bracket assembly.


In-House Support
From initial design and detailing assistance to shop drawings and engineered calculations to jobsite training and final installation, ECO Cladding provides a full range of services as part of our ‘systems approach’ that guarantee proper installation and long-life performance.
ECO Installer Training
ECO Cladding is committed to the sub-contractors we partner with during every stage of the project installation. As part of our approach, we offer onsite support and training sessions for all of our systems and products. For more information with regards to onsite support and training, contact your ECO Cladding sales representative.


