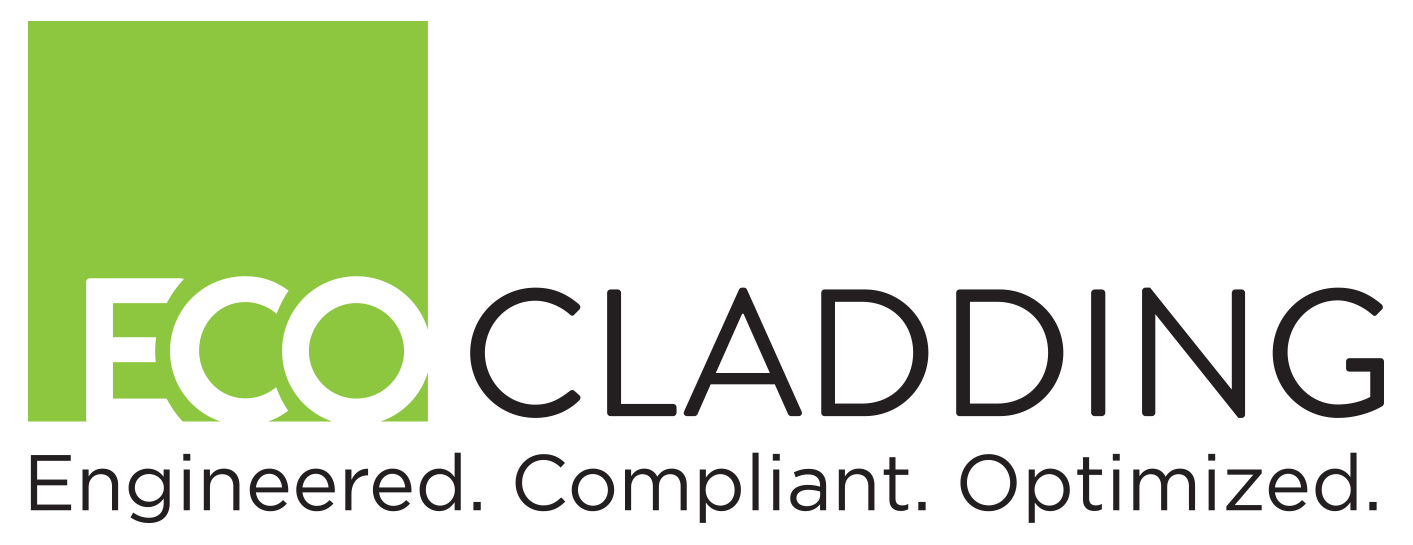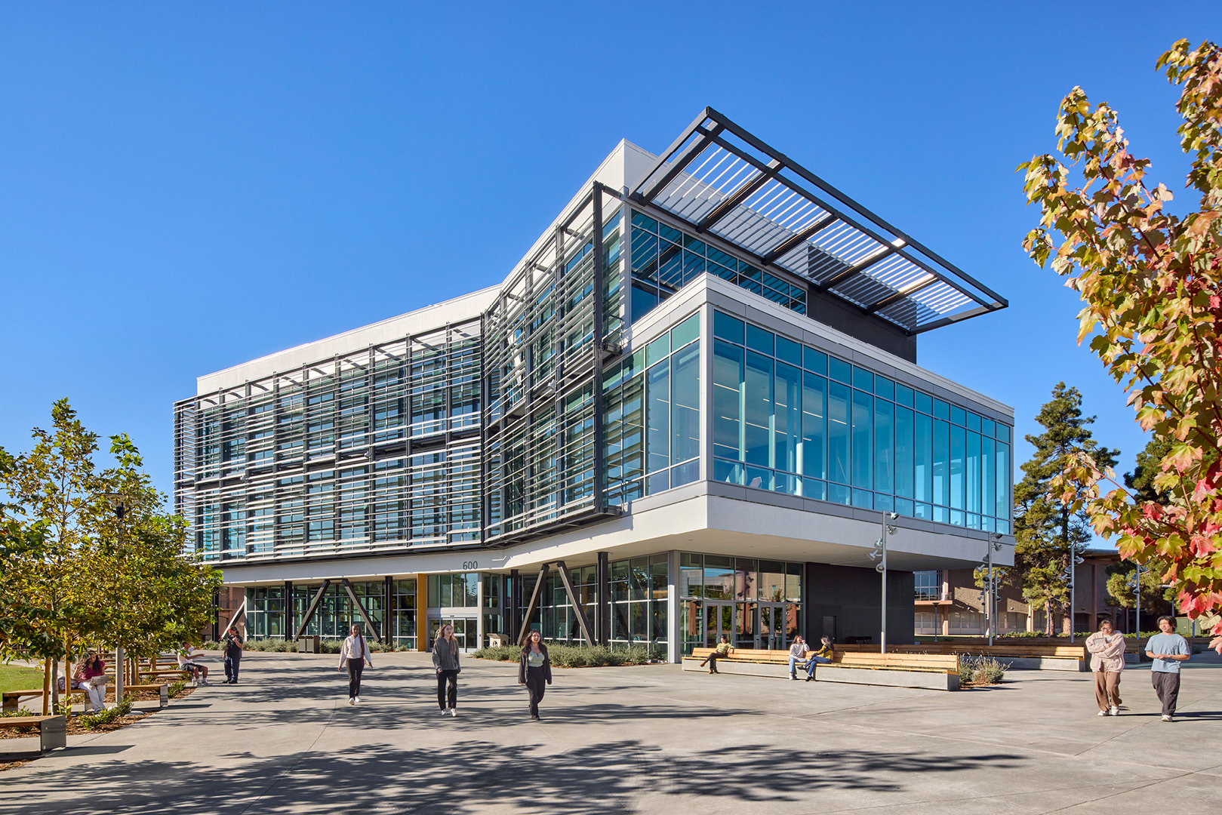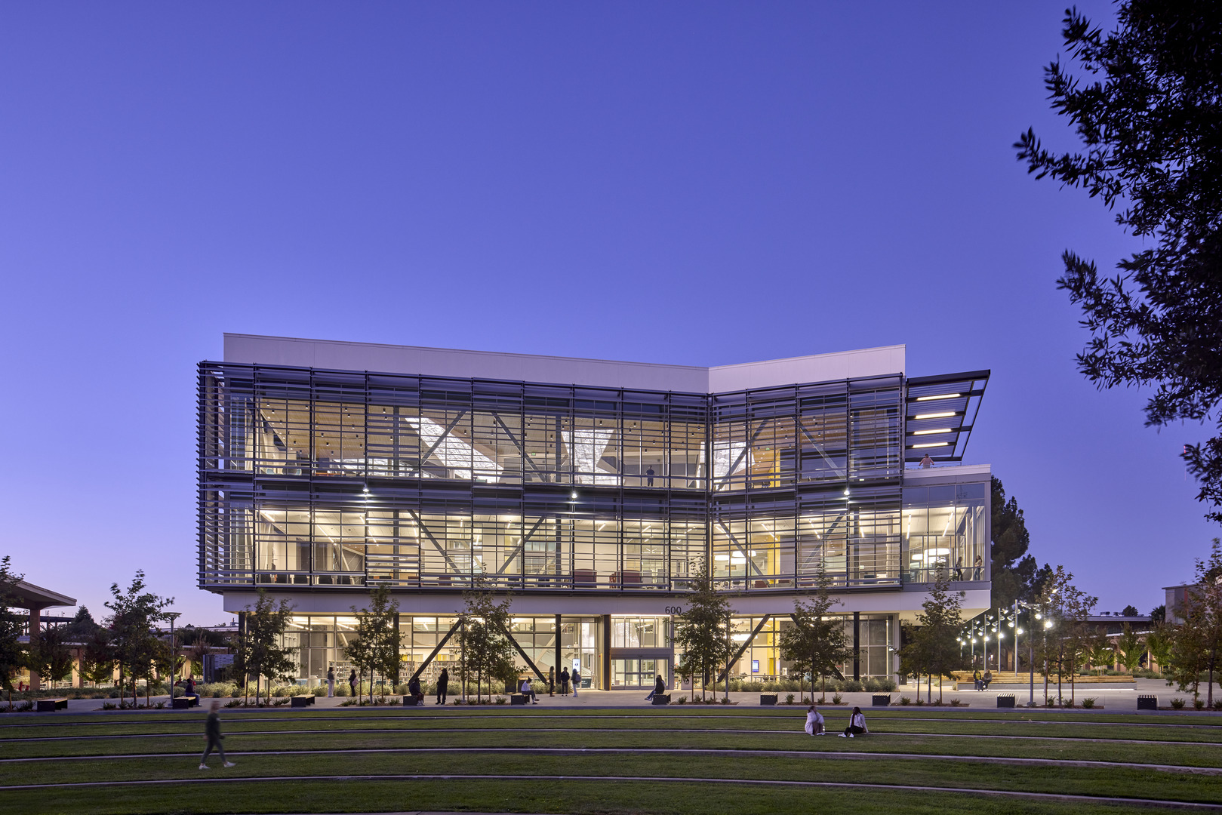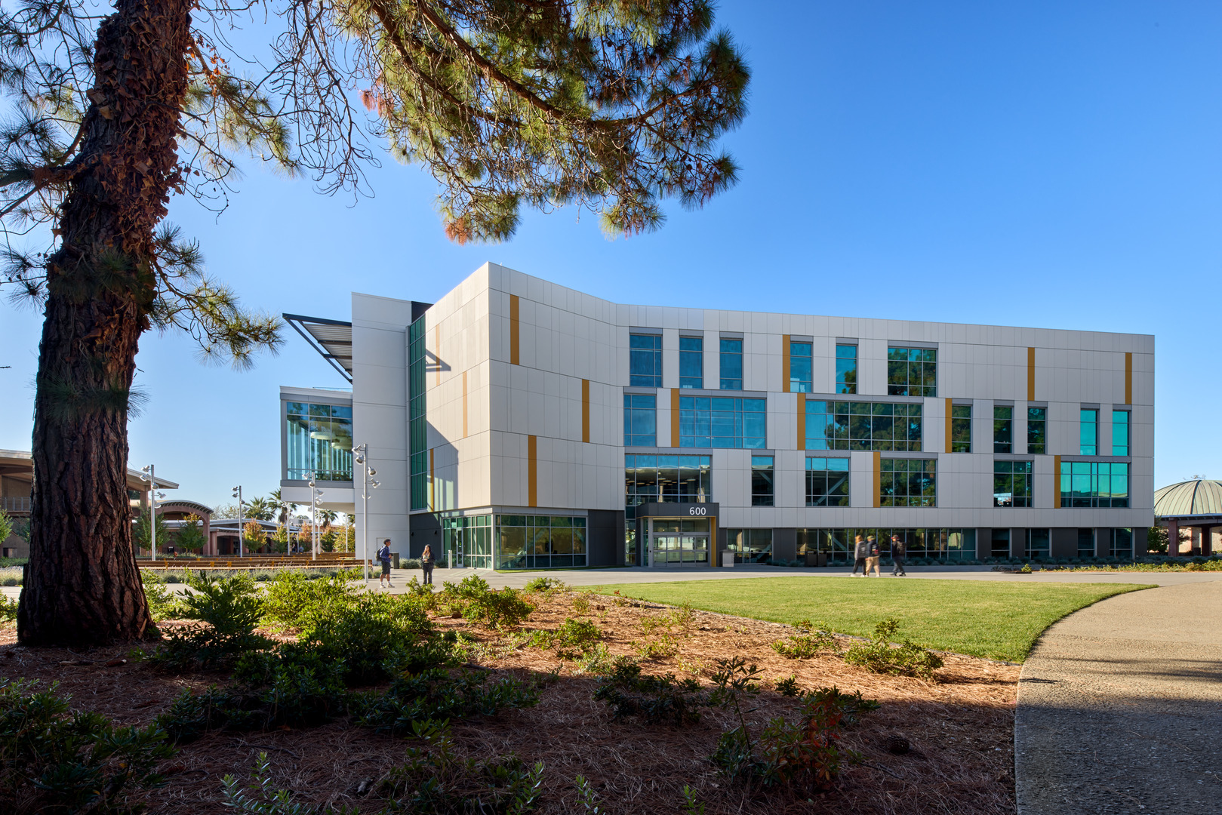Chabot College Library and Learning Connection - Hayward, CA
The new Library + Learning Connection (LLC) at Chabot College is a 100,000 square foot, $91 million flagship project designed by Group 4 Architecture (Architect of Record) in collaboration with HMC Architects (Co-Design Architect). Located at the heart of the campus’s Grand Court, the LLC was envisioned as a hub of inclusion and innovation, created through an intensive planning process that engaged students, faculty, and campus leaders.
ECO Cladding’s Vci.40 concealed subframing system supports 12,000 square feet of TAKTL ultra-high performance concrete (UHPC) panels, seamlessly integrated into the building’s contemporary design. The architecture reflects the campus’s mid-century forms while introducing outdoor learning areas and reimagined library spaces that respond to the needs of non-traditional and multicultural student populations.
Opened for the Fall 2024 semester, the LLC is already reshaping student life as a vibrant center for collaboration, equity, and academic support.
Read more from the architect here.
Images courtesy of HMC Architects and Group 4 Architecture.




