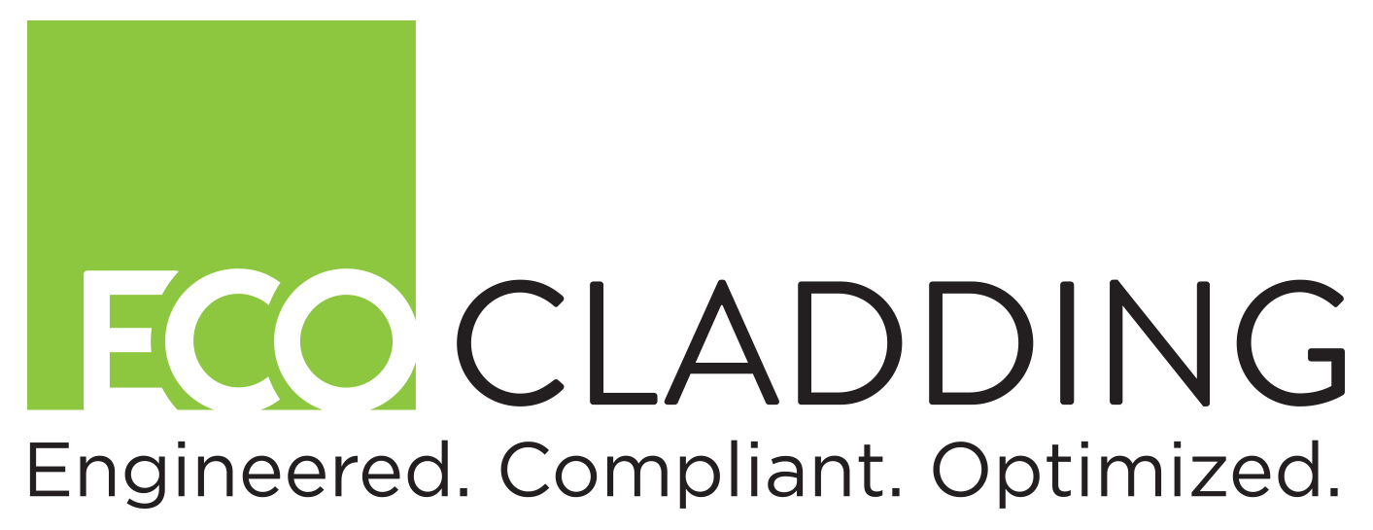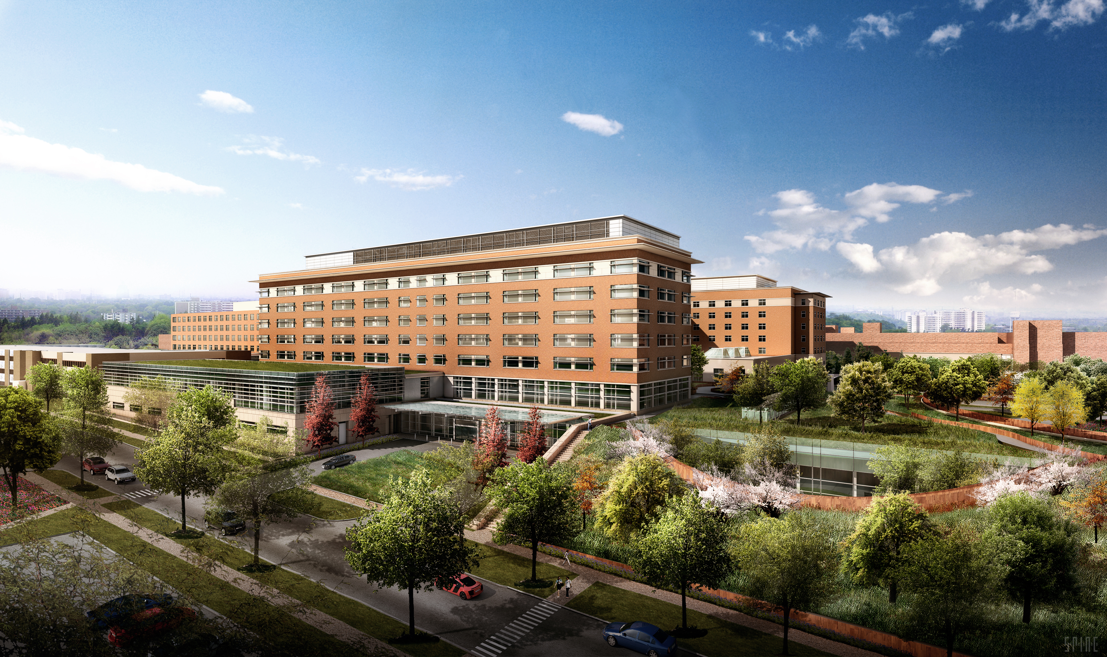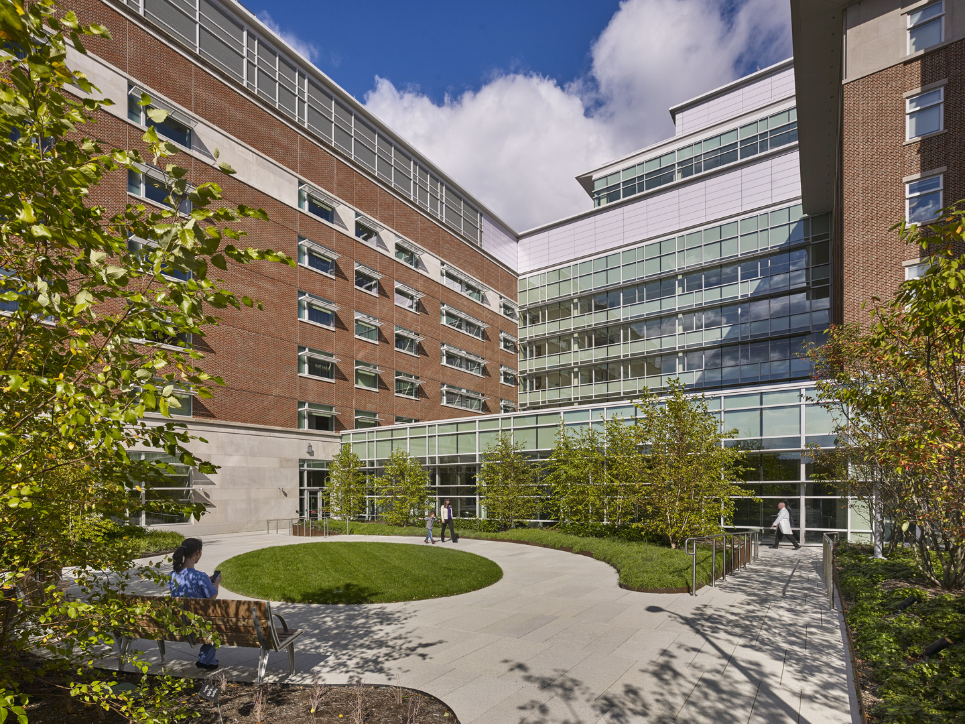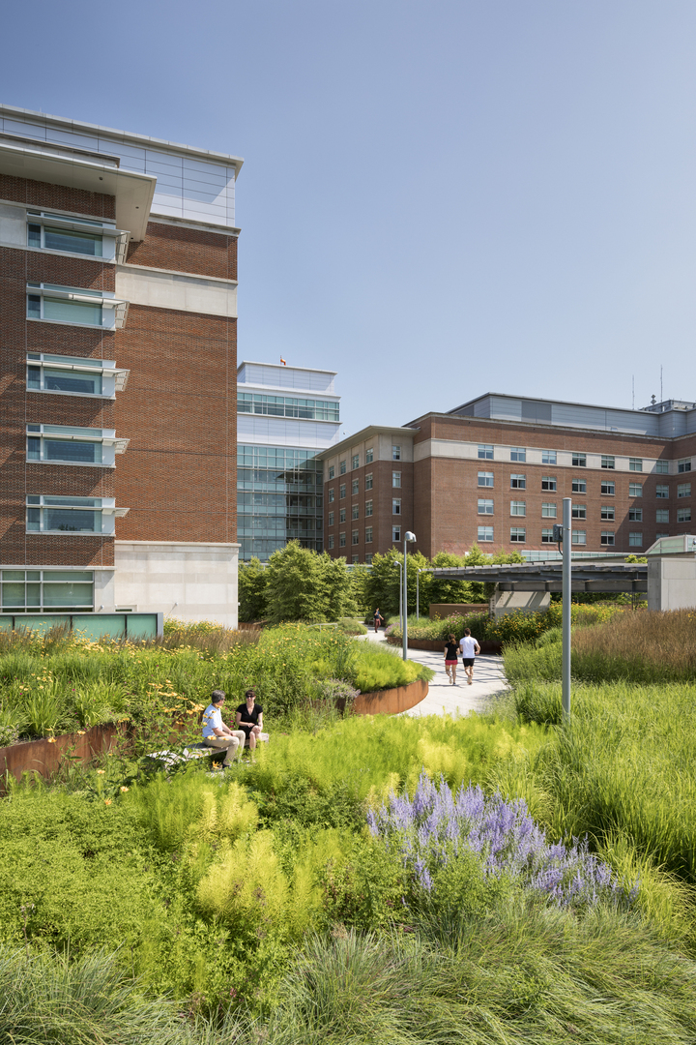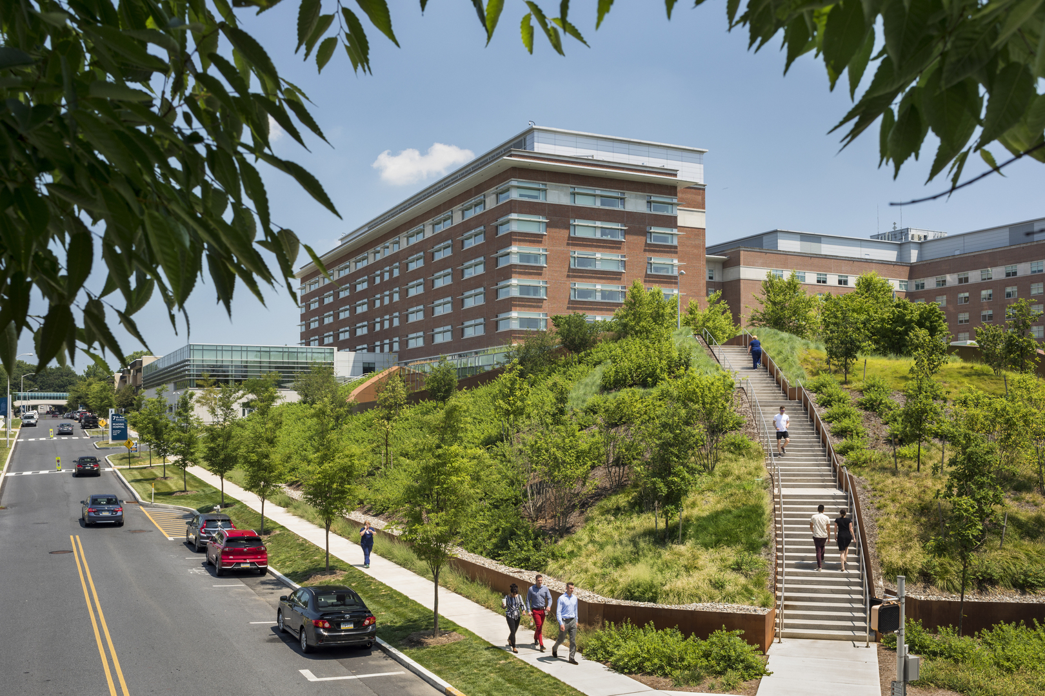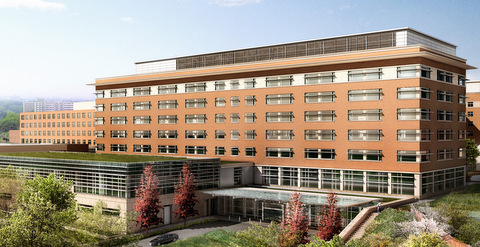Reading Healthplex - West Reading, PA
ECO Cladding is pleased to have worked closely with the design team at Ballinger Architects for the next phase of Tower Health’s long-range master plan for the Reading Hospital campus. The design consolidates campus-wide surgical services, expands emergency medicine, and adds 150 new private patient rooms to the urban institution. The five-story patient tower rises using a brick facade but the design team selected ECO Cladding’s concealed Vci.44 subframing system for the building’s natural stone rainscreen base.
The engineered Vci.44 System was designed to handle the weight of the large stone slabs while providing the installation crew over 1.5” of on-site adjustability in order to accommodate for elevation tolerances and the various wall systems and facade materials.
For a project feature by the architect click here.
