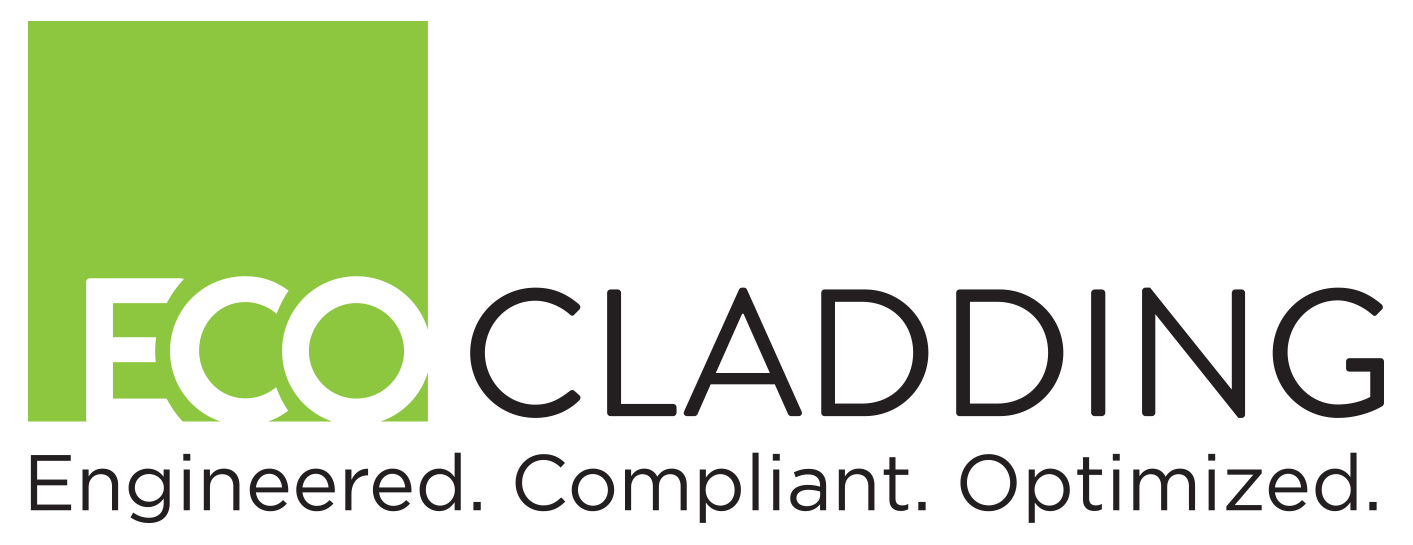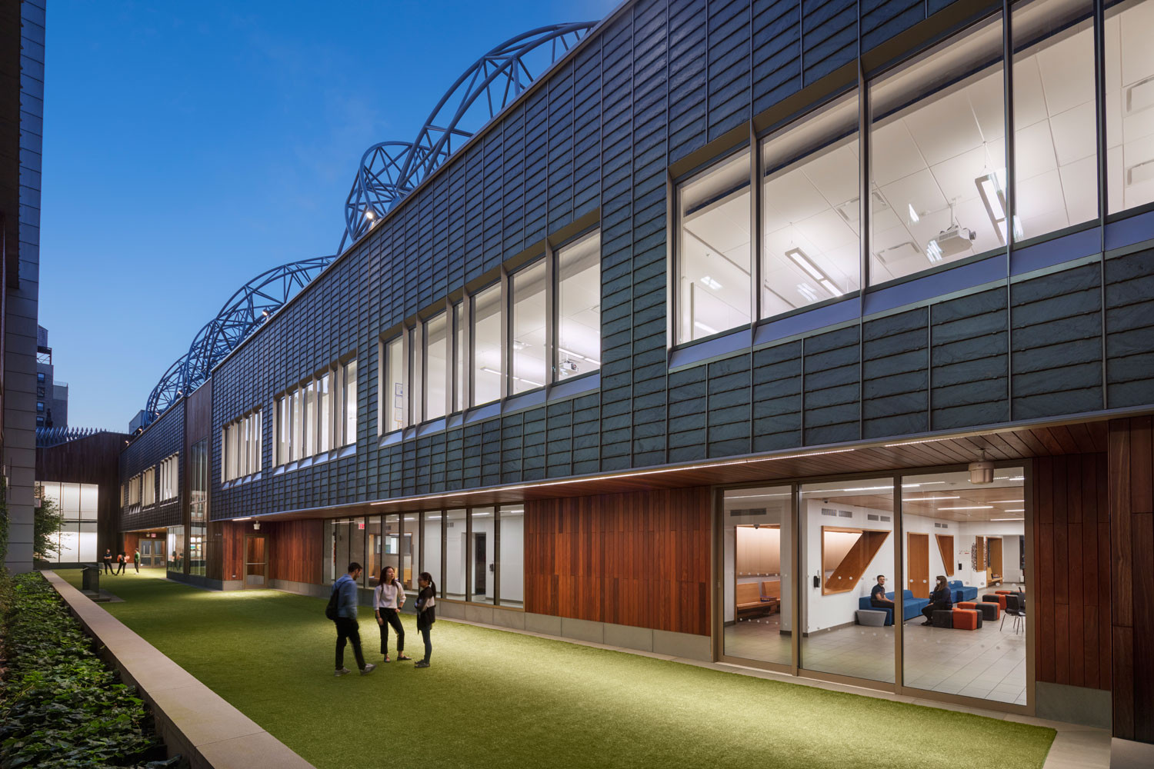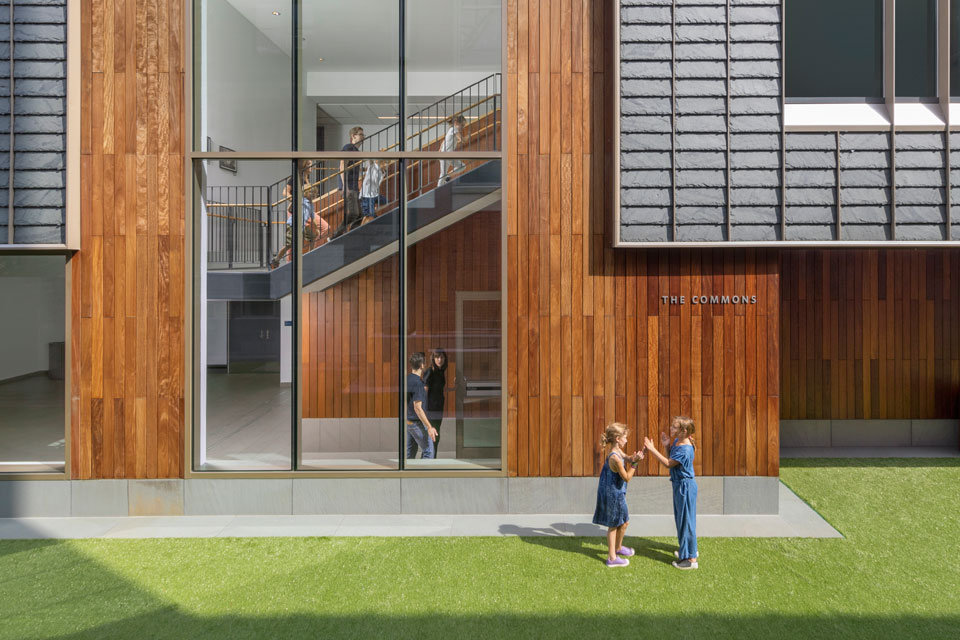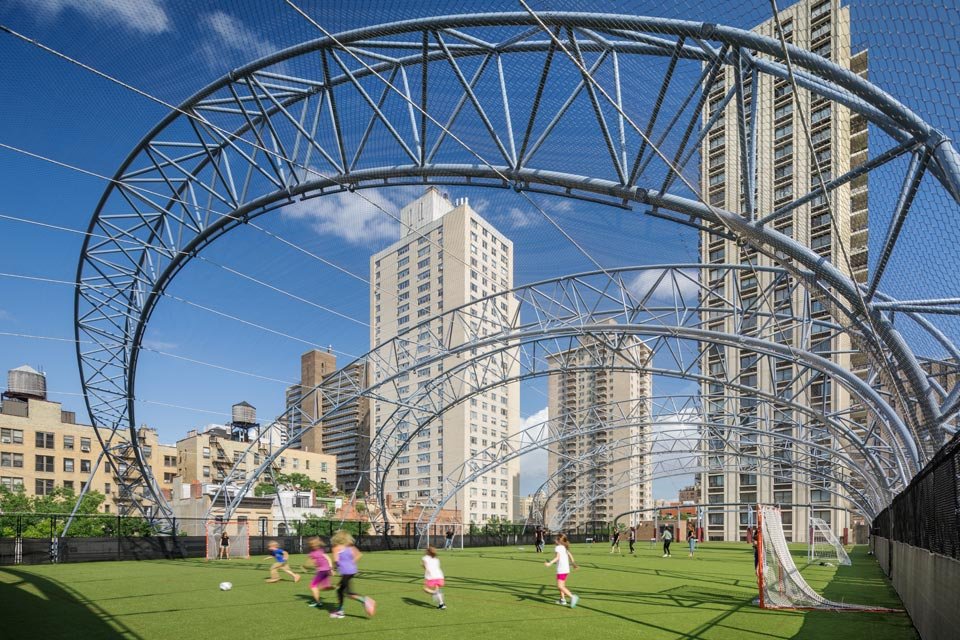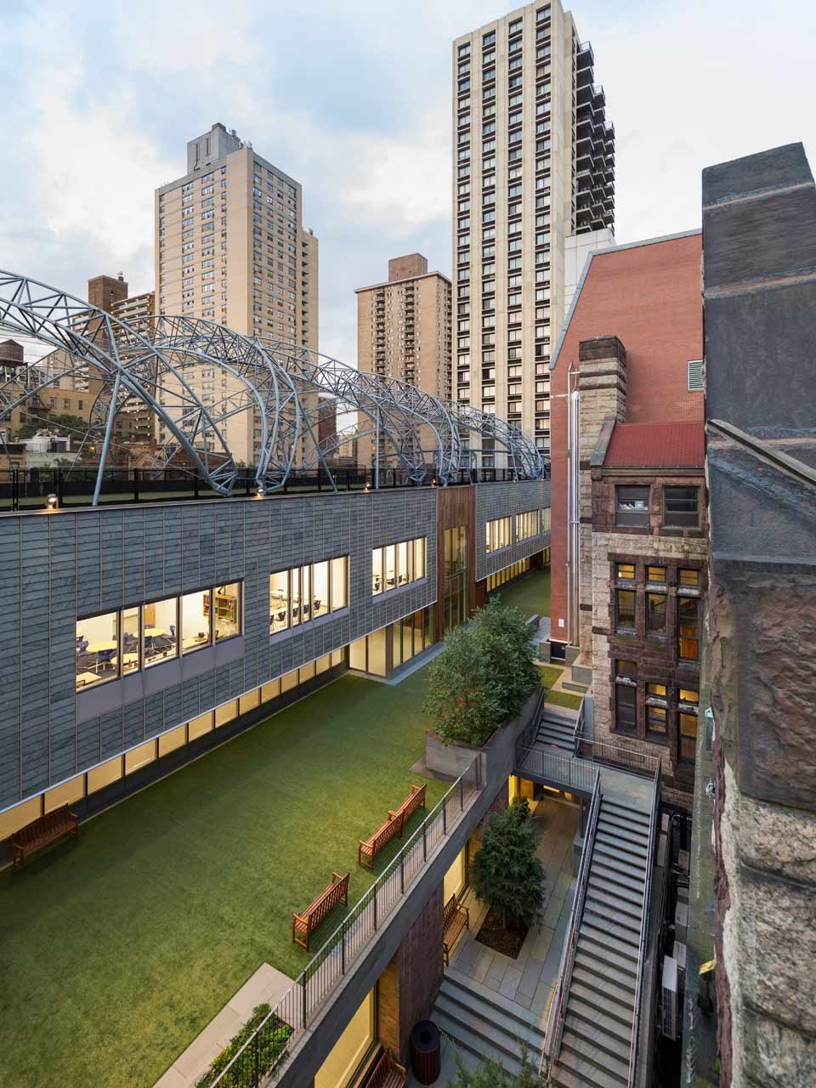Trinity School - New York, NY
ECO Cladding’s versatile systems are ideal for the complexities of retrofit and renovation projects. Rogers Partners has been working continuously with the Trinity School to coordinate a complicated renovation and expansion for this independent K-12 school on New York’s Upper West Side of Manhattan.
For this project, the design team selected two ECO Cladding subframing systems to serve as the engineered backbone for natural slate and IPE wood rainscreen facades. The need to integrate two different rainscreen materials on the same elevations seamlessly led the design team to selected ECO Cladding’s built-in system adjustability. An adjustable Hci.14 system was utilized to focus on the thermal performance of the exterior envelope, meeting the design team’s requirements. ECO Cladding systems are ideal for retrofit and renovation projects, given their ability to address c.i. requirements and also accommodate out-of-plumb wall conditions without sacrificing air barrier performance.
For a project feature by the architect click here.
