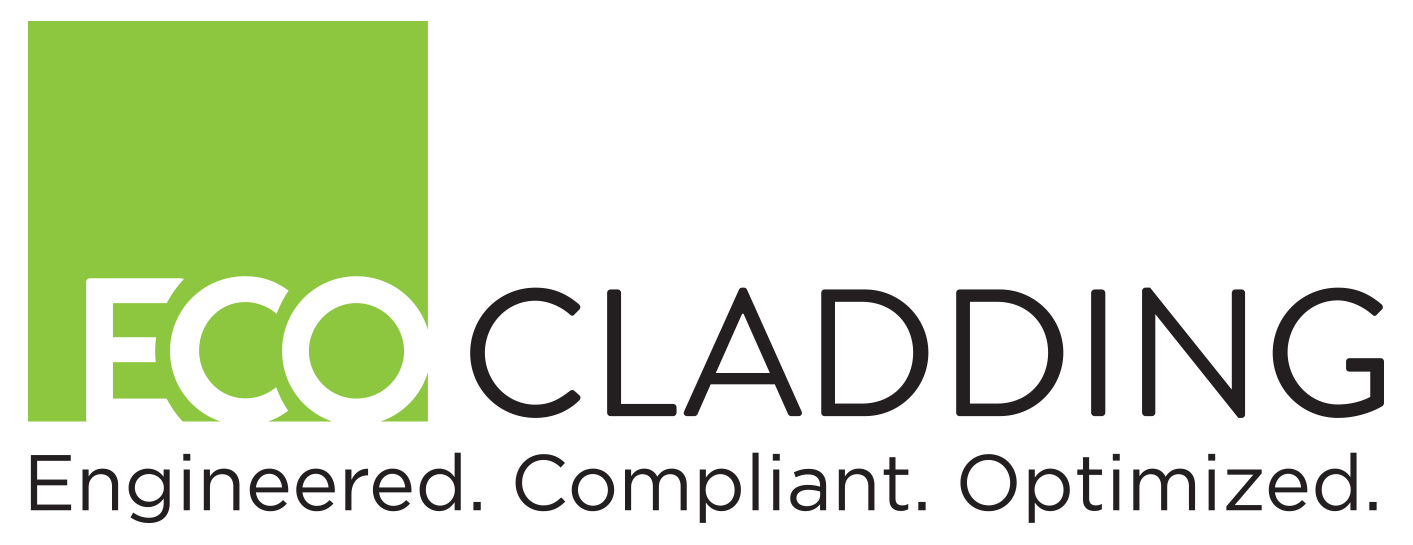Engineered. Compliant. Optimized.
We all know that one size rarely fits all. The project-specific requirements for each rainscreen application and substructure system can vary greatly based on a host of factors such as local wind loads, building height, backup wall condition, cladding material properties and thermal climate zone. As a result, we like to get involved early on in the design process. All ECO Cladding systems can be engineered to project-specific requirements.
Let our expertise work for you. Take the guesswork regarding system selection and design by completing and submitting your project to us for a technical review. Simply detail your proposed cladding and attachment system requirements and include supporting elevations and plan drawings. Our technical design team will have a review and can provide a custom-tailored substructure solution that includes budget cost per square foot, windload and deadload calculations and assistance with the optimized bracket and rail component layouts.

