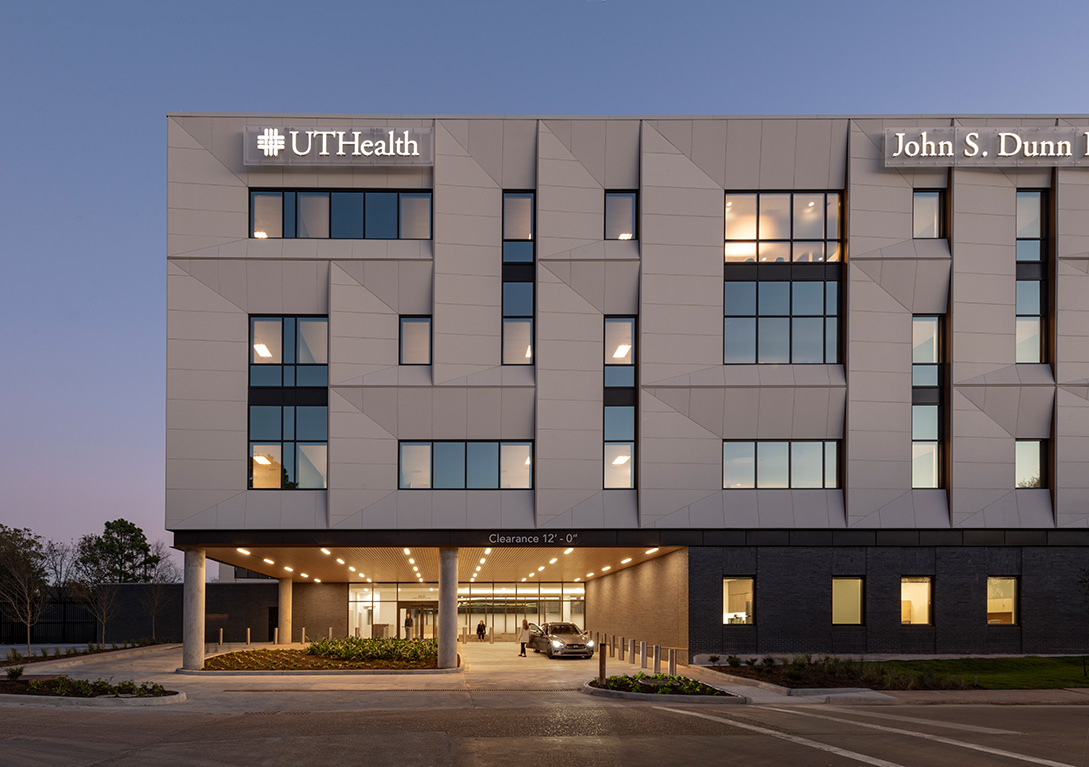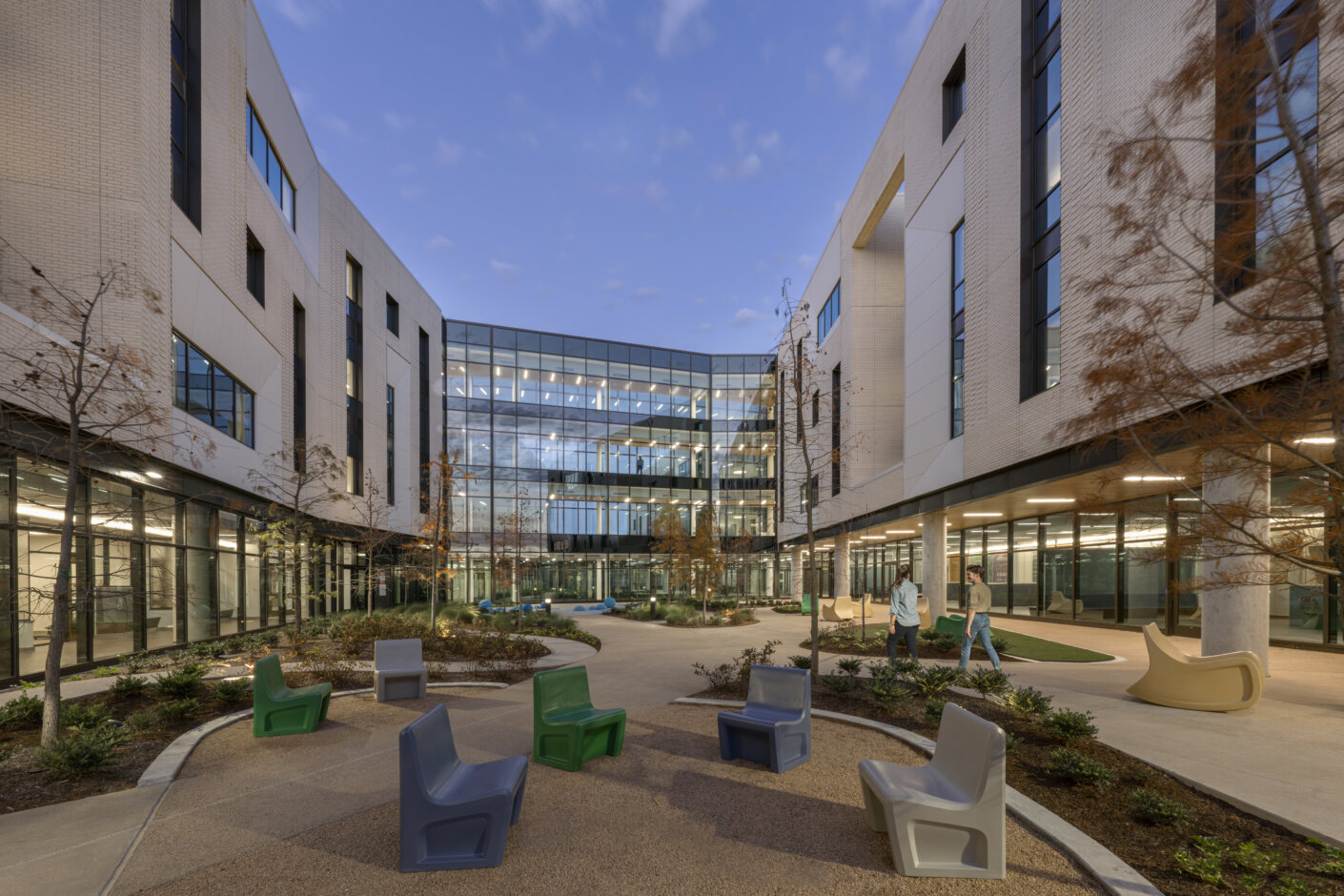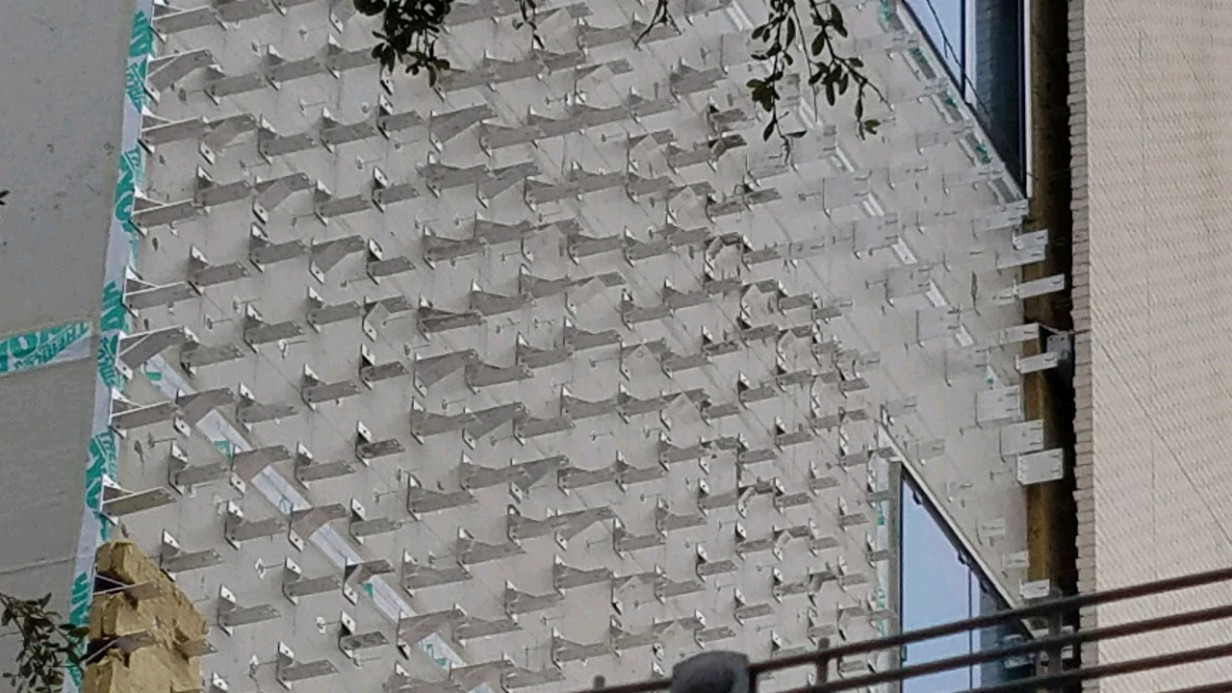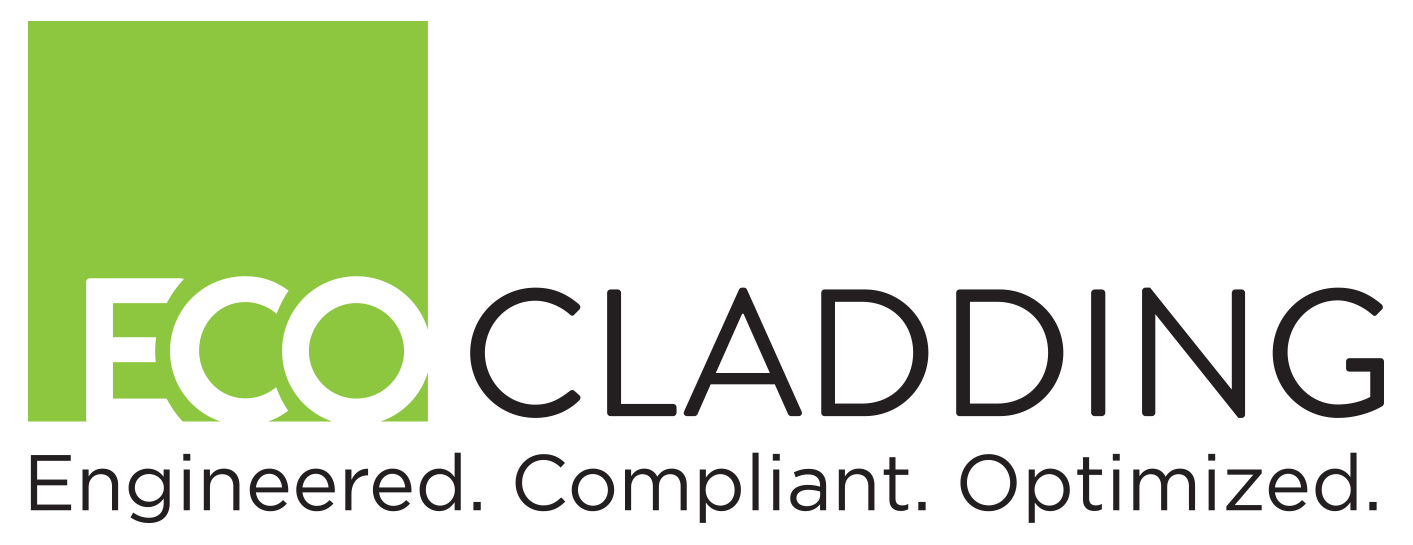Engineering Excellence on Display: UT Health Science Center's Facade Redefines Innovation
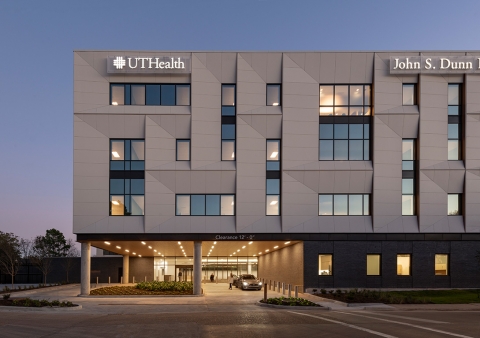
At the intersection of visionary design and technical precision stands the UT Health Science Center in Houston, TX - a project that sets a new benchmark for architectural ingenuity and sustainable performance. Designed by the award-winning team at Perkins+Will, this standout structure features a bold, geometric façade clad in sloping fiber-cement panels.
Behind the clean lines and dramatic angles lies an essential element of the building’s success: ECO Cladding’s Vci.10 and Hci.11 sub-framing systems.
The Design Challenge: Geometry Meets Performance
From the outset, the façade posed significant technical challenges. The architectural concept called for panels to slope backward at varying depths, creating a dynamic visual rhythm. Achieving this complexity required the precise use of multiple bracket sizes, tailored to support the distinct angles and planes across the exterior envelope.
Rather than compromising on the design vision, the project team turned to ECO Cladding’s high-performance sub-framing systems. The Vci.10 and Hci.11 systems offered the adaptability and strength needed to deliver a continuous, clean aesthetic while accommodating the engineering demands of the structure.
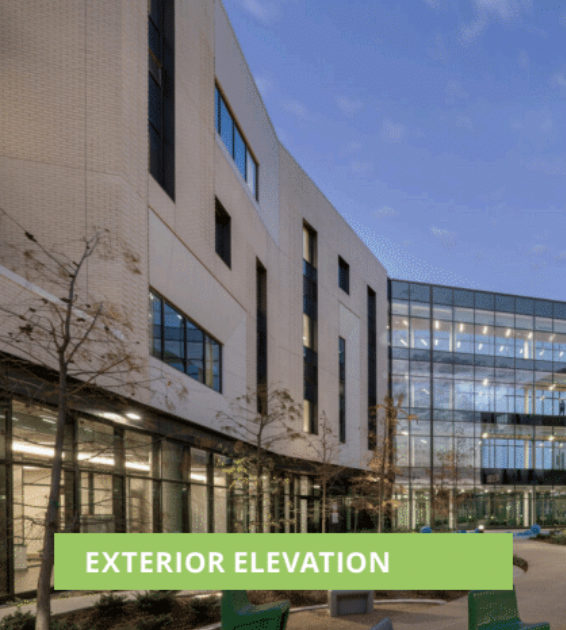
Value Engineering with Vision
Budget constraints often call for design concessions, but not in this case. A strategic decision was made to value-engineer the system from a concealed two-layer fastening method to a single-layer exposed fastening approach. This pivot preserved the design integrity while significantly reducing material usage and simplifying installation.
This move not only met financial goals, but it also enhanced sustainability, reduced labor complexity, and accelerated project timelines. The fiber cement panels, known for their durability and low environmental impact, combined with ECO Cladding’s thermally broken sub-framing, supported the building’s LEED Gold Certification and long-term performance goals.
Building Science & Problem Solving in Action
This project exemplifies how technical excellence and problem-solving go hand in hand:
- Bracket Integration: Multiple bracket sizes were expertly integrated to accommodate sloping planes, without disrupting the architectural flow.
- Sub-System Synergy: The hybrid use of Vci.10 and Hci.11 systems enabled both aesthetic and structural precision.
- System Testing: Rigorous performance testing—including water penetration and airtightness—ensured long-term durability.
- Sub-Trade Coordination: Careful planning and sequencing across trades ensured the façade was installed seamlessly, even with the project’s geometric demands.
- Streamlined Installation: Preassembly and exposed fastening strategies saved time and reduced installation errors, benefiting both contractors and owners.
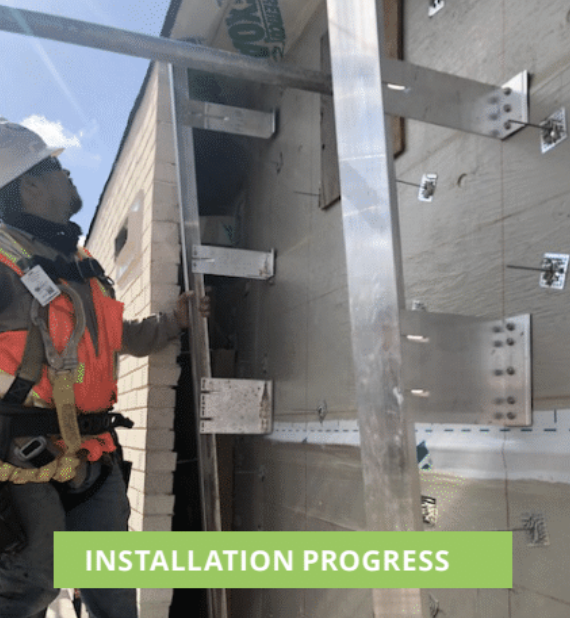
The End Result: Award-Winning Excellence
More than just a visually stunning structure, the UTHealth Science Center is a case study in smart façade engineering. It was recognized with the Urban Land Institute’s Development of Distinction Award and continues to serve as a model for how thoughtful material selection and expert system integration can deliver superior results.
Ready to bring precision, performance, and design to your next façade project?
Contact us to learn how ECO Cladding’s sub-framing systems can help you meet your architectural and performance goals.
