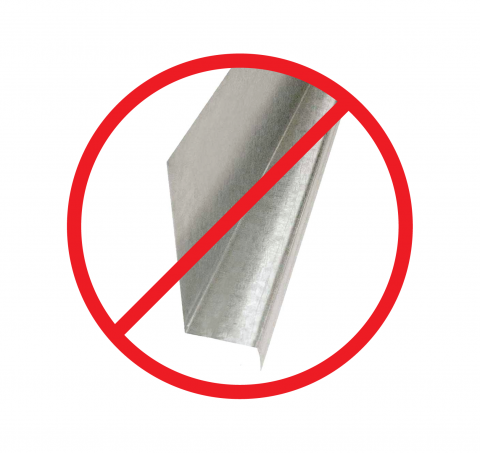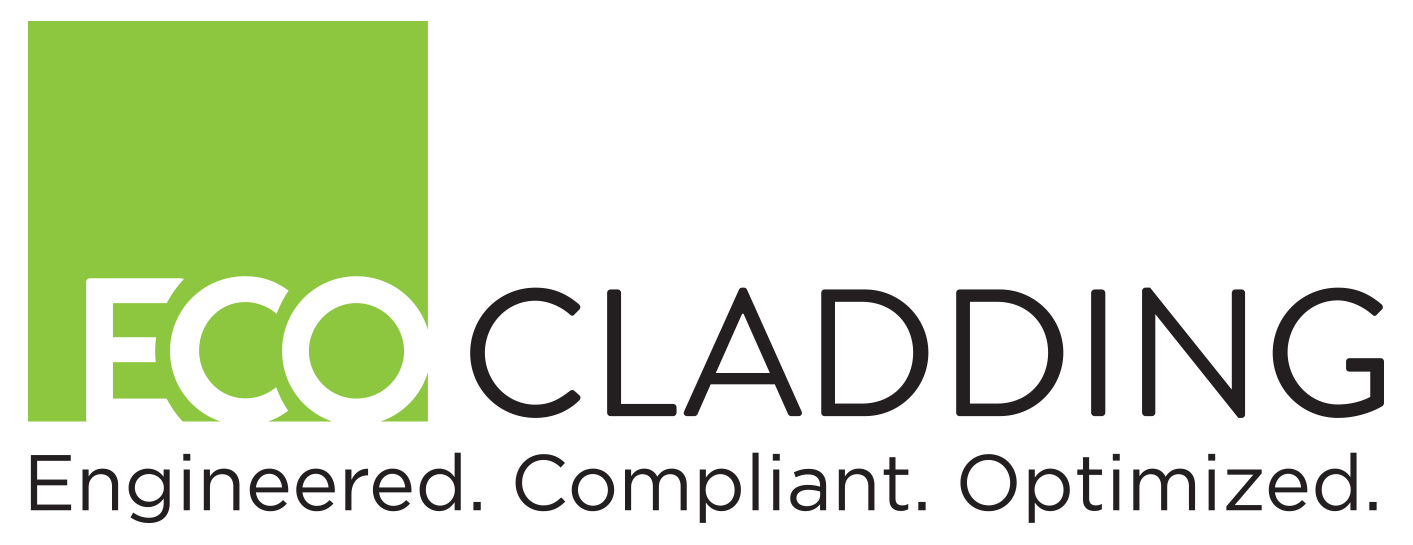The Z Girt’s Time has Passed

With all the code changes and requirements for Continuous Insulation (c.i.) on Light Gauge Metal Framing (LGMF), Z girts have proven to be challenging to seal for water/airtightness and are very inefficient thermally. ECO Cladding provides the next generation solution!
The Obsolescent Z Girts in Rainscreen Cladding Subframing
As rainscreen cladding took hold in the US design market, Z girts have been the staple attachment method to carry the cladding load back to the substructure or back up wall assembly. G60 and G90 galvanized Z’s were the standard behind metal panels for many years and served the structural function respectfully for many years. With all the code changes and requirements for Continuous Insulation (c.i.) on Light Gauge Metal Framing (LGMF), Z girts have proven to be challenging to seal for water/airtightness and are very inefficient thermally
Inefficiency and Complications with Sealing the Breach of the Air Barrier
Exterior rainscreen system depths are rapidly growing in size from early designs of 1” or 2” to variable depths of 4 inches up 10 inches plus. As the cantilever of the cladding load increases, the Z girt becomes increasingly weaker and weaker in carrying the dead and wind loads, failing to meet the stiffness or deflection criteria of the cladding panel design criteria. Thus, the need for engineered subframing to accommodate multiple system depths is essential.
The continuous Z girt, whether galvanized or aluminum loses as much as 50% of the effective R-value of the CI due to thermal bridging through the metal. The IBC definition of CI calls for continuous insulation uninterrupted other than by screws or service openings (doors and windows). If you do not meet this strict definition, designers, owners, and energy modelers are requiring thermal modeling to document effective R-values and/or wall assembly U-values to meet the energy code.
Finally, the effective seal of the screw attachment or breach of the air barrier is becoming a major concern. Horizontal Z’s when load stressed will pull away at the top and allow water to migrate and collect between the leg of the Z and the air barrier. This is particularly problematic with permeable air barriers that are very common in mixed humid climates. General Contractors started water testing the subframing prior to cladding and are discovering leaks in the assembly especially around shims between the Z girt and the air barrier. An upside-down shim is the perfect collector of liquid water, which often follows the screw into the wall assembly. Conclusively, self-tapping screws will not seal when they breach the air barrier behind the Z leg again opening up the wall for water intrusion. Pre-punched subframing allows for appropriate sealant detailing at the screw attachment point.
Engineering for Earth, Wind, and Fire
In summary, any subframing system for rainscreen cladding should meet a balance of properties to provide long-term high-performance walls:
- Minimize thermal bridging by incorporating a bracket and rail, allowing insulation to run continuously between brackets.
- Punched holes in brackets to allow for sealant of screw penetration of the air barrier. Dipping the screw threads or buttering the hole prior to screwing will provide a very effective seal at the penetration of the membrane.
- Internal shimming – by punching a “thumb” or "helping hand" into the bracket you can build into the system 1 ½" of adjustability to plane out the cladding and eliminate any of the complicated, time-consuming and poorly sealed shims behind the Z girts.
- Variable bracket legs to accommodate any cavity depth from 2” to 11” deep systems.
- High strength to weight ratios allowing for maximum spans or spacing of the brackets to minimize thermal bridging. Also, high corrosion and fire resistance contribute to the 50 to the 100-year design life of these assemblies. Aluminum or stainless steel are ideal metals for selection, not compromised by corrosion of holes common to galvanized metal or fire in the case of FRP plastic girts or brackets.
- Fully engineered assemblies with integrated shop drawings coordinated with the cladding material specific to the project that meets all the wind load, dead load and deflection criteria of the panel and coordinated with the panel shop drawings to handle all the thermal and slab edge deflection criteria.
- Thermally broken and thermal modeling provided in each design to meet the energy code requirements for opaque walls.
Next Generation Subframing and the European Experience
The ECO Cladding bracket and rail assemblies, deeply rooted in the European design community with over 25 years of experience, addresses all the performance problems outlined above and should be considered for all types of rainscreen cladding design assemblies. A holistic approach to complex code requirements and wall assemblies are the best solution to sound engineering and sound design. Before we can address a holistic design, we must understand the multitude of performance requirements in our complex, demanding assemblies today.
Authored by Marty Fischer, Presevation & Protection Systems, Inc. - an ECO Cladding Distribution Partner and Building Envelope Consultant. March 2020.
