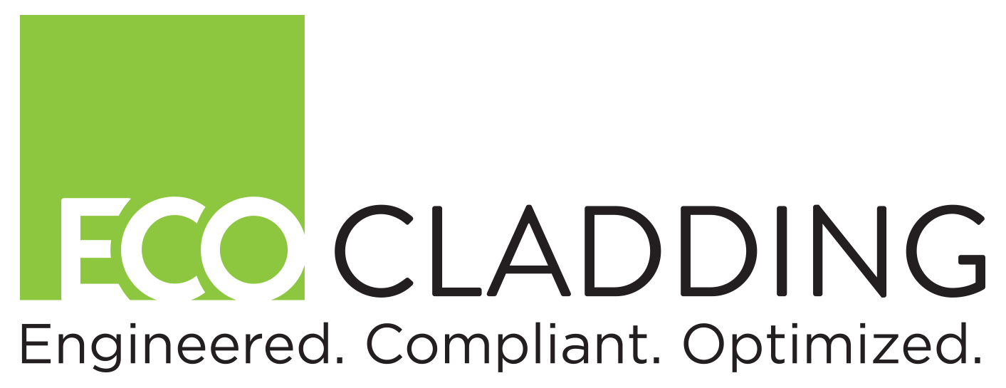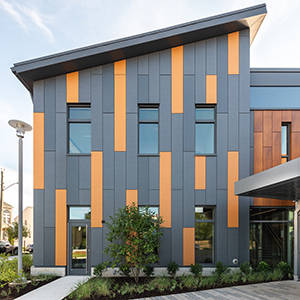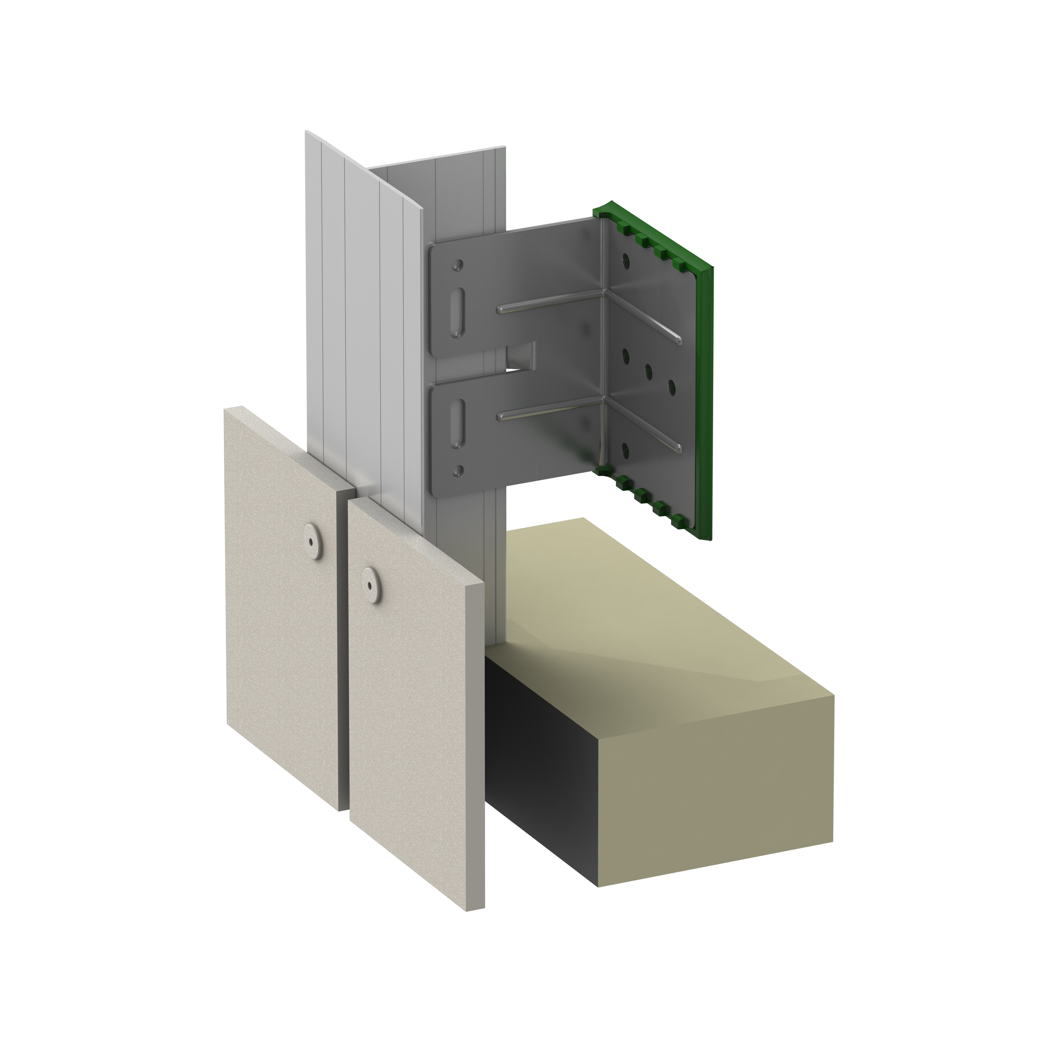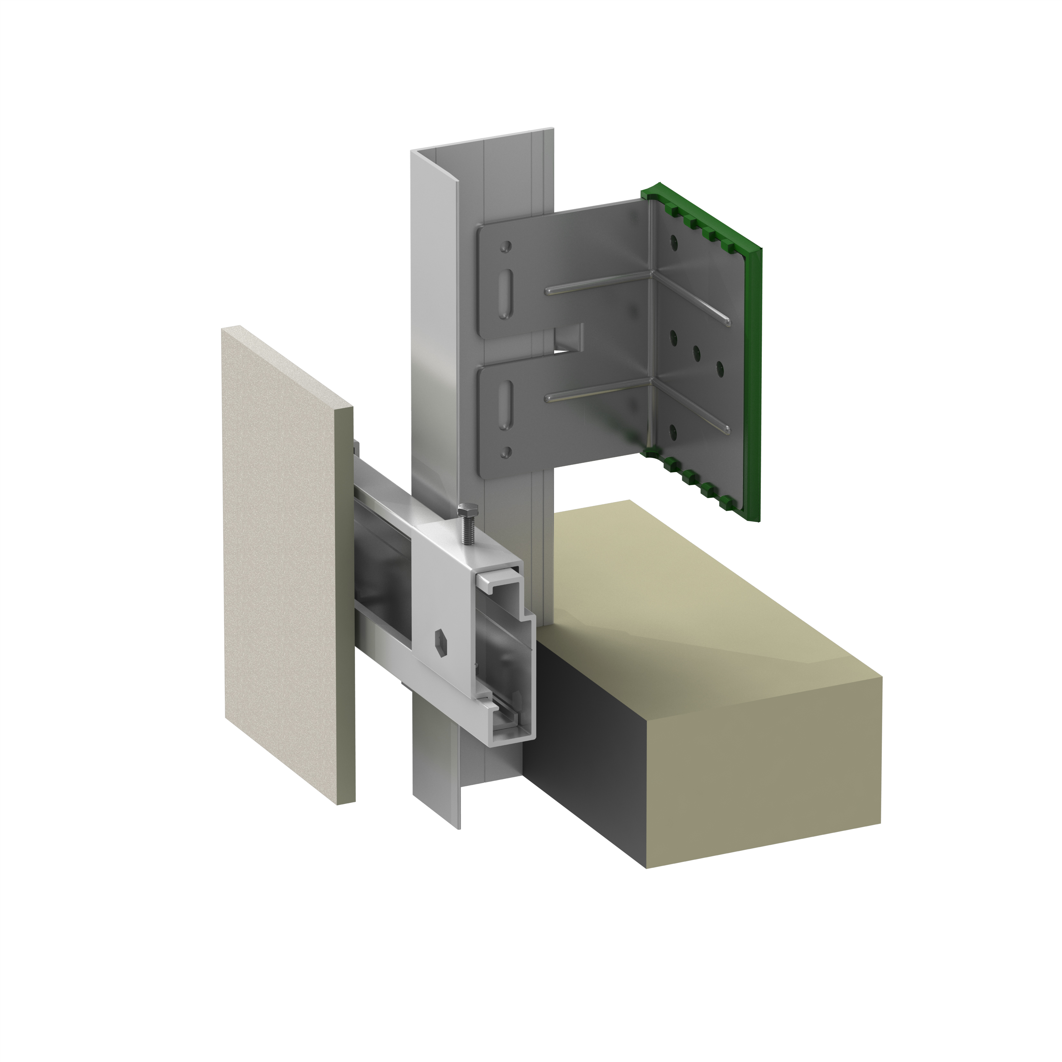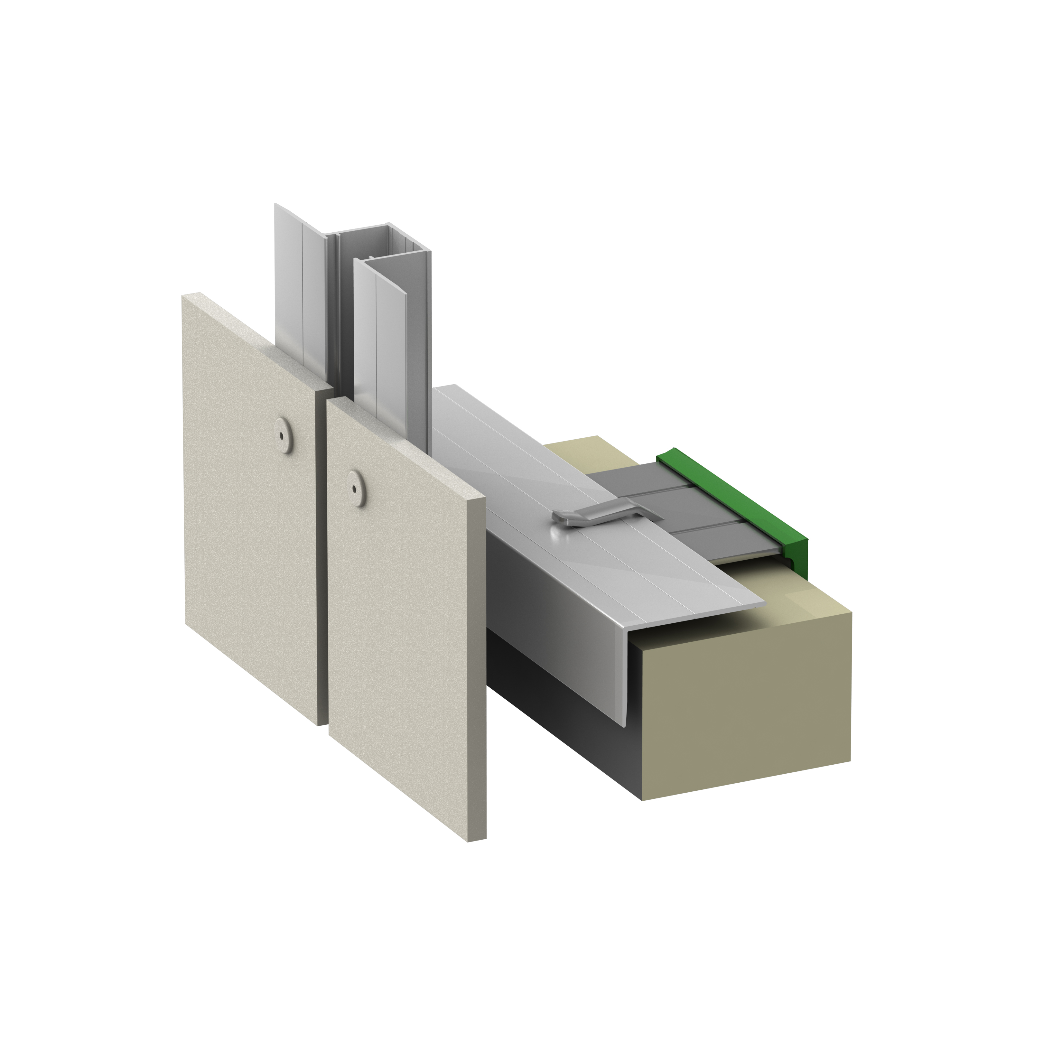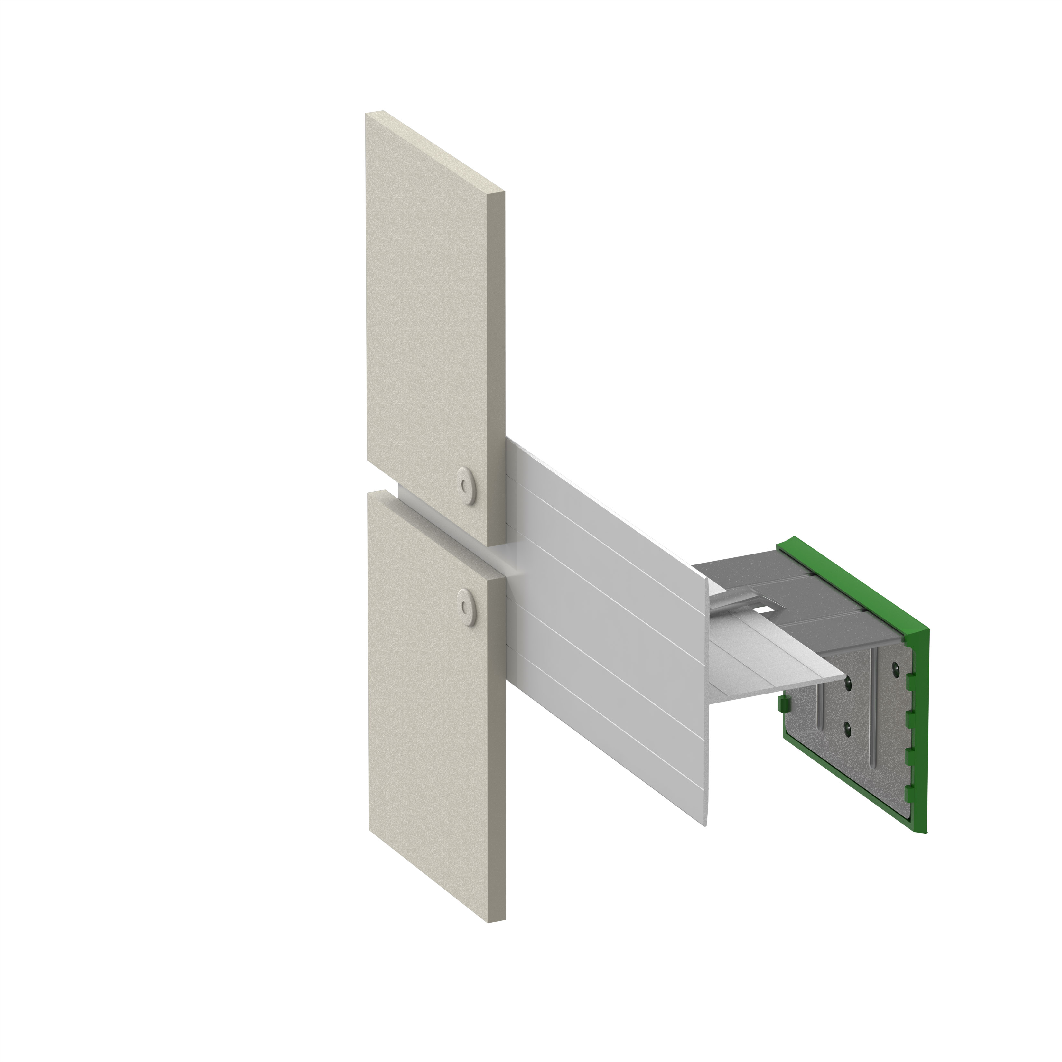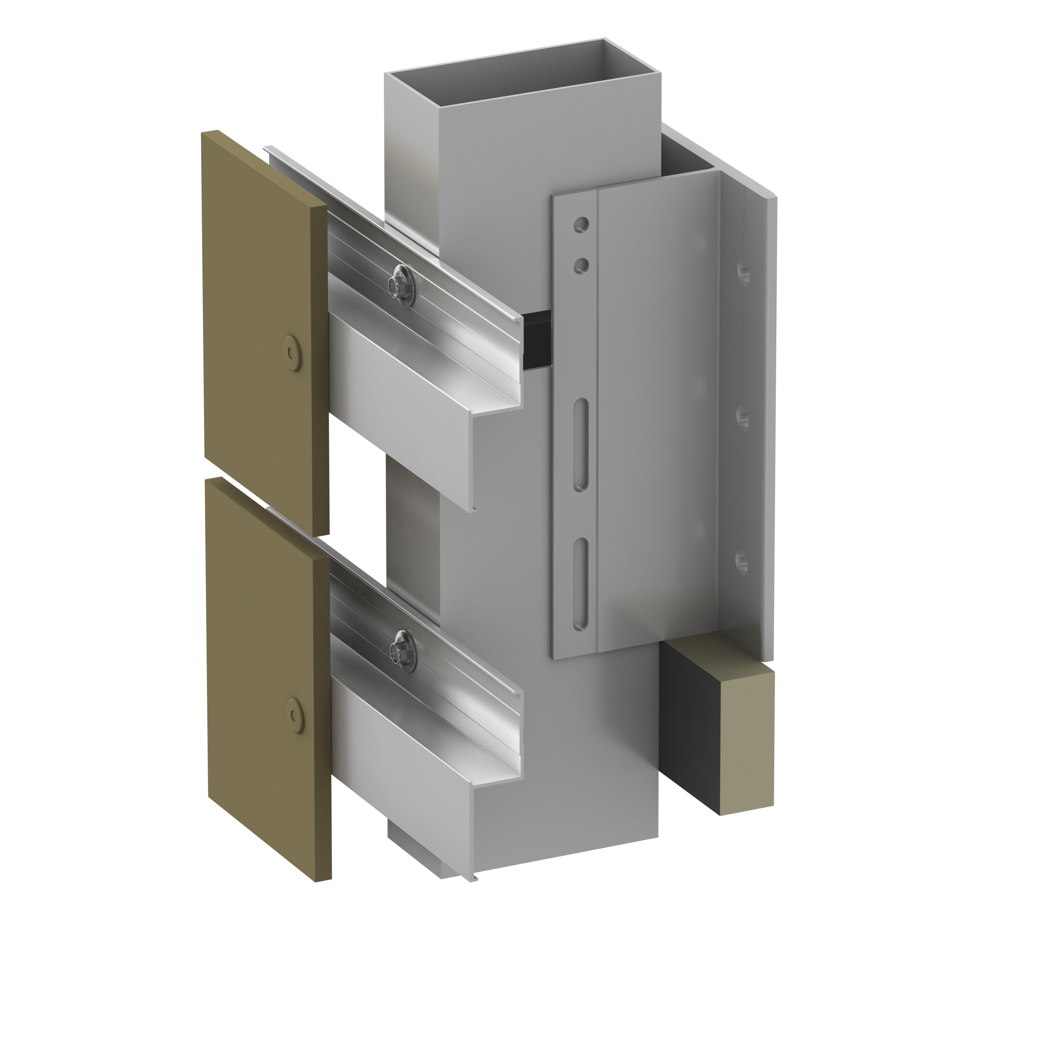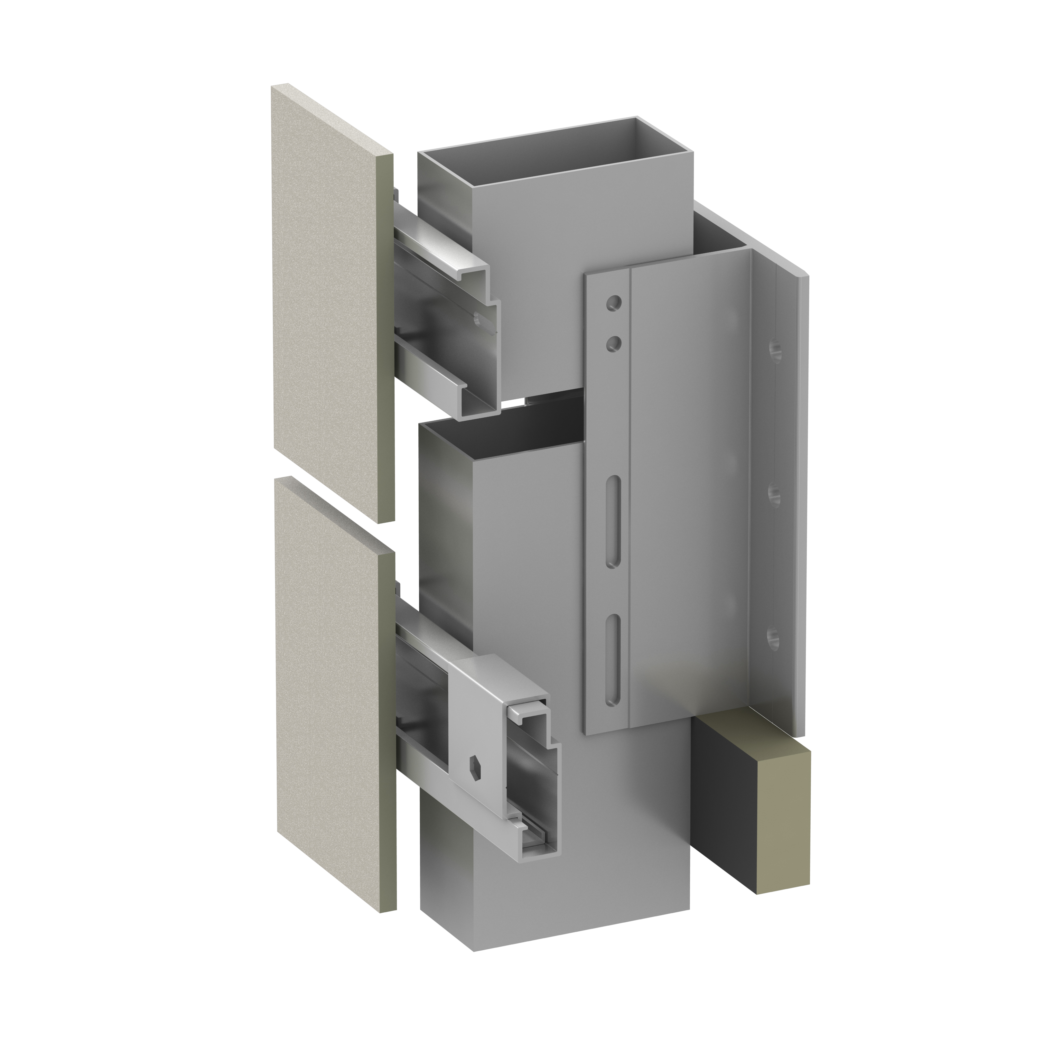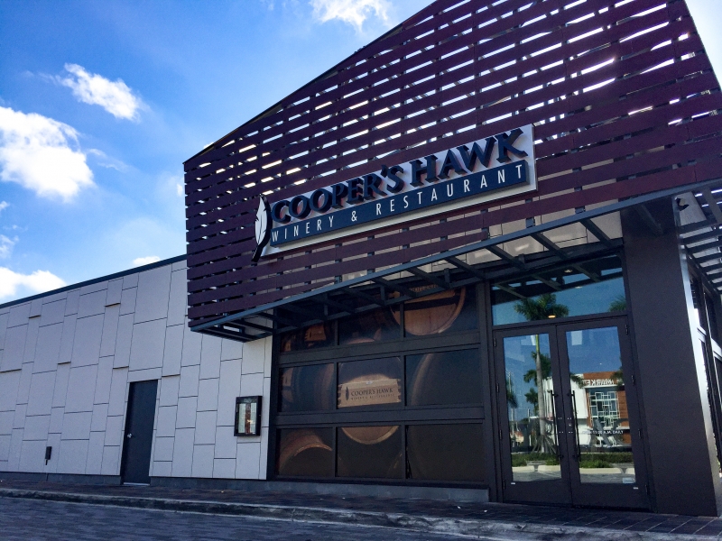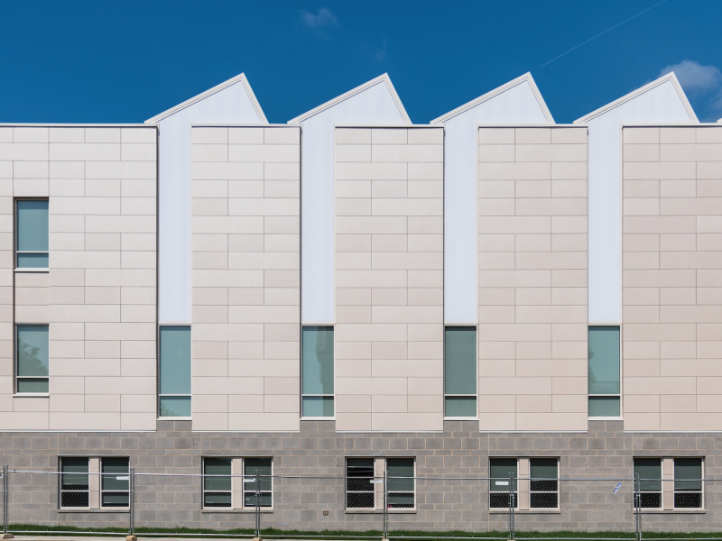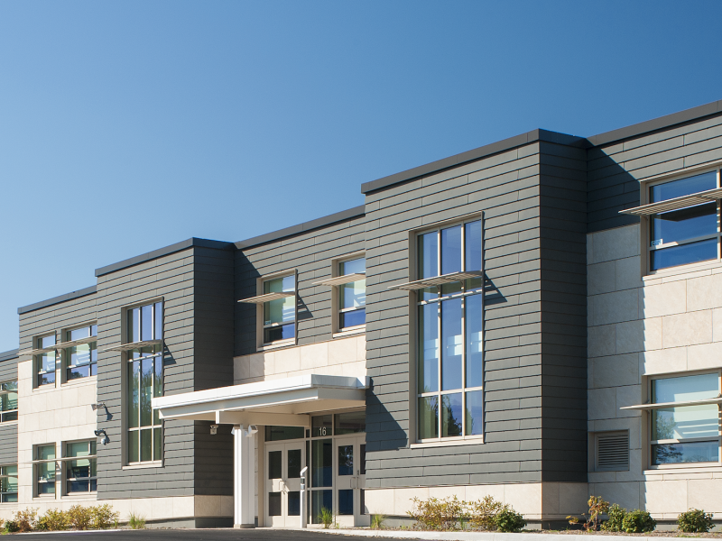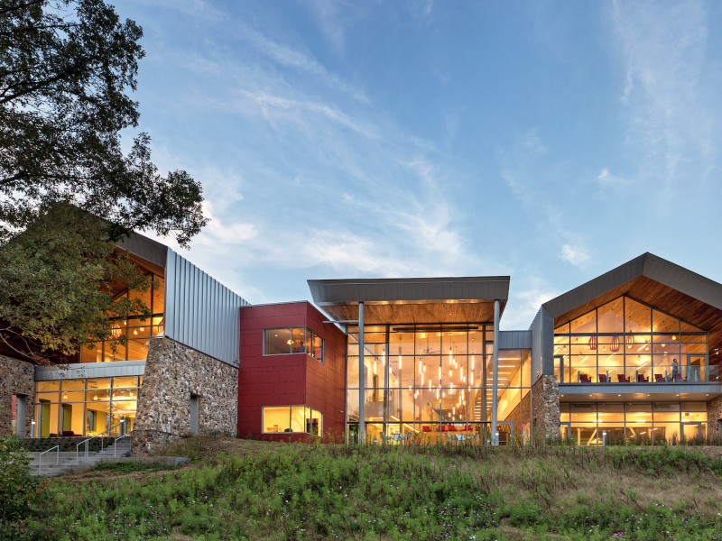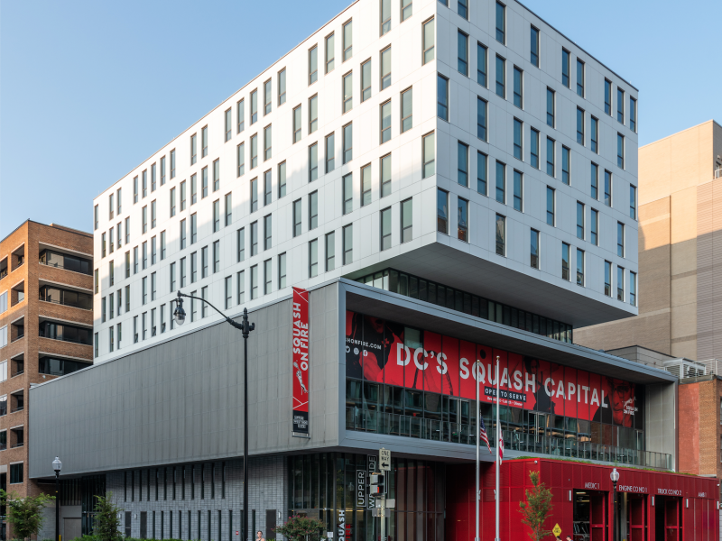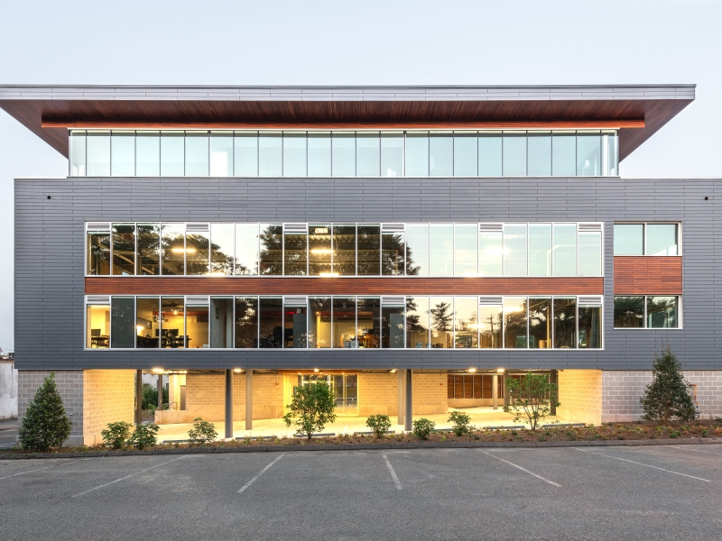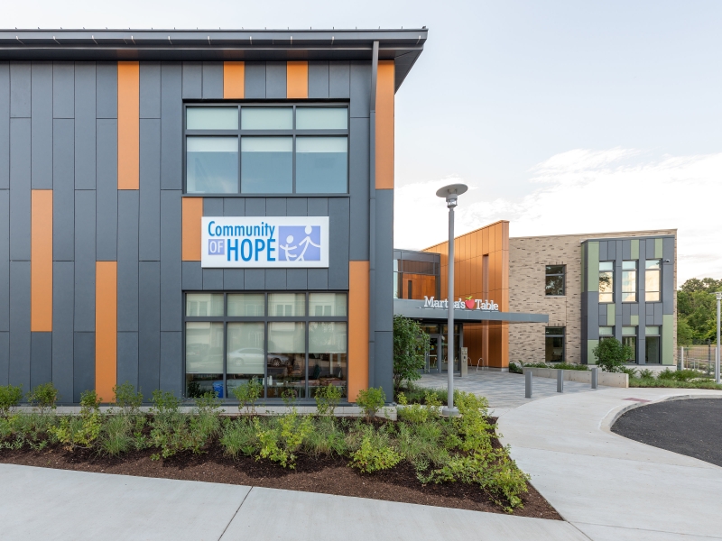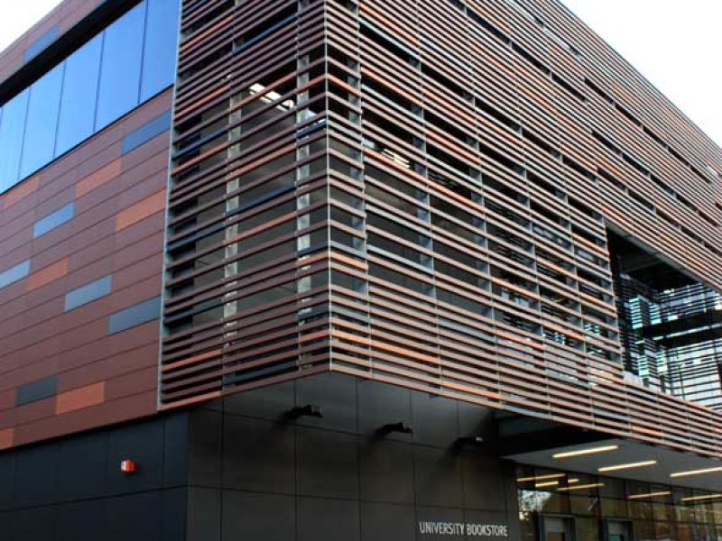Ingleside at King Farm - Rockville, MD
Perkins Eastman has designed Gardenside, a 153-unit expansion at Ingleside at King Farm, a continuing care retirement community in the Washington, D.C. suburb of Rockville. Two different Swisspearl products where incorporated into the multi-building campus.
Large-format shingles in three colors were used to offset the brick facade for the memory care facility. The fish scale pattern has won attention from the Washington, DC design community. The three colors of large format fiber cement panels create a warm palette for the modern senior housing towers. VZ.10 and Hci.10 subframing sytems were utilized.
