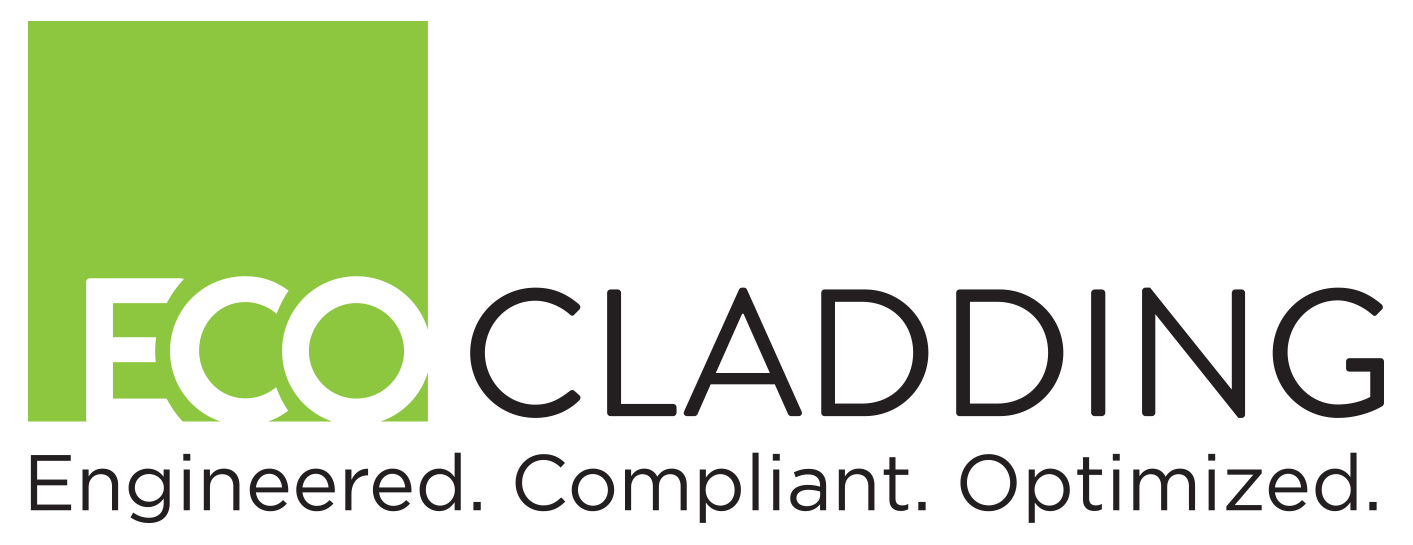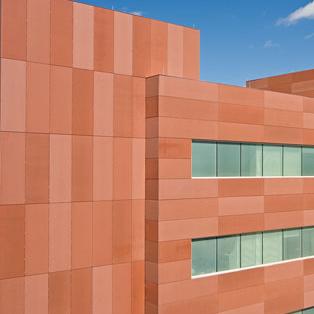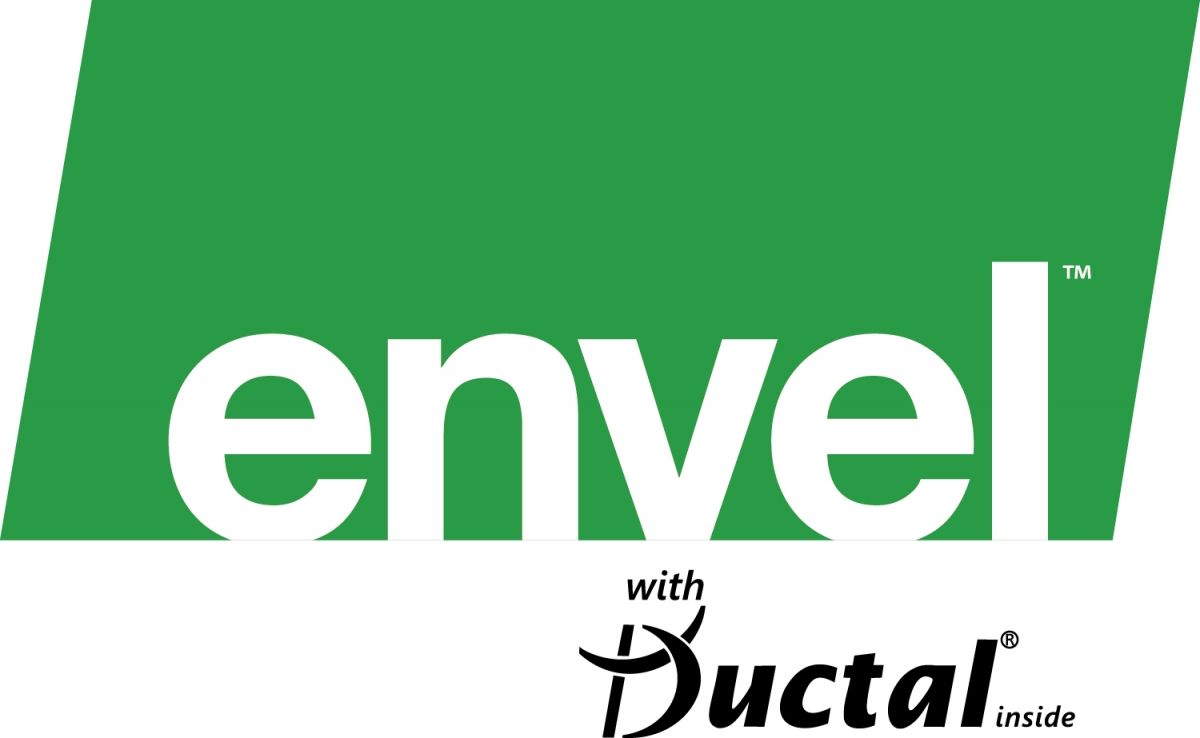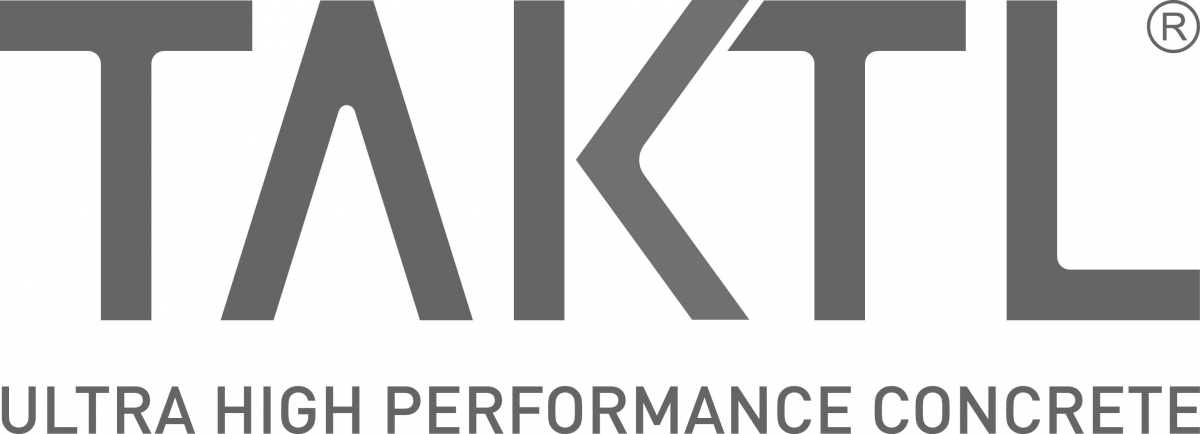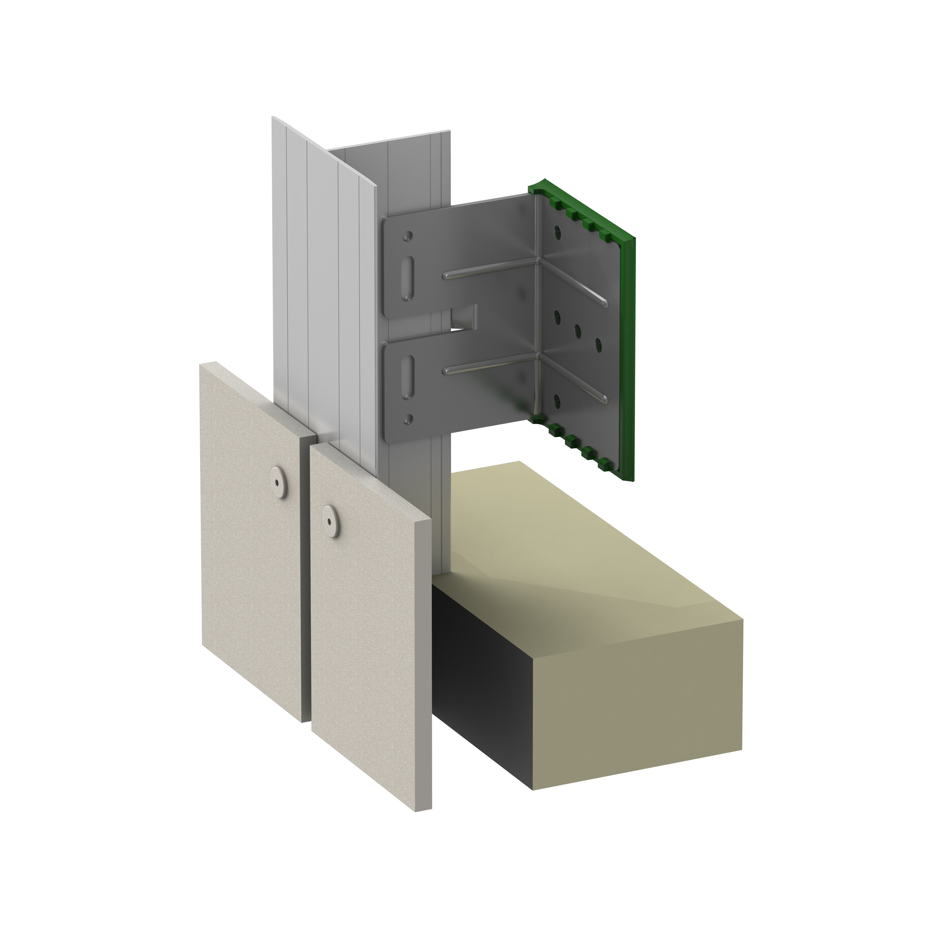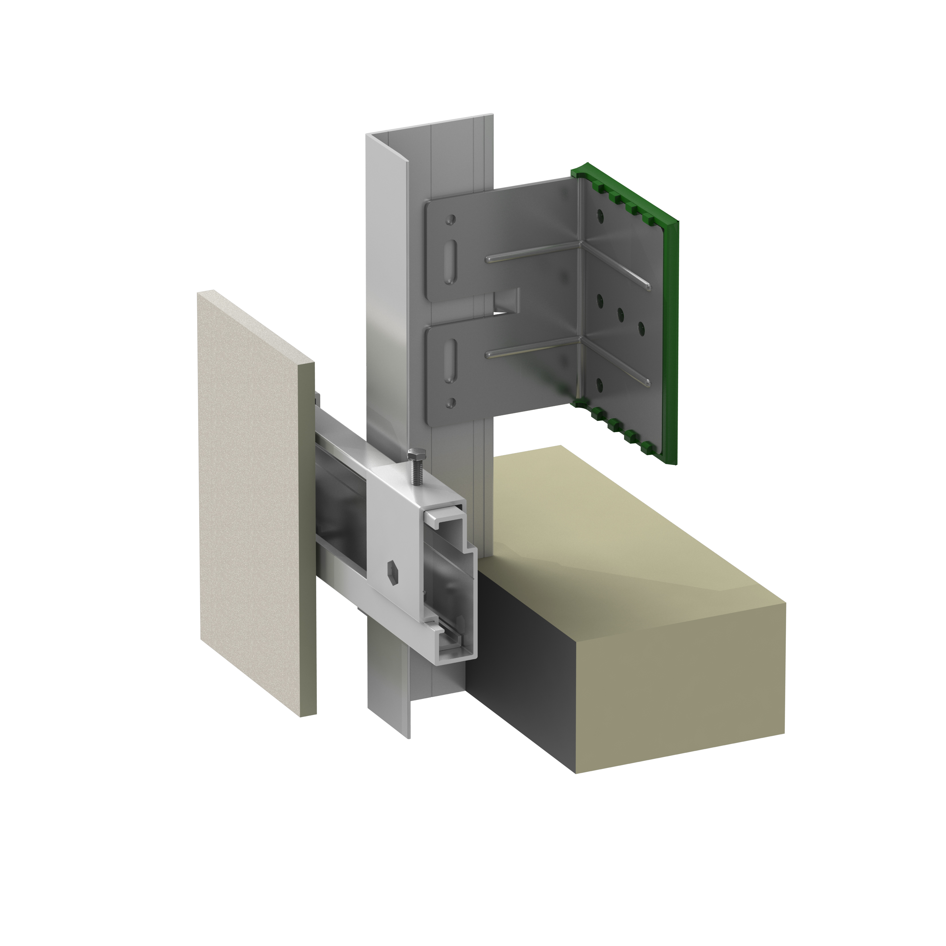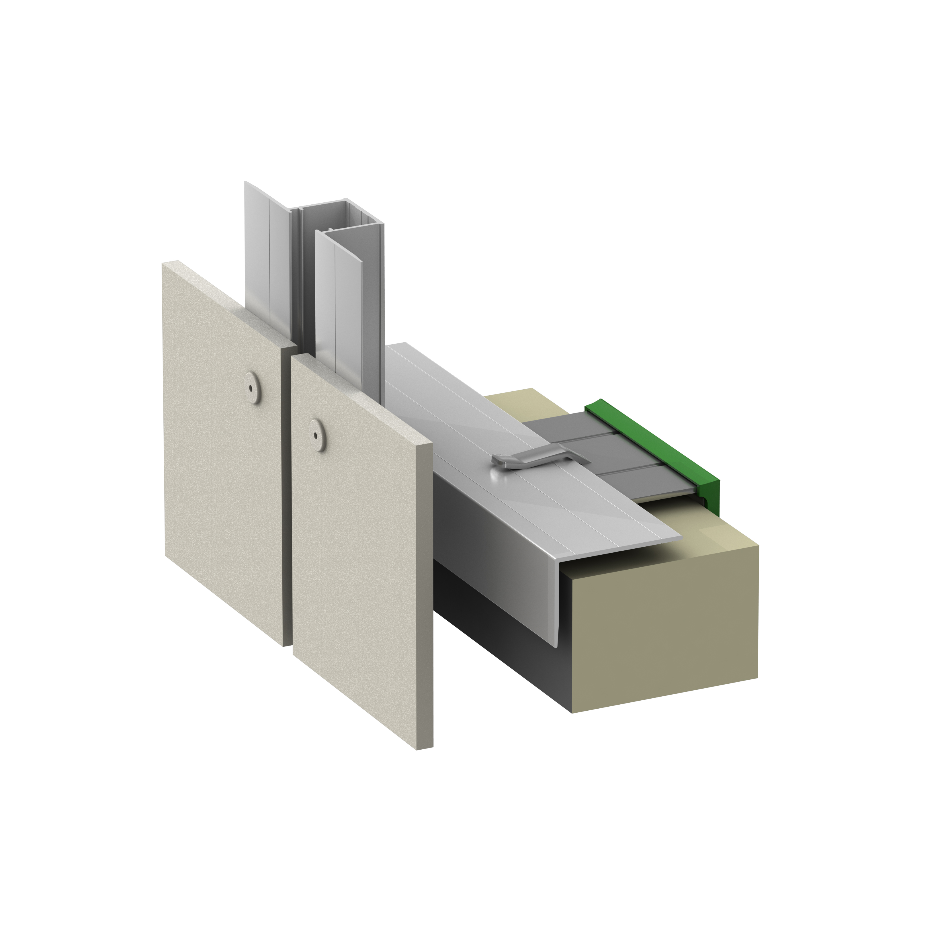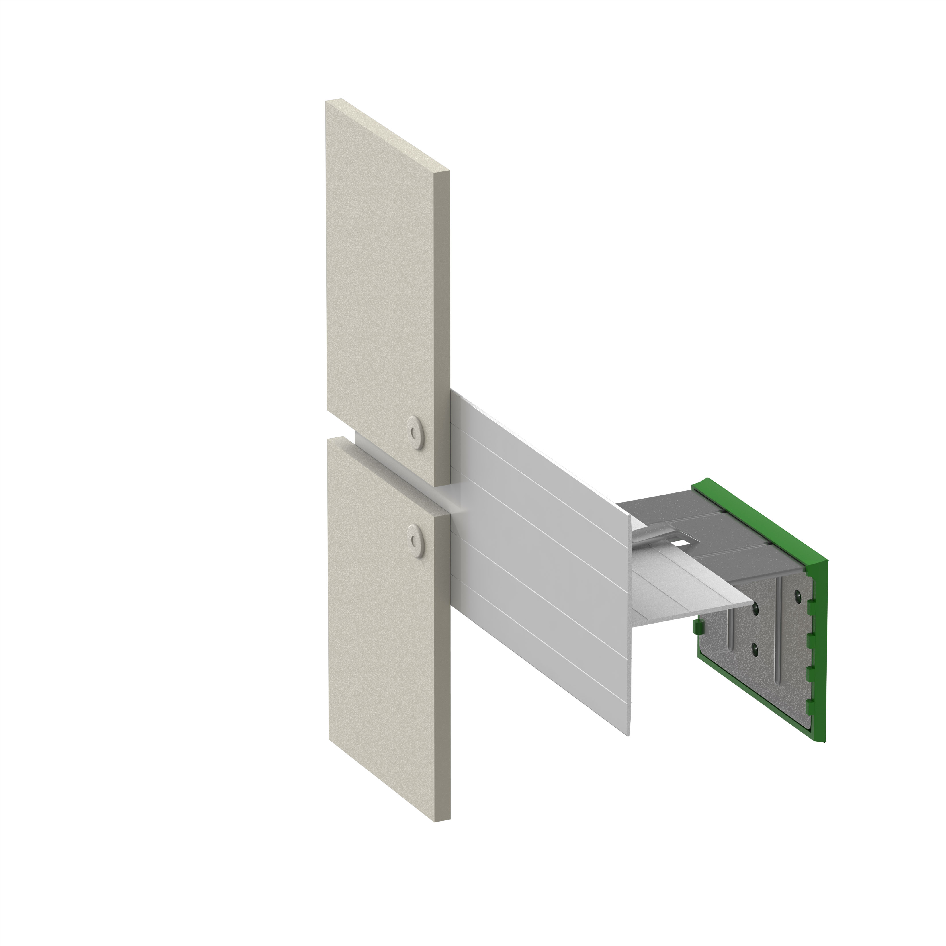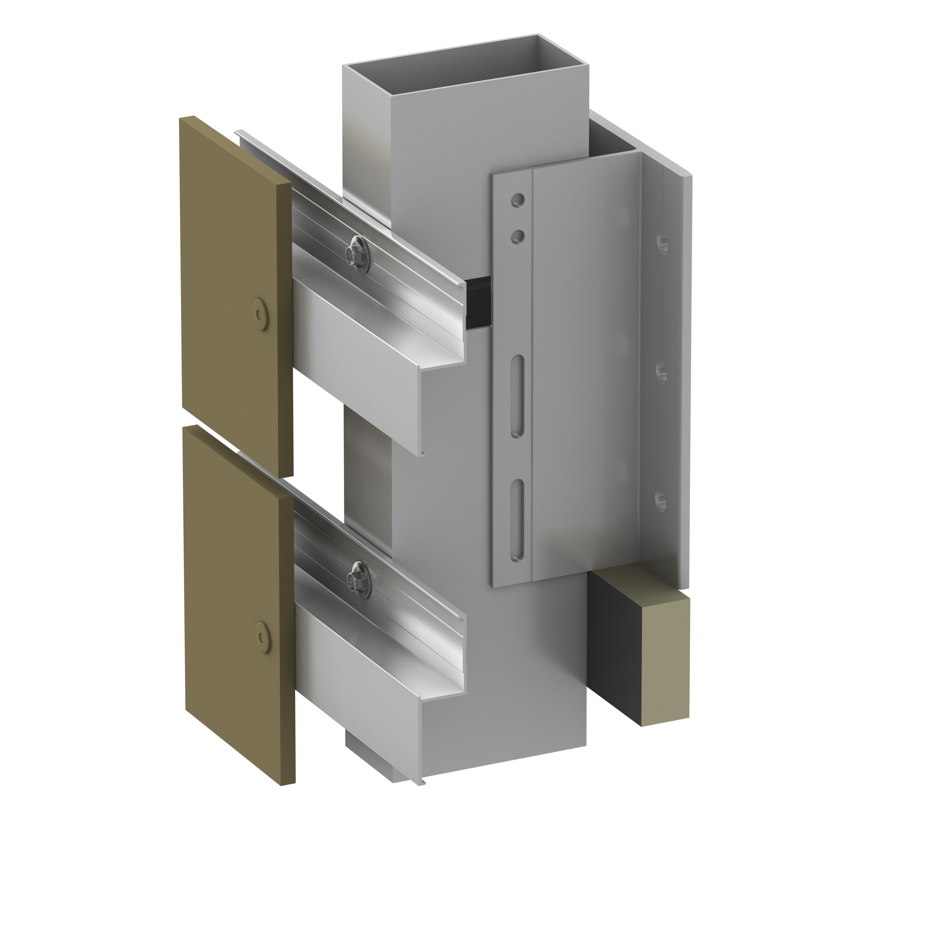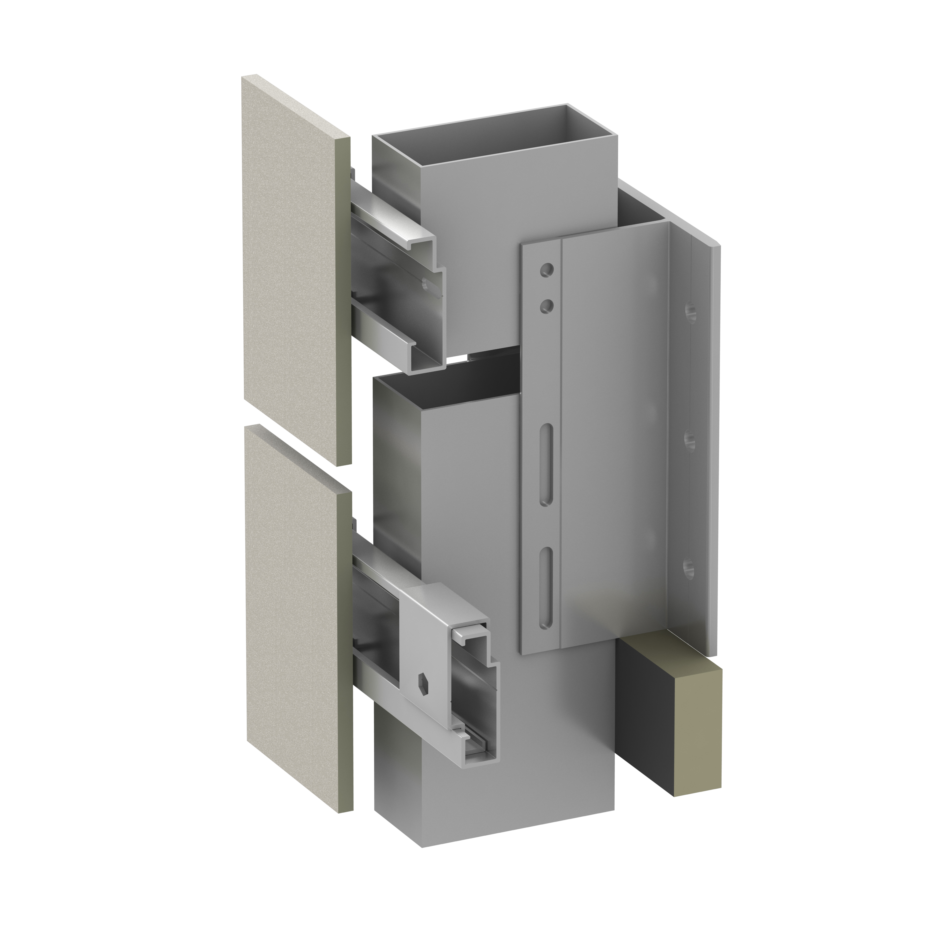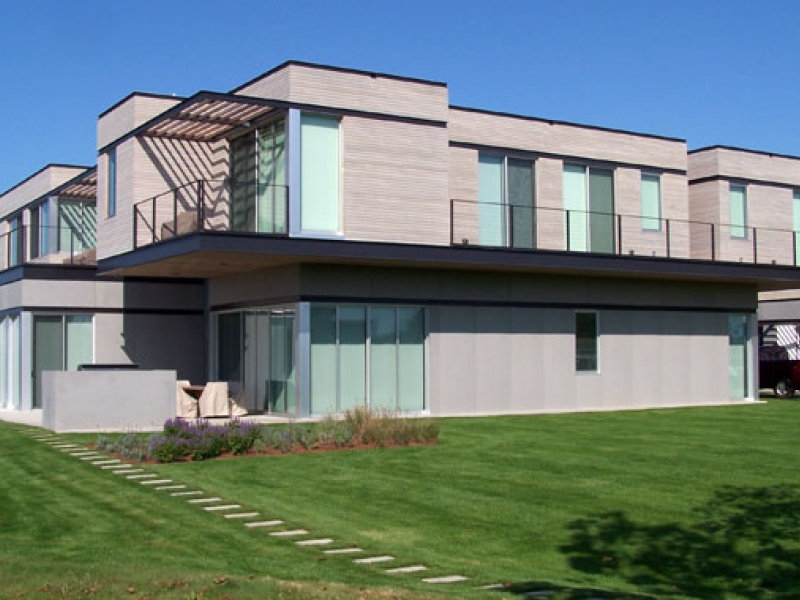Beacon High School - New York, NY
Beacon High School in New York stands as a national example of modern educational architecture, earning recognition for its design excellence. Designed by John Ciardullo Associates, the project showcases a bold and dynamic exterior, made possible in part by the use of ECO Cladding’s Vci.40 sub framing system. This versatile system supported a high-performance rainscreen facade, helping the design team achieve both aesthetic goals and long-term durability. With the Vci.40 system, the project benefitted from a reliable attachment strategy, ensuring code compliance and energy efficiency while supporting the school’s mission to inspire learning through thoughtful design.
