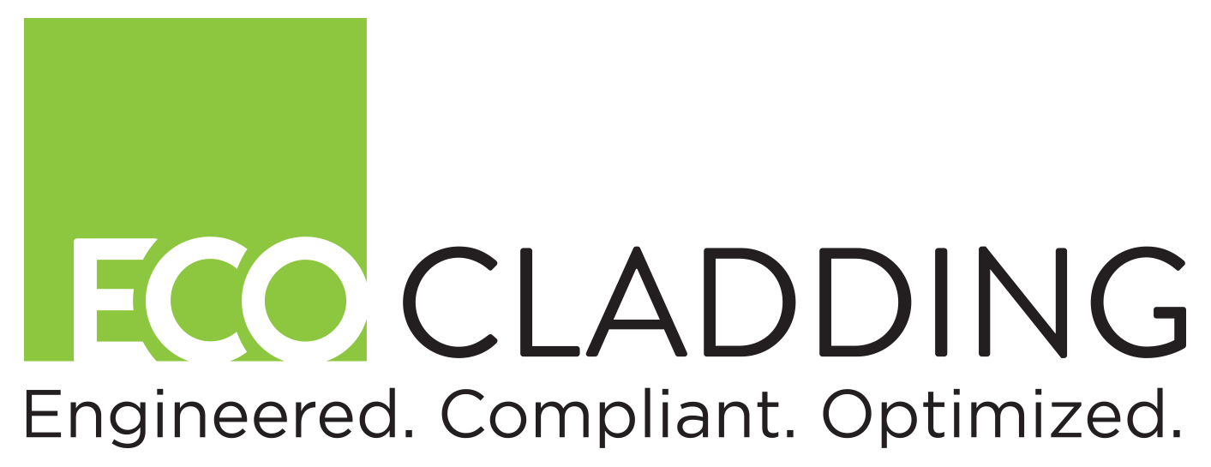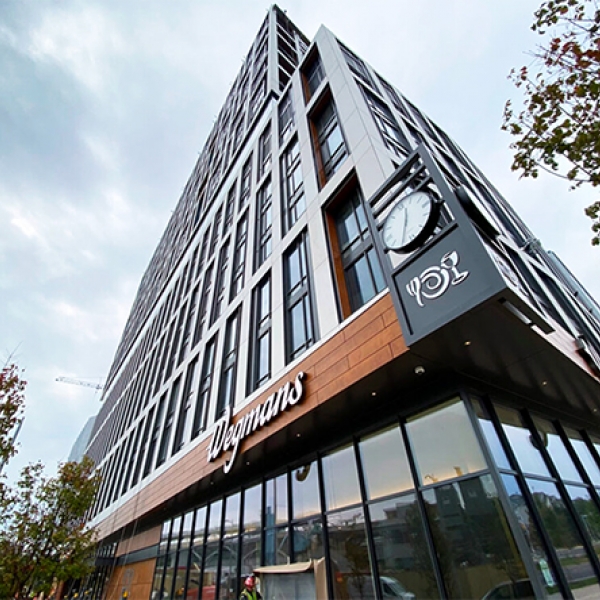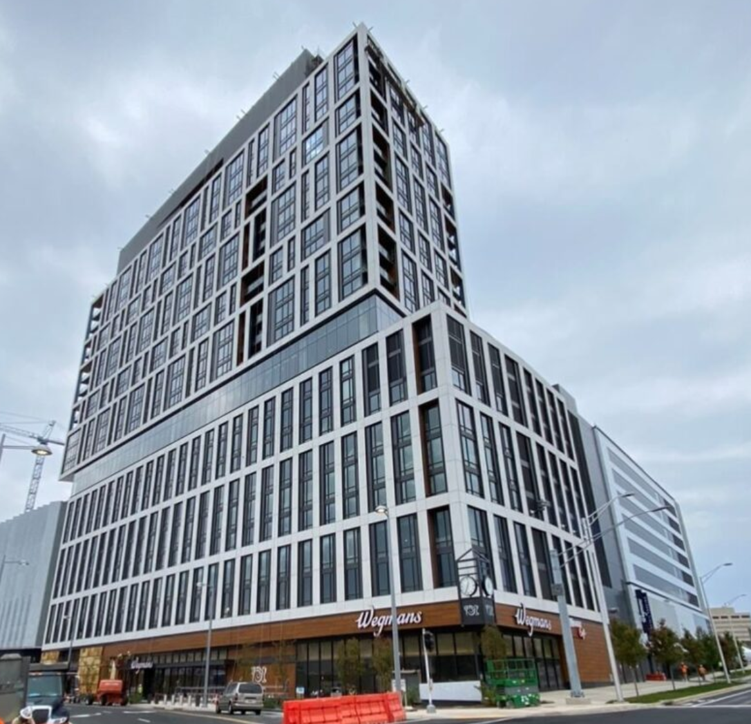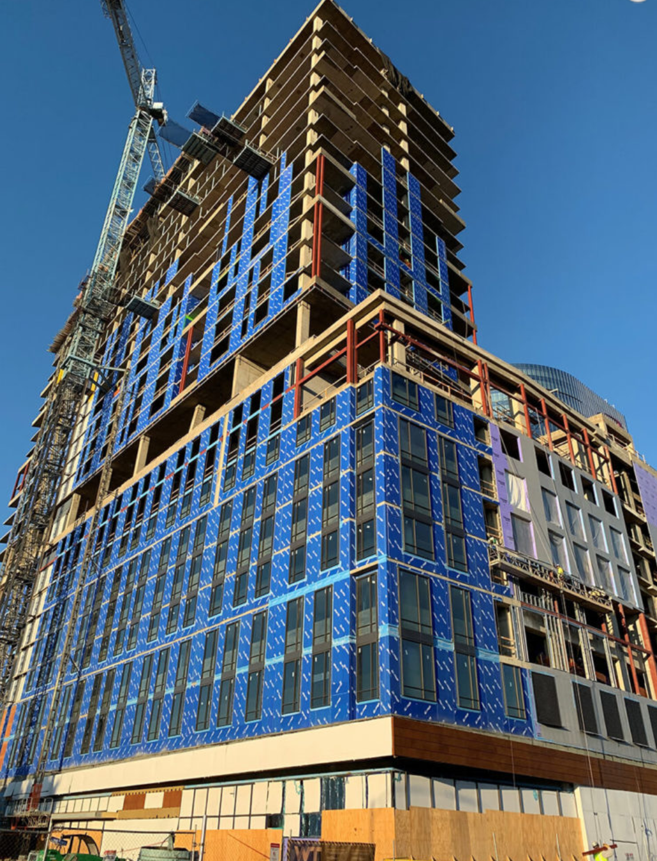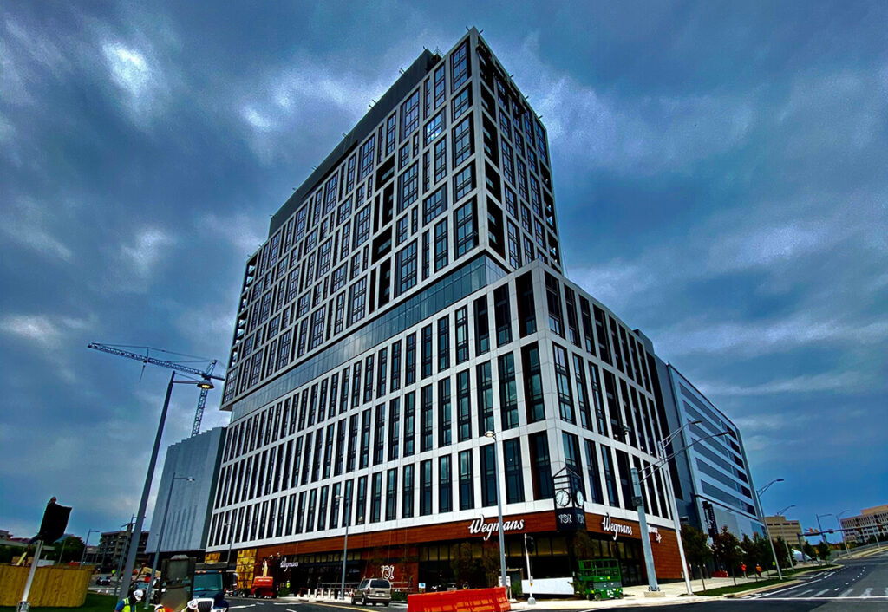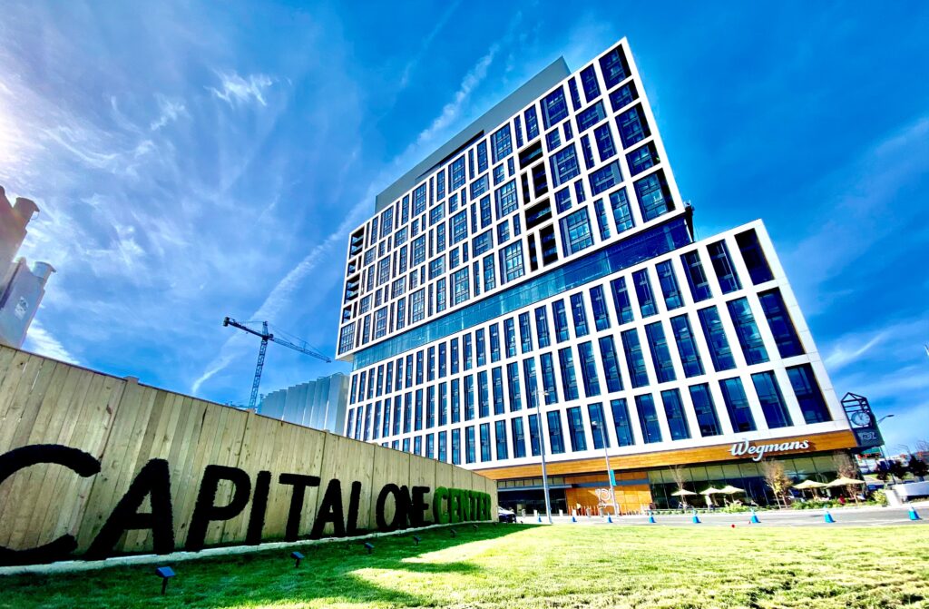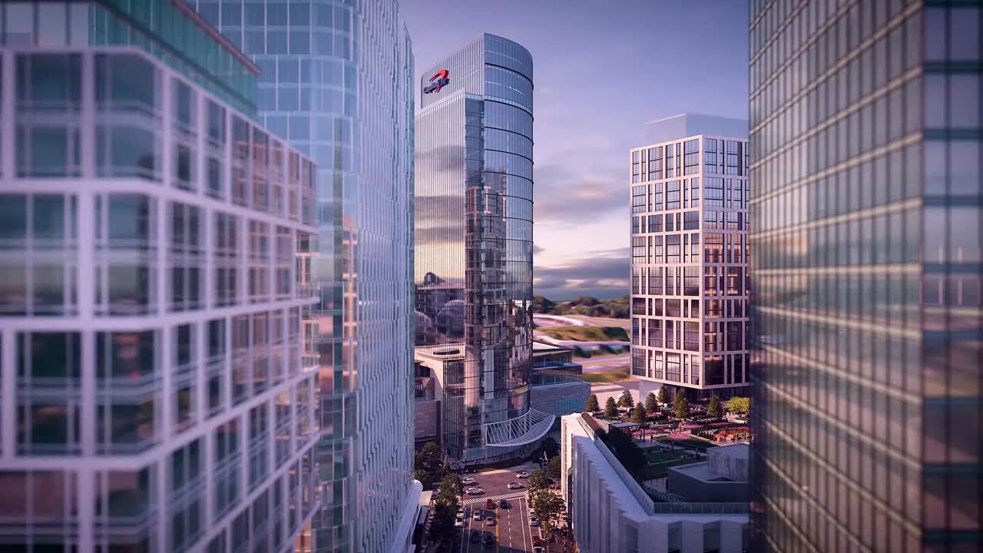Capital One Campus - Tysons Corner, VA
The Capital One Campus in Tysons Corner, VA, designed by HGA Architects in collaboration with Shalom Baranes Associates, is a striking addition to the region’s evolving skyline. Comprising a tower and podium structure, the corporate campus reflects Capital One’s forward-thinking identity through bold architecture and premium materials.
The façade incorporates 43,000 square feet of Rieder FibreC UHPC panels, supported by ECO Cladding’s engineered bracket systems and the Eci slab-to-slab edge solution, ensuring robust performance and a clean, modern aesthetic. This landmark project helps define the urban fabric of Tysons while setting a new standard for high-rise corporate architecture.
Architect:
HGA Architects & Engineers, Shalom Baranes Associates
Project Overview PDF:
Cladding Materials:
System or Bracket:
