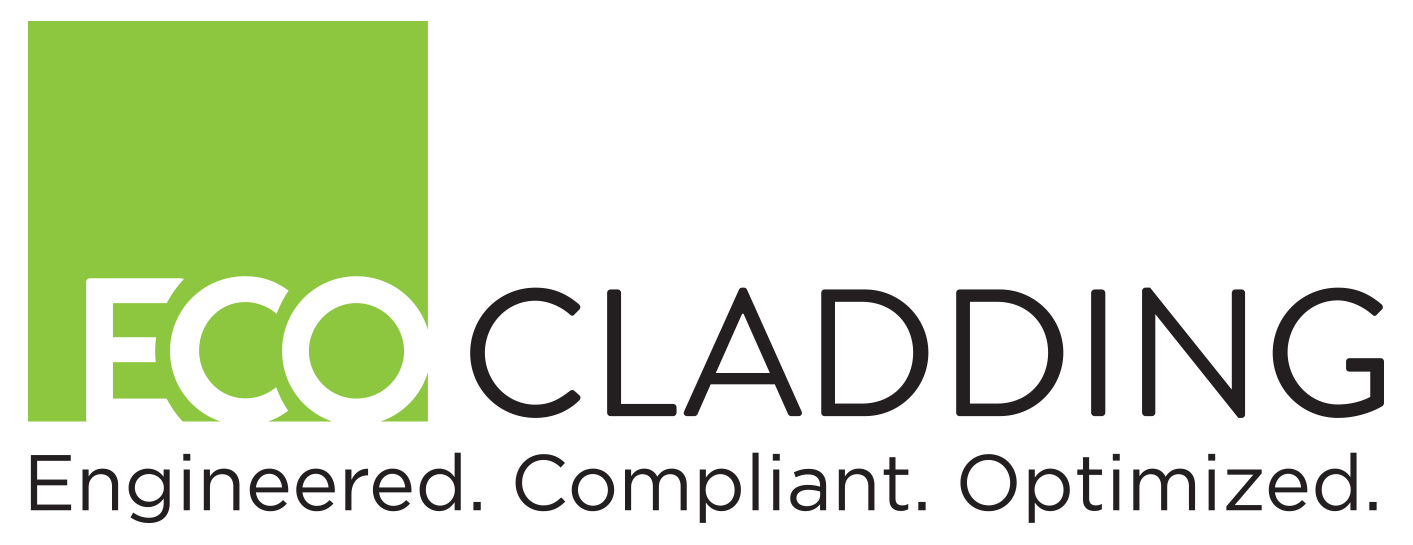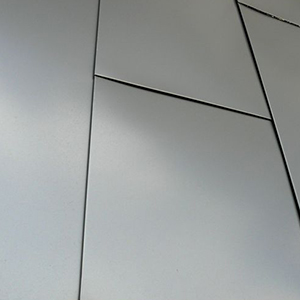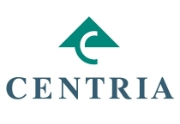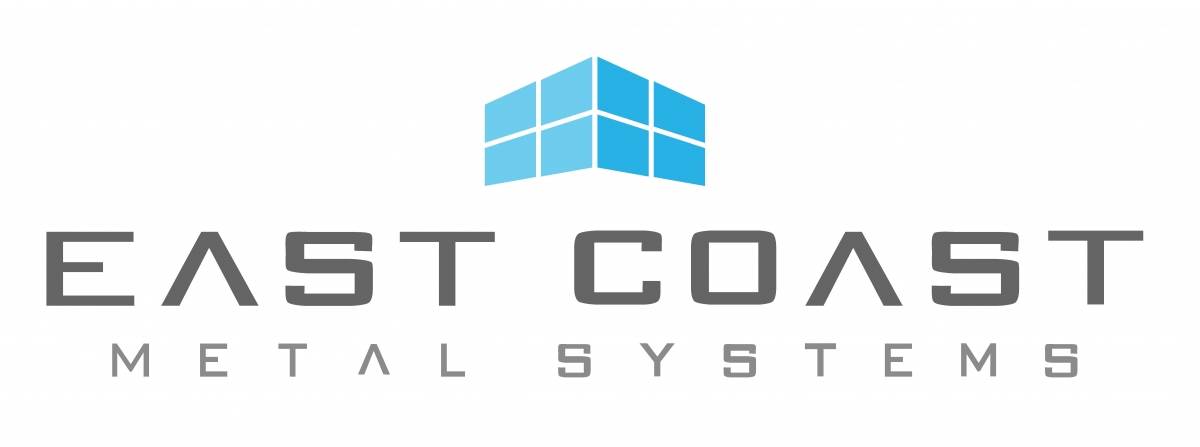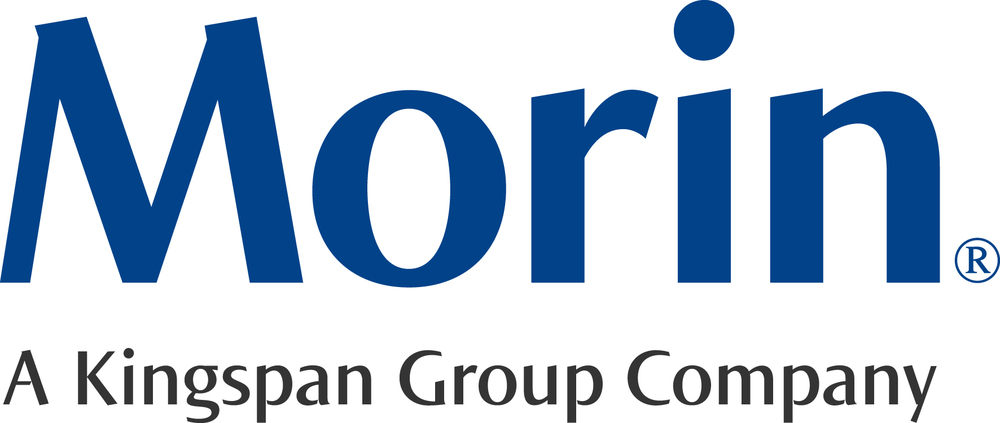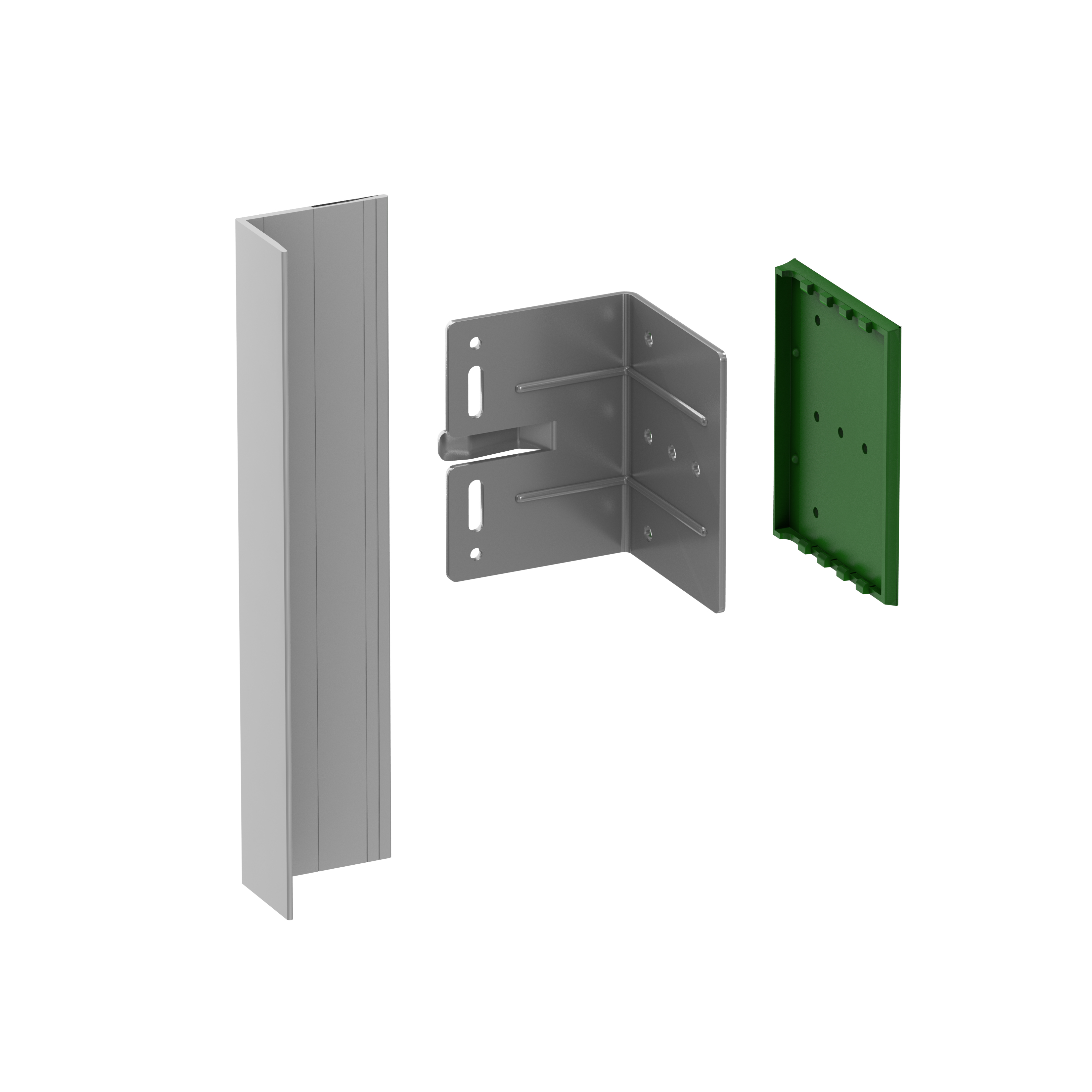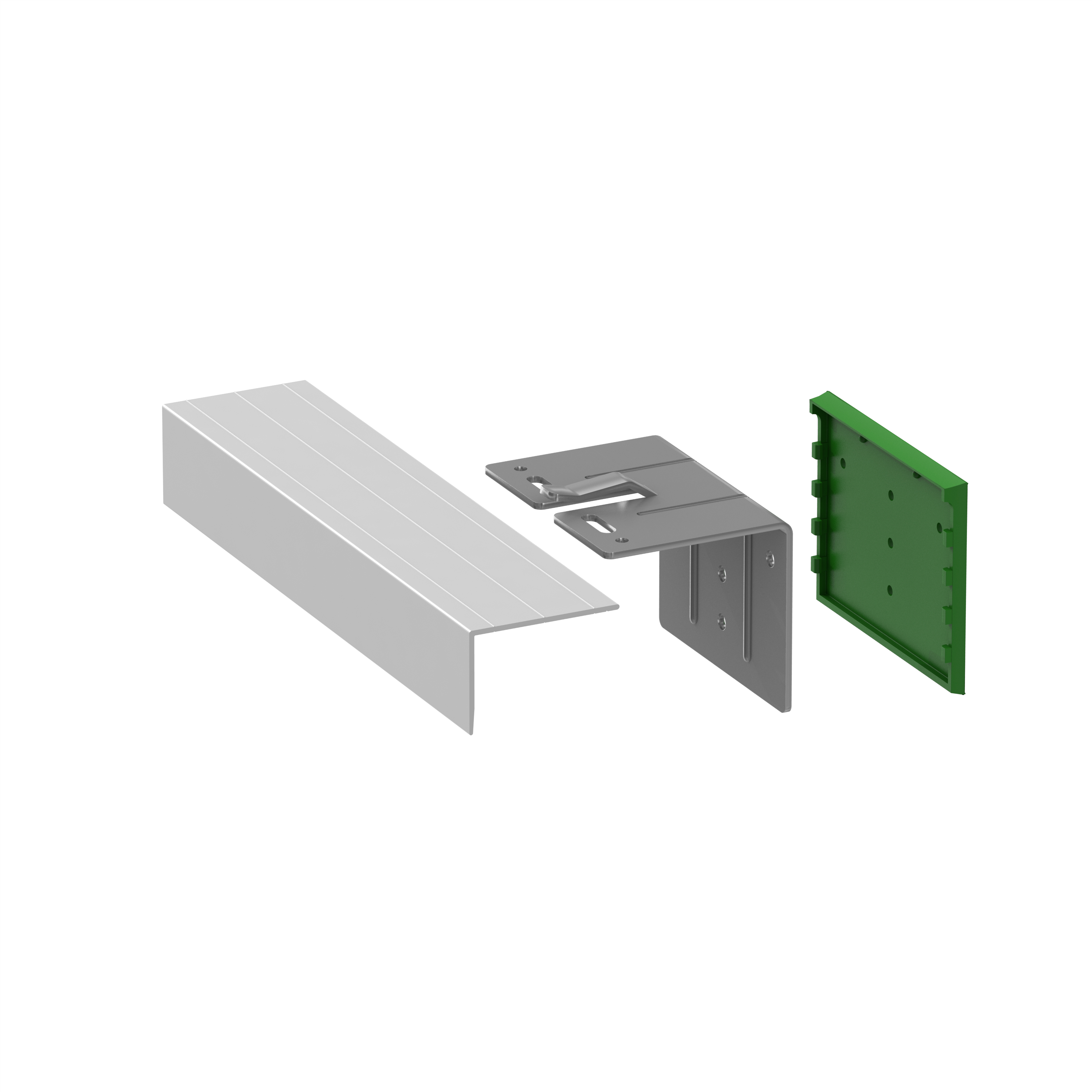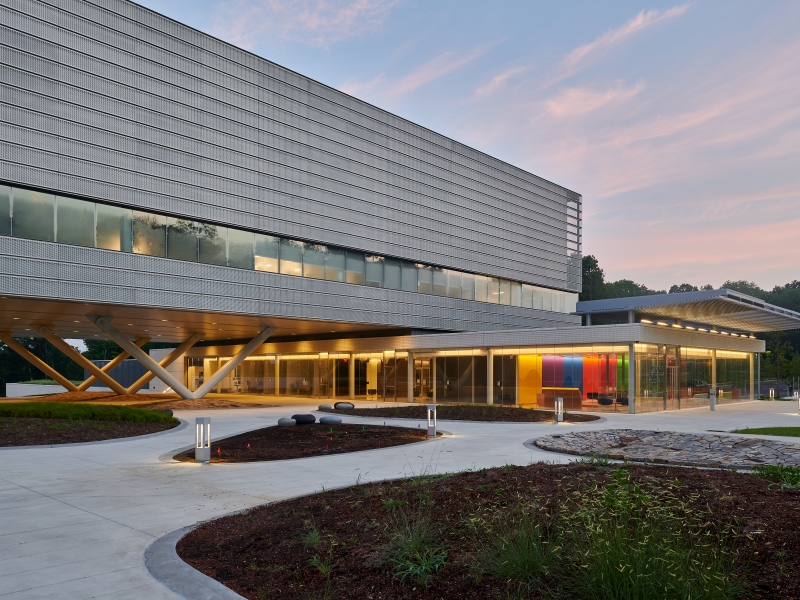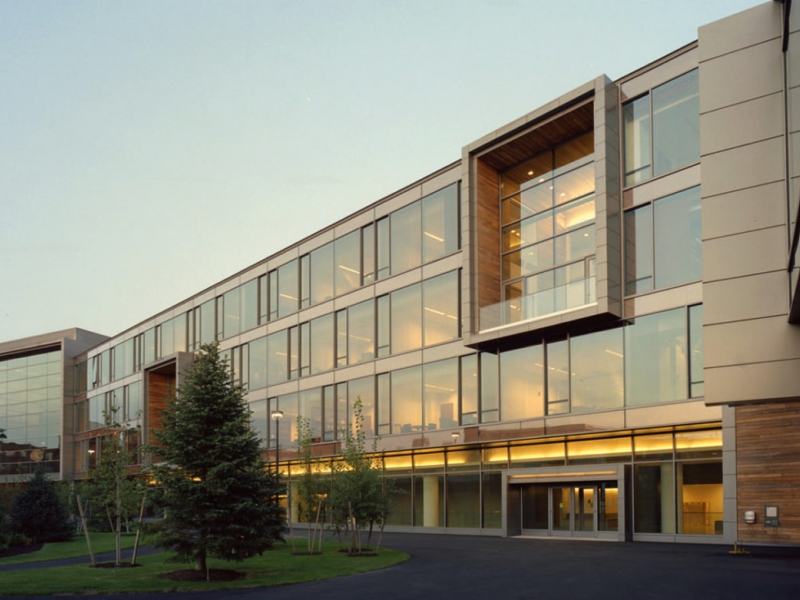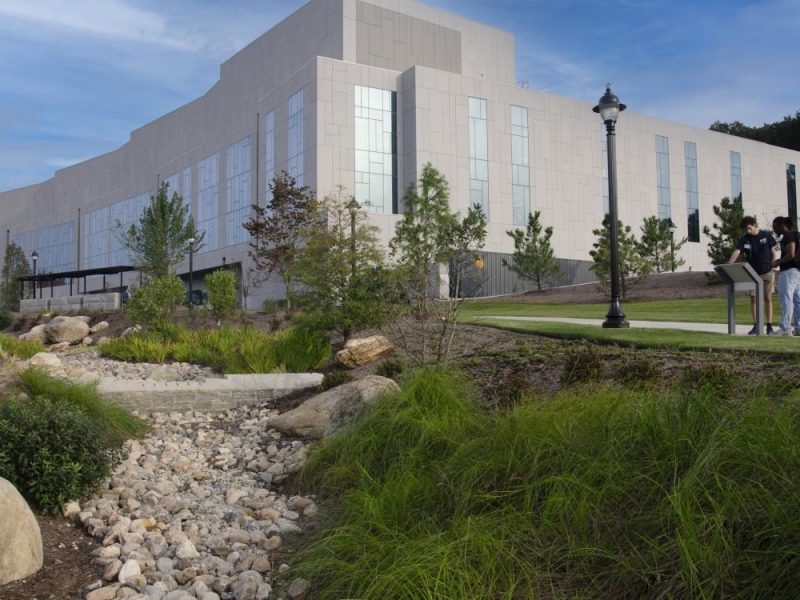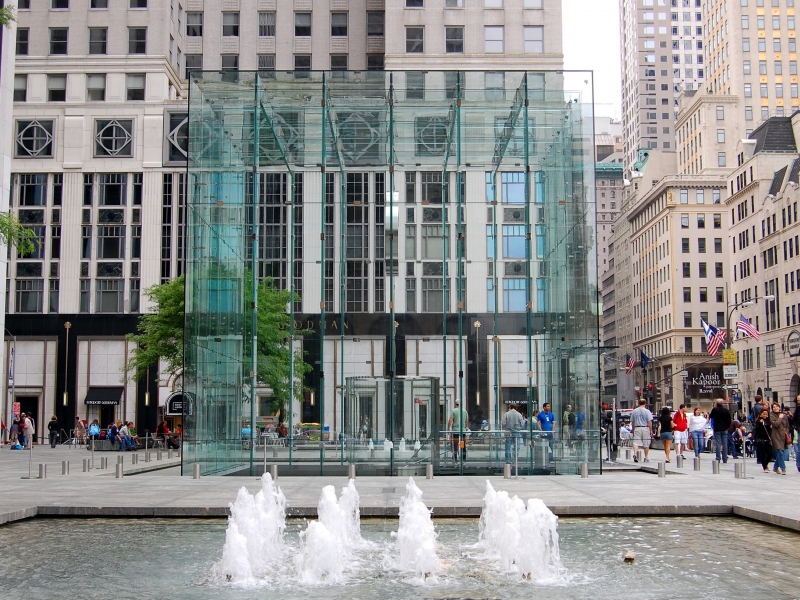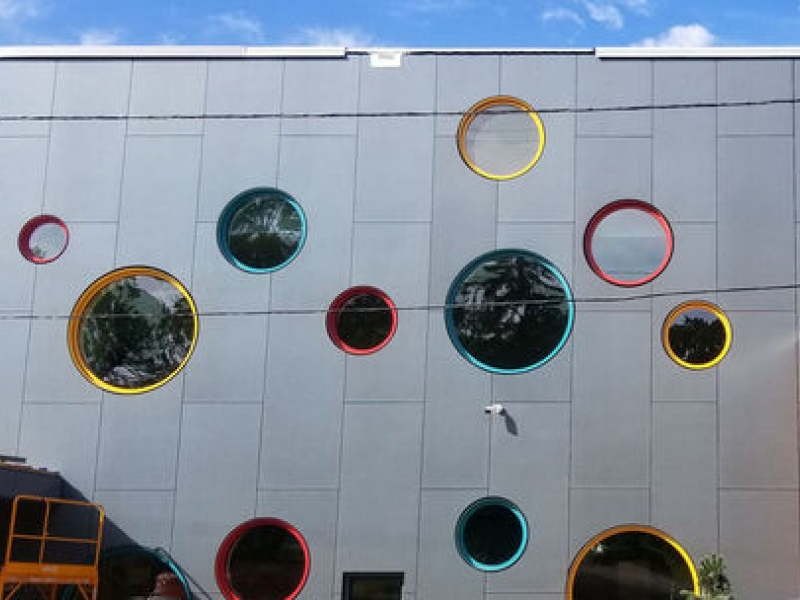University of Connecticut Innovation Partnership Building - Storrs, CT
As the inaugural structure within UCONN’s new Tech Park, the Innovation Partnership Building (IPB) serves as both a research powerhouse and a symbol of Connecticut’s commitment to technological advancement. Designed by SOM-NYC, the IPB reflects a forward-thinking aesthetic while fulfilling the university’s vision to create collaborative space for academia and industry.
ECO Cladding supplied a high-performance aluminum sub-framing system to support the building’s striking perforated metal panel façade. The system provided essential adjustability and long-term durability, ensuring precise alignment and accommodating the material movement inherent in large-scale metal façades. The perforated panels contribute both solar shading and visual texture, enhancing the building’s energy performance and architectural identity.
