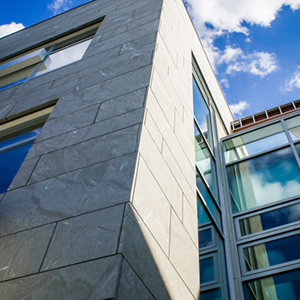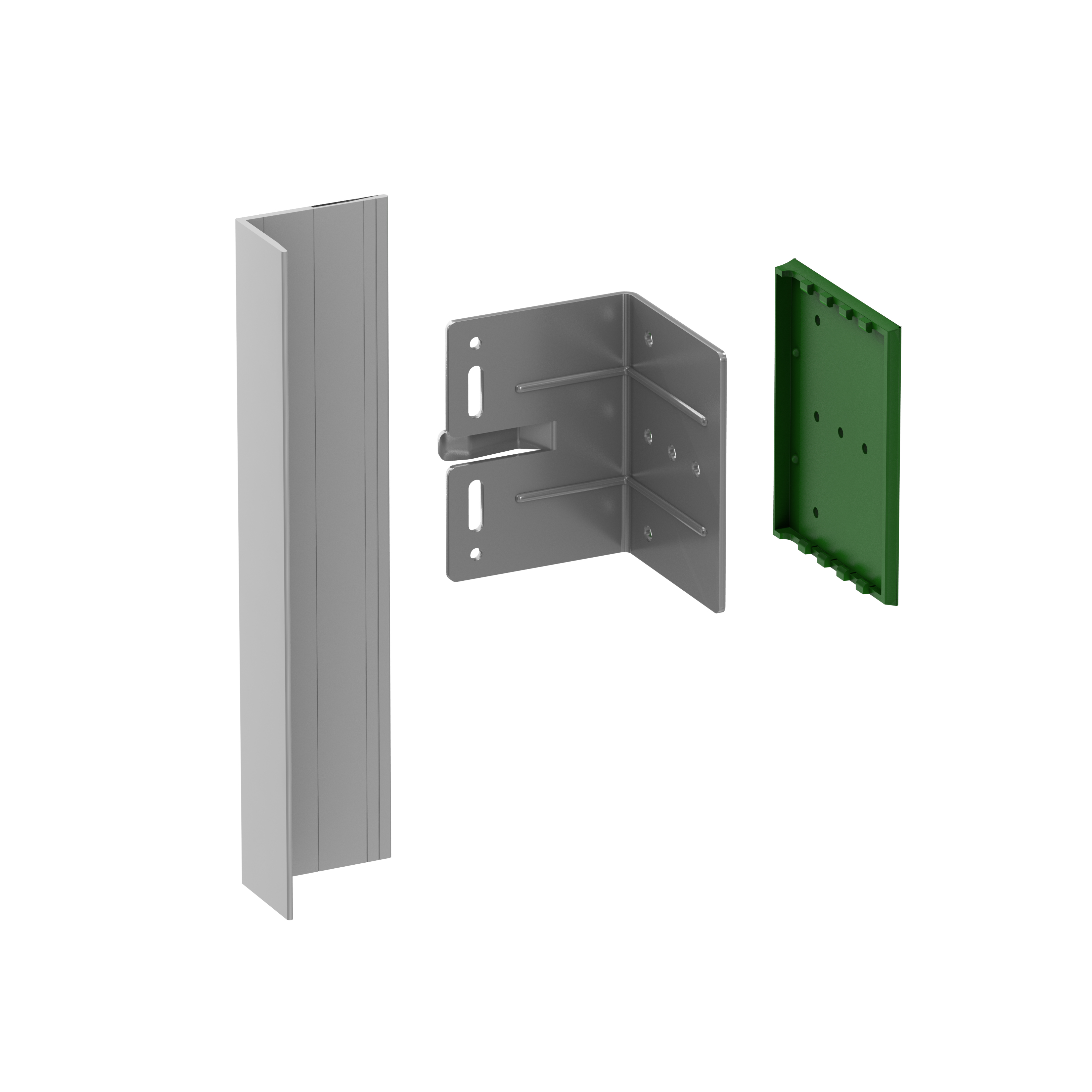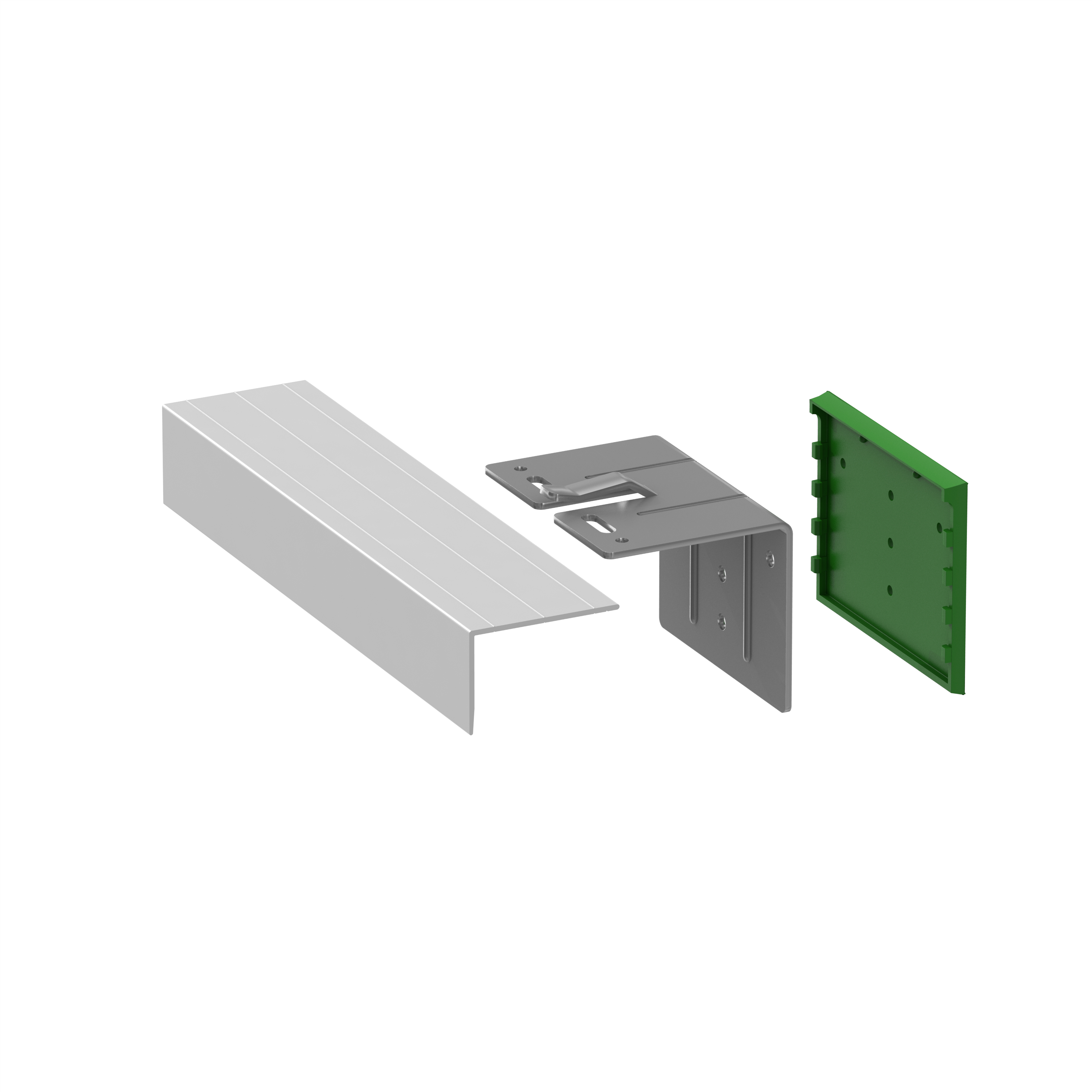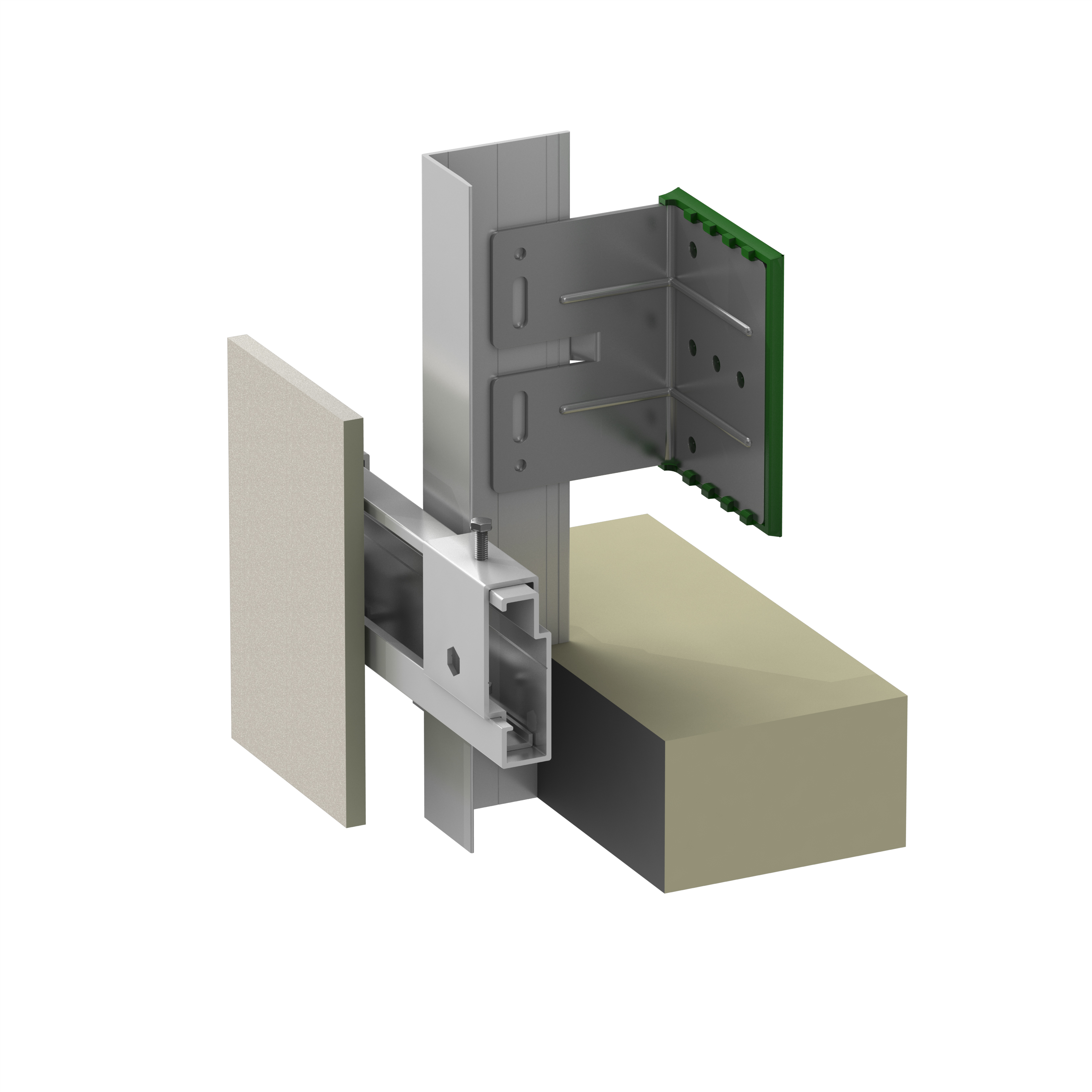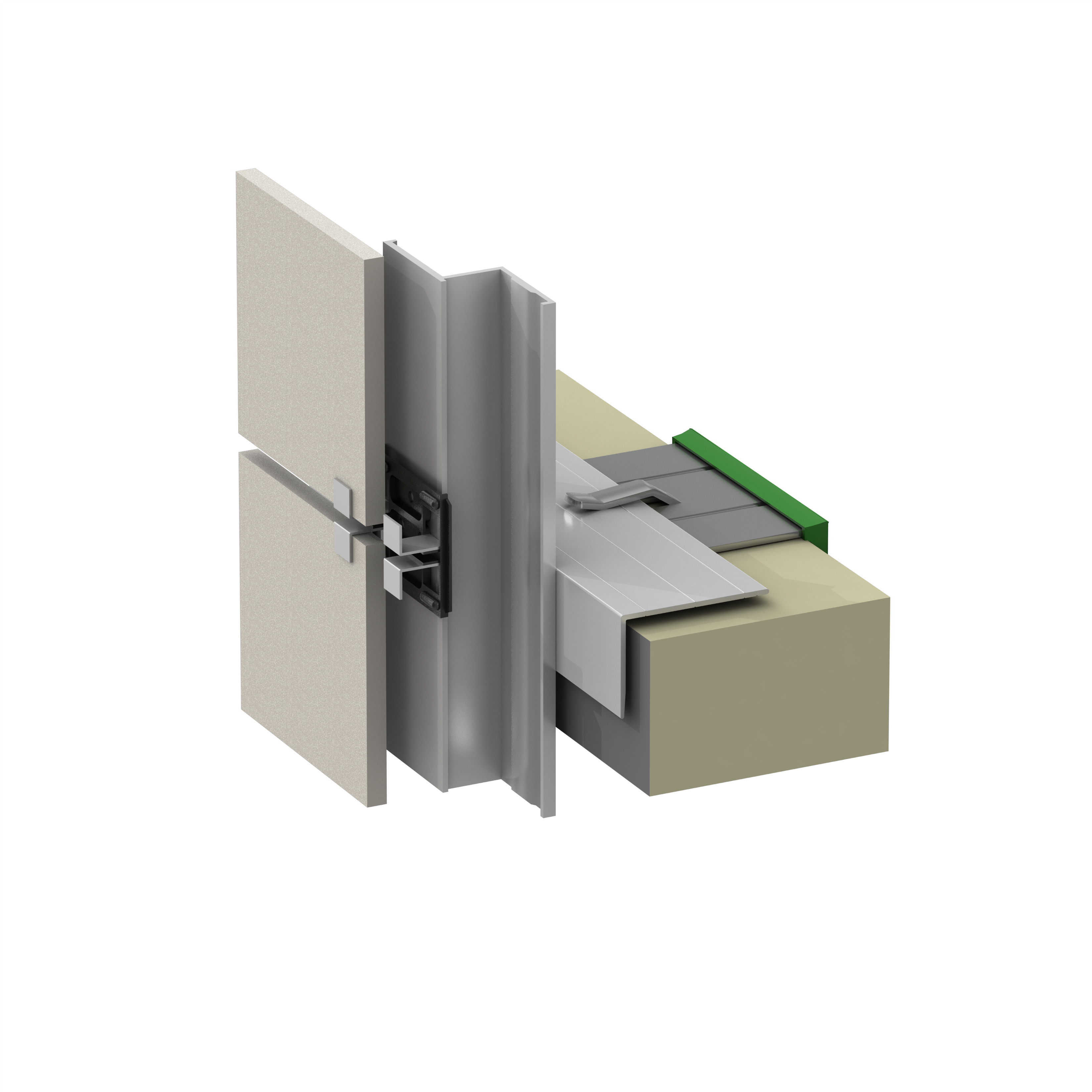Cornell University Health Center - Ithaca, NY
ECO Cladding is pleased to have partnered with the designers at Ithaca-based Chiang O'Brien Architects for a full renovation of an existing health services building with a complementary addition designed to alleviate growth challenges at Cornell University. The renovated Cornell Health building is anchored with a heavy bluestone base and transitions into a curtain wall of transparent glass with natural stone rainscreen panels that imitate the coloration of the native bluestone foundation but expand the scale and scope.
ECO Cladding’s Alpha Vci.41 System was ideal for the installation complexities of this renovation project, including the need to overcome the variable stone thicknesses inherent to 2” thick natural stone. The Vci.41 System provided a subframing solution that could address c.i. requirements and also support the weight of 2” thick natural stone panels.
For a project feature by the architect click here.


