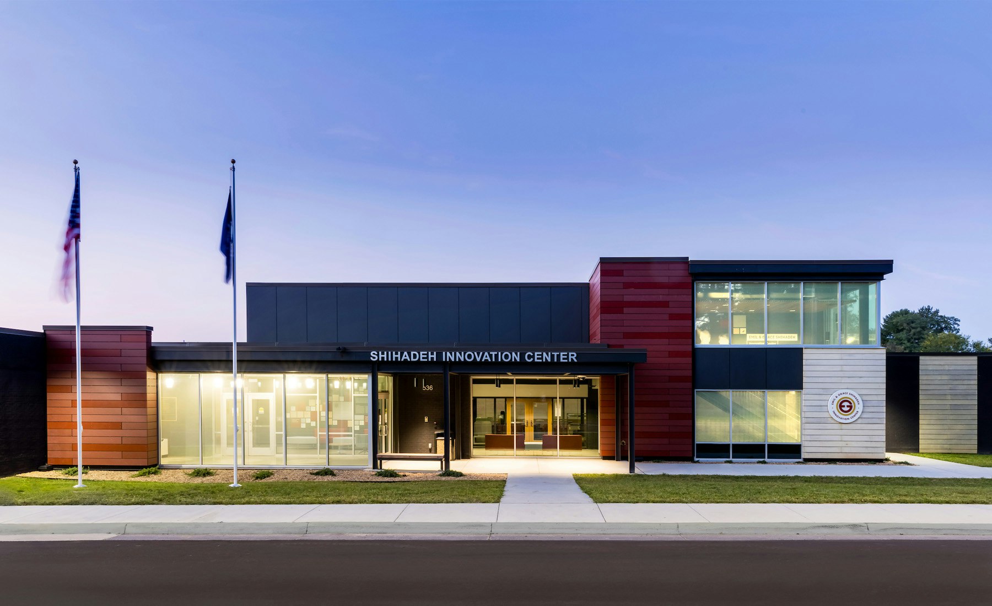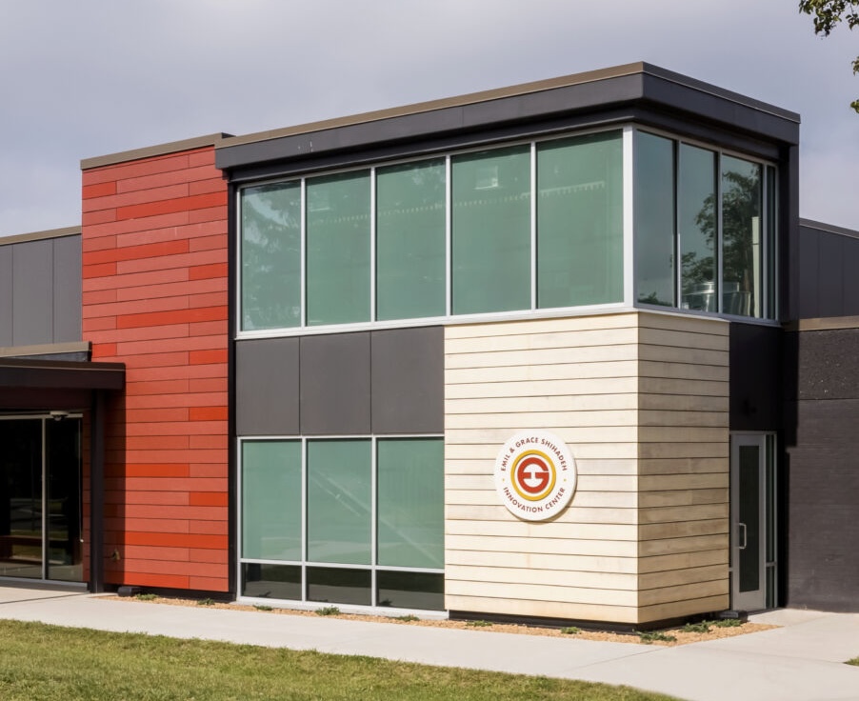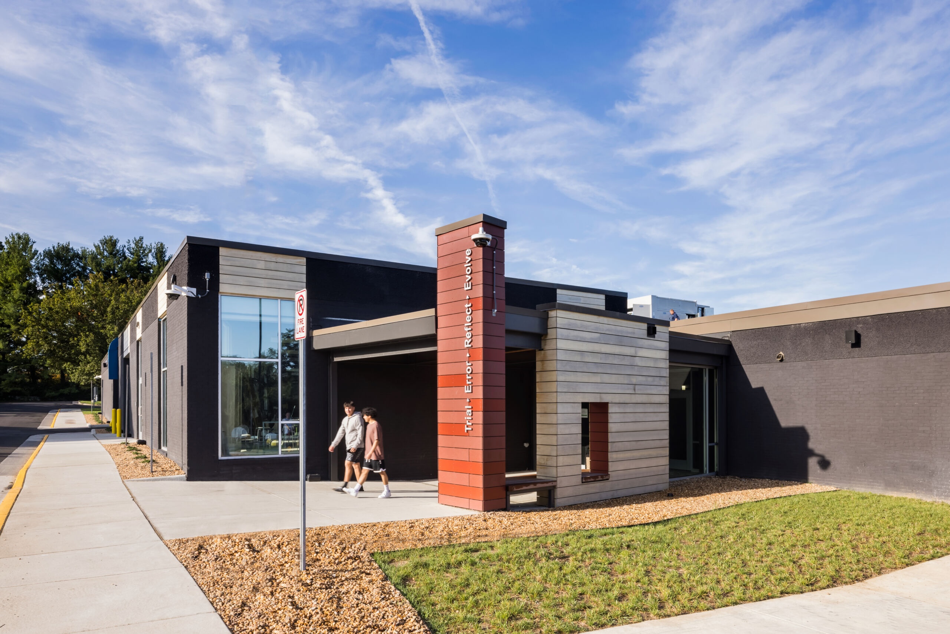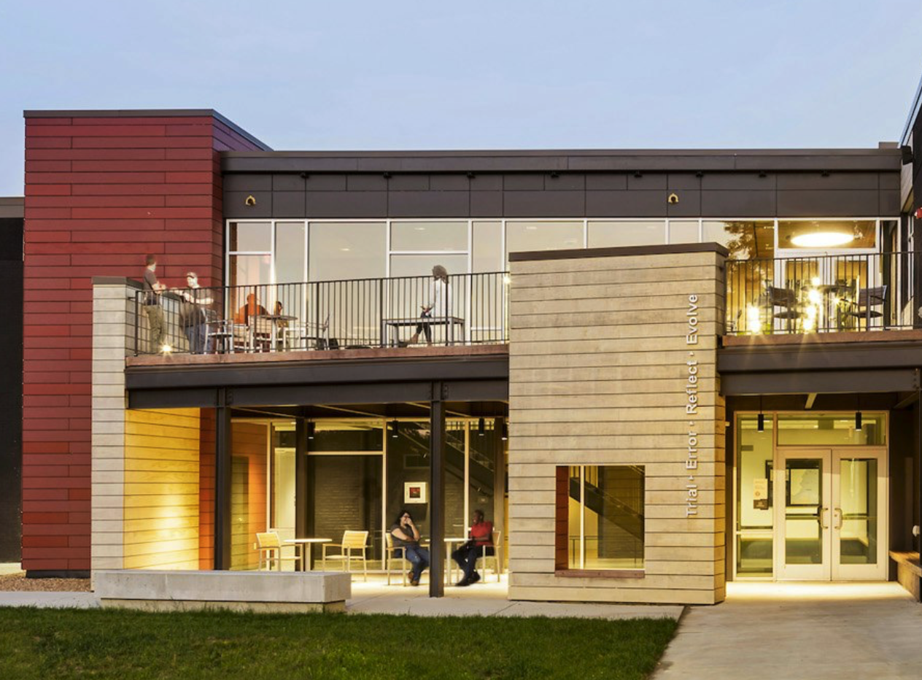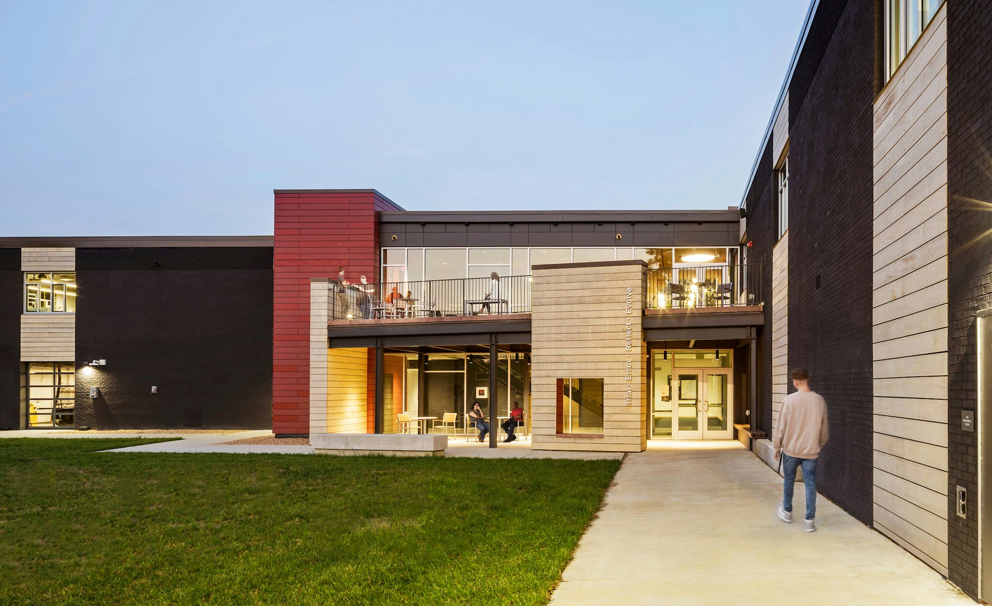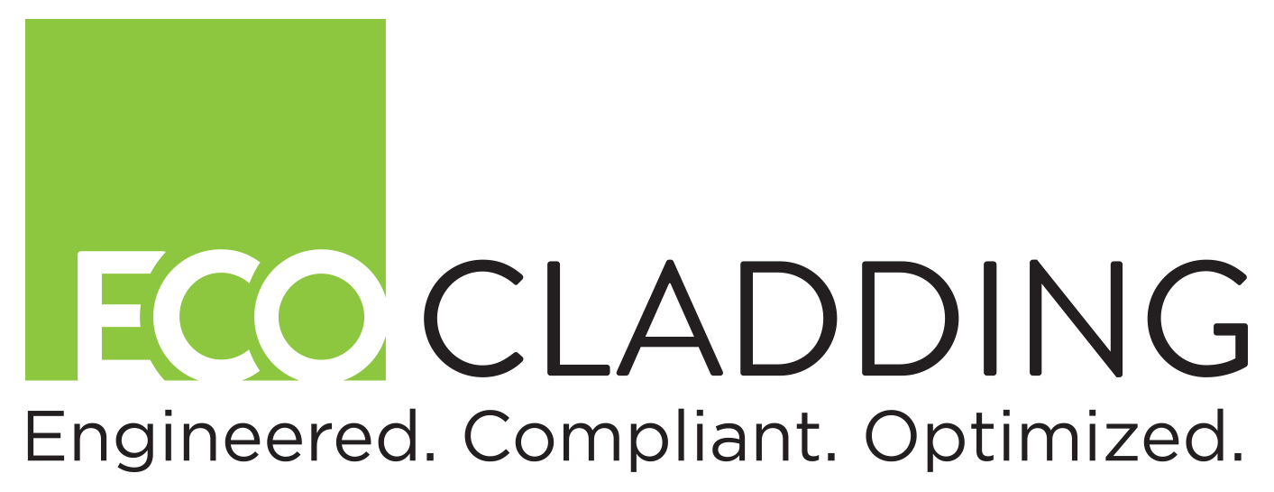Rainscreen Renovation for the Emil & Grace Shihadeh Innovation Center
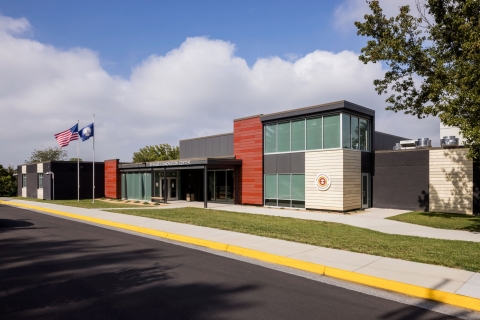
Situated in Winchester, VA, the Emil & Grace Shihadeh Innovation Center exemplifies the pinnacle of modern, energy-efficient construction. A 54,000-square-foot facility at Handley High School in Winchester, the exterior renovation of the existing brick school was designed by VMDO in partnership with Reader + Swartz Architects. At the heart of its high-performance facade stands the ECO Cladding Alpha Hci.10 System – an economical, adjustable subframing system engineered for fiber cement, HPL, and various panel cladding applications. This system guarantees durability, structural flexibility, and energy efficiency, rendering it pivotal in ensuring the facade's long-term performance.
Hci.10 System: Economical, Visible Fastening
The strategic implementation of the Hci.10 System within this project plays a fundamental role in supporting the performance of the facade's exterior panels, while simultaneously augmenting ventilation, moisture management, and thermal efficiency. The design team was committed to providing a fully engineered system (both C.I. Subframing and Panel Subframing) in which the entire wall is engineered to accommodate project wind loads, seismic loads, building slab-to-slab deflections, and thermal movements of materials. Let's explore the distinguished features that set this system apart:
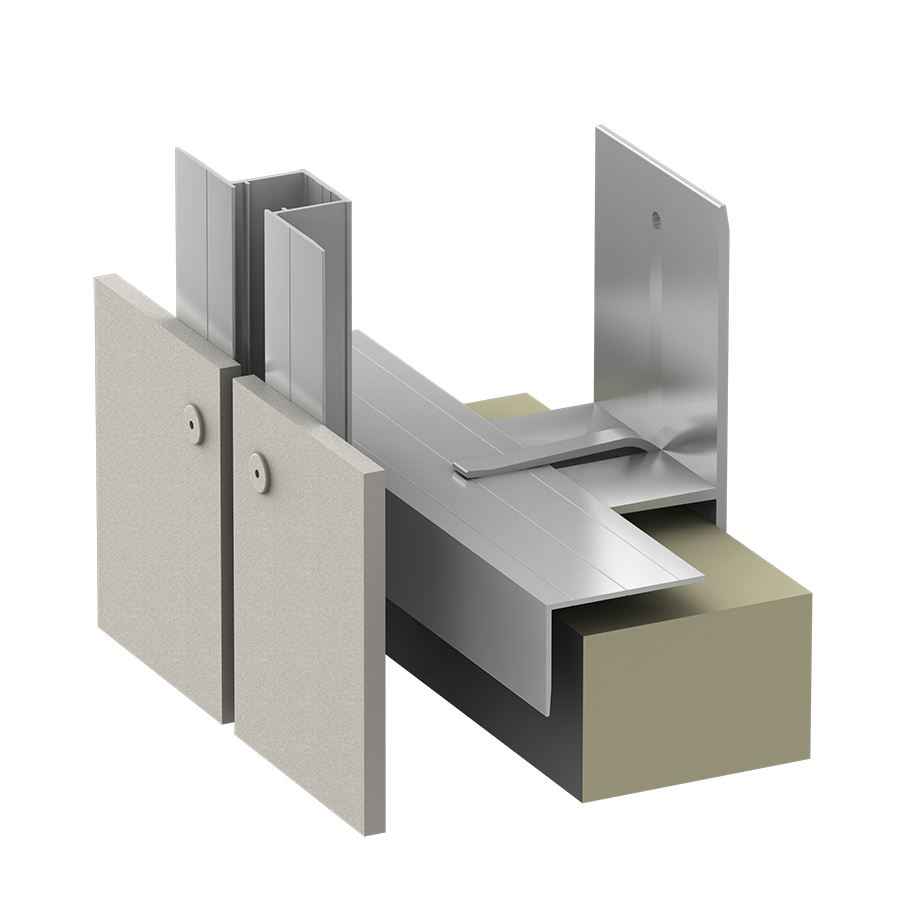
Engineered for Movement & Durability
- Fixed & Sliding Point Technology – Facilitates thermal expansion and contraction without imposing stress on the facade.
- Reduction in Warping and Cracking – Ensures long-term durability by mitigating the occurrence of warping and cracking over time.
- Minimization of Maintenance Needs – Prevents structural strain, thereby minimizing the maintenance necessities.
Enhanced Thermal & Moisture Management
- Ventilated Rainscreen Cavity – Enhances the building's overall energy efficiency.
- Continuous Insulation (CI) Layer – Creates a superior thermal performance by establishing a continuous insulation layer.
- Effective Moisture Management – Prevents water infiltration, thereby reducing the risk of mold and facade deterioration.
- Improved Ventilation – Regulates temperature and extends the lifespan of facade materials.
Versatile & Easy Installation
- Adaptable Hci.10 Wall Bracket System – Facilitates faster and more adaptable installation.
- Accommodation of Various Cladding Materials – Accommodates a range of cladding materials such as fiber cement, HPL, and metal panels.
- Engineered T- and L-Profile System – Enables fast and precise alignment, thus reducing labor time and costs while maintaining high structural integrity.
A Sustainable, High-Performance Facade
The Emil & Grace Shihadeh Innovation Center serves as an exemplar for modern educational buildings, harmoniously blending design, sustainability, and functionality. Through the utilization of our Hci.10 System, the project achieves a durable, energy-efficient, and cost-effective exterior solution.
To dive deeper into the intricacies of ECO Cladding’s rainscreen subframing systems for fiber cement, visit: ECO Cladding Products
