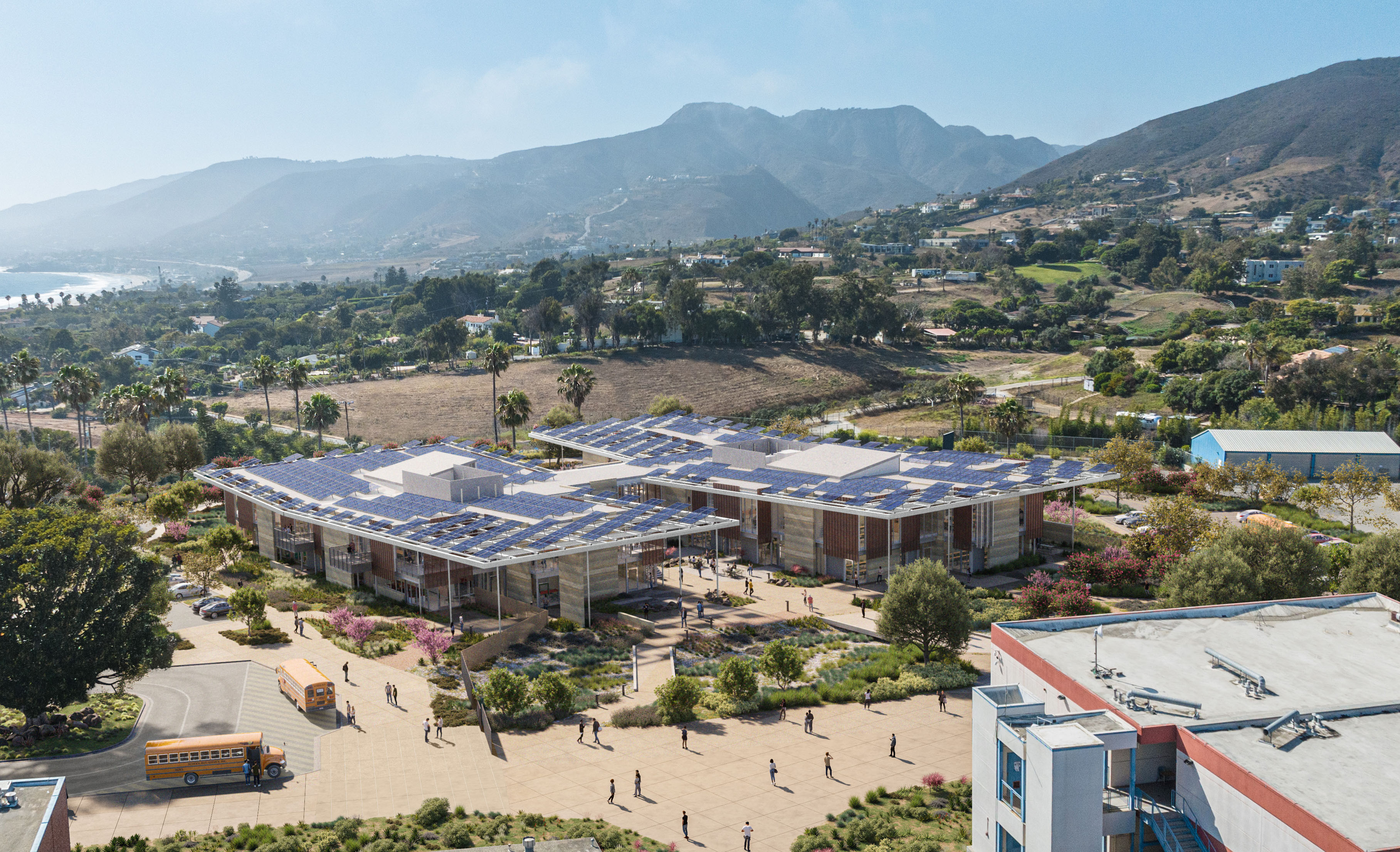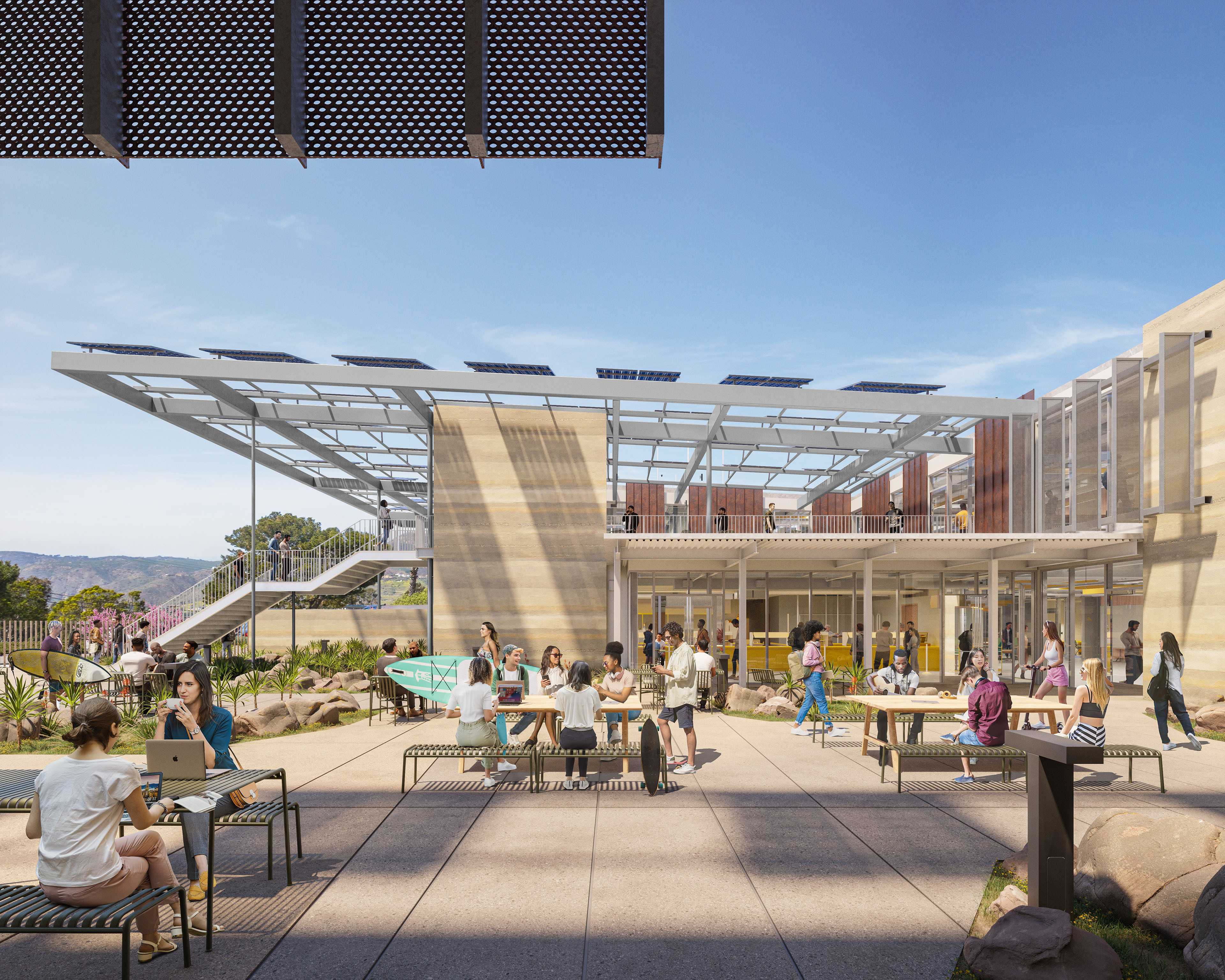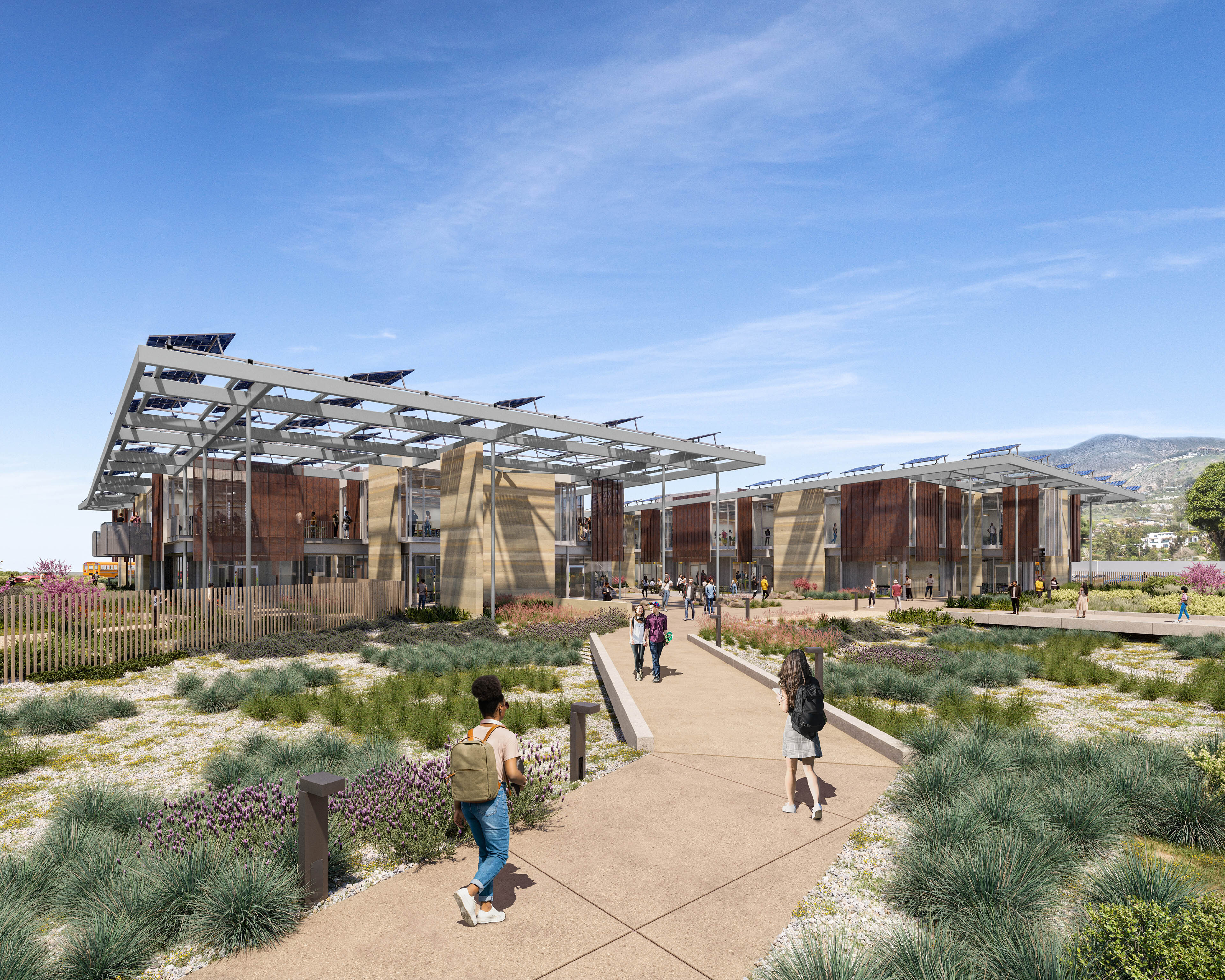Malibu High School - Malibu, CA
Designed by NAC Architecture – Los Angeles, this 80,000-sf net-zero high school supports project-based learning by integrating indoor and outdoor collaborative spaces across a 5.7-acre coastal site. Malibu High School’s innovative layout breaks down traditional academic silos and promotes interdisciplinary learning.
ECO Cladding’s Sigma brackets supports 13,000 square feet of HDFC and perforated metal panels, delivering a durable, thermally efficient rainscreen system aligned with the school’s net-positive energy goals.
Read more from the architect here.
Architect:
NAC Architecture
Project Overview PDF:
Cladding Materials:




