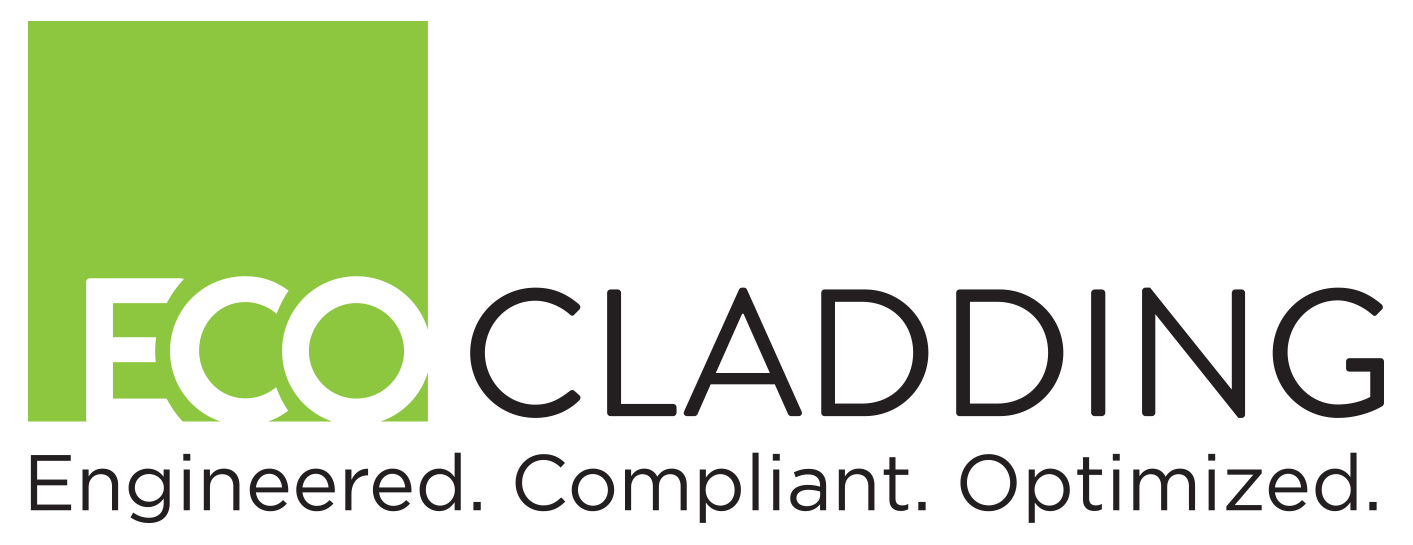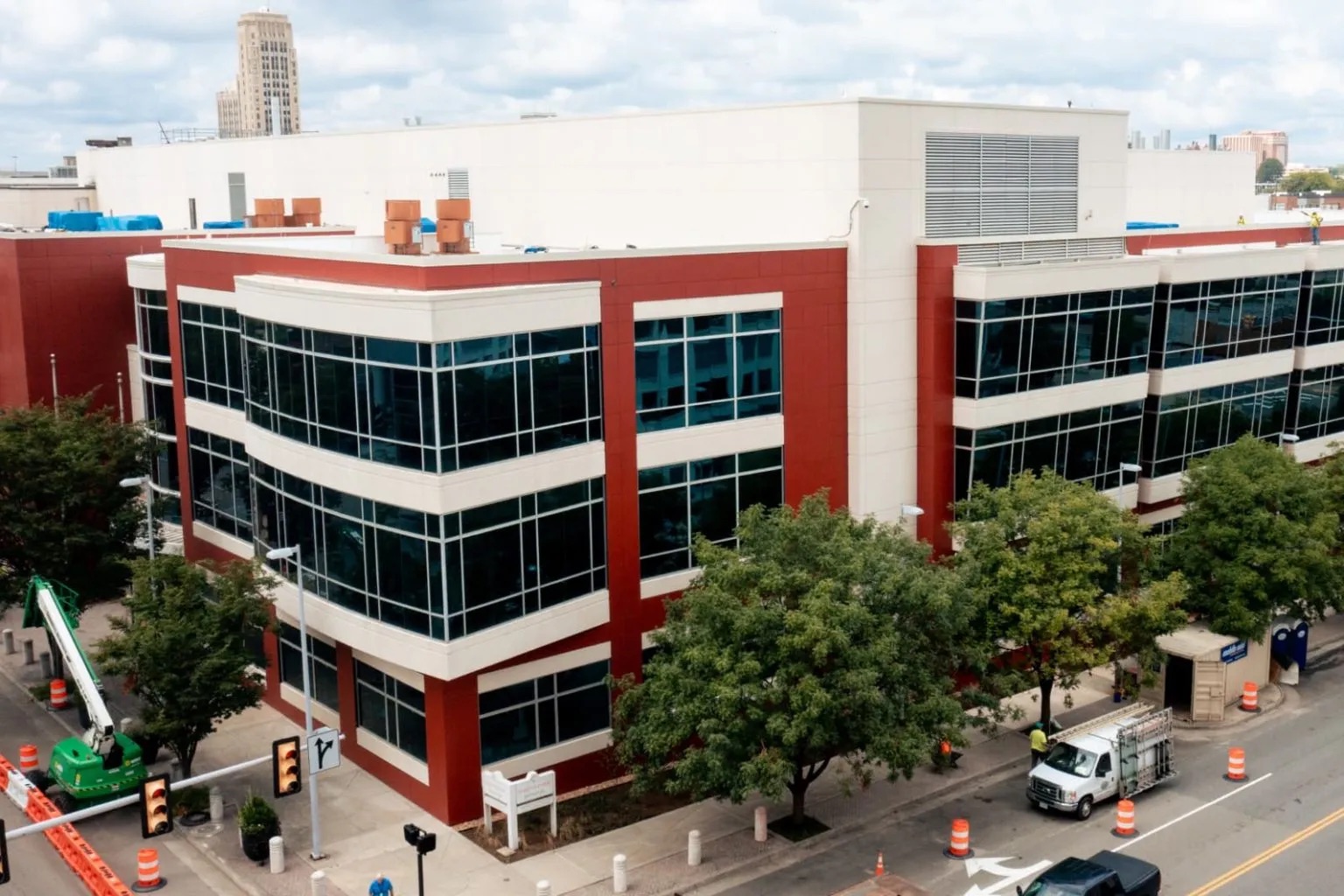DCLS Laboratory - Richmond, VA
The renovation of the Bio+Tech Six building, home to the Division of Consolidated Lab Services (DCLS) and multiple VDACS labs, features Swisspearl HDFC panels supported by ECO Cladding’s engineered attachment system. Designed by FPW Architects, the project presented unique challenges due to the building’s reverse ventilation system and critical operational requirements. ECO Cladding’s adjustable subframing enabled precise installation of the high-performance façade while maintaining thermal efficiency and accommodating complex mechanical needs. The result is a modernized, durable exterior for a facility that plays a vital role in public health, food safety, and emergency response across Virginia and the mid-Atlantic region.


