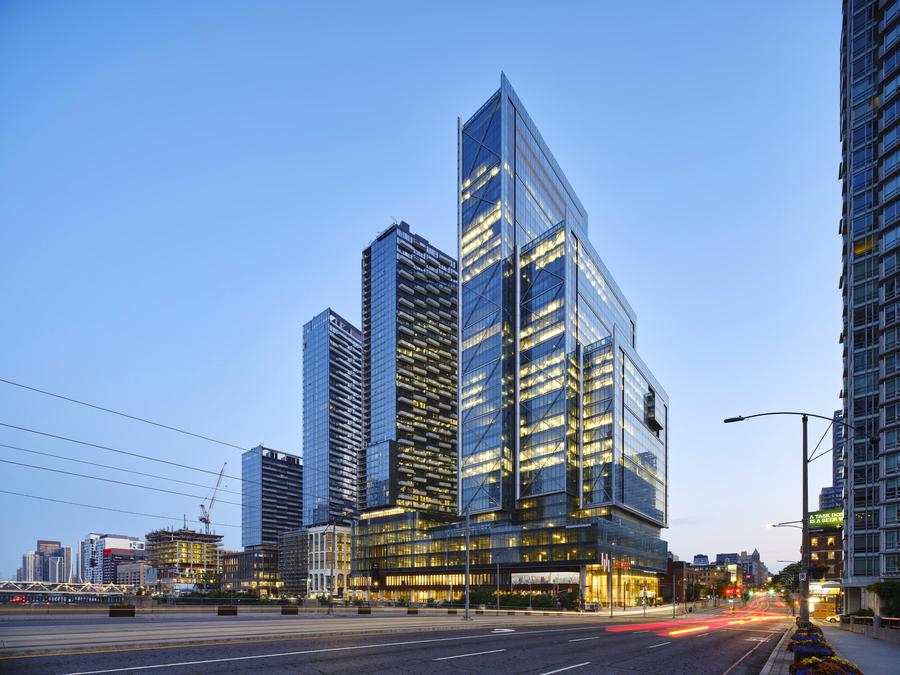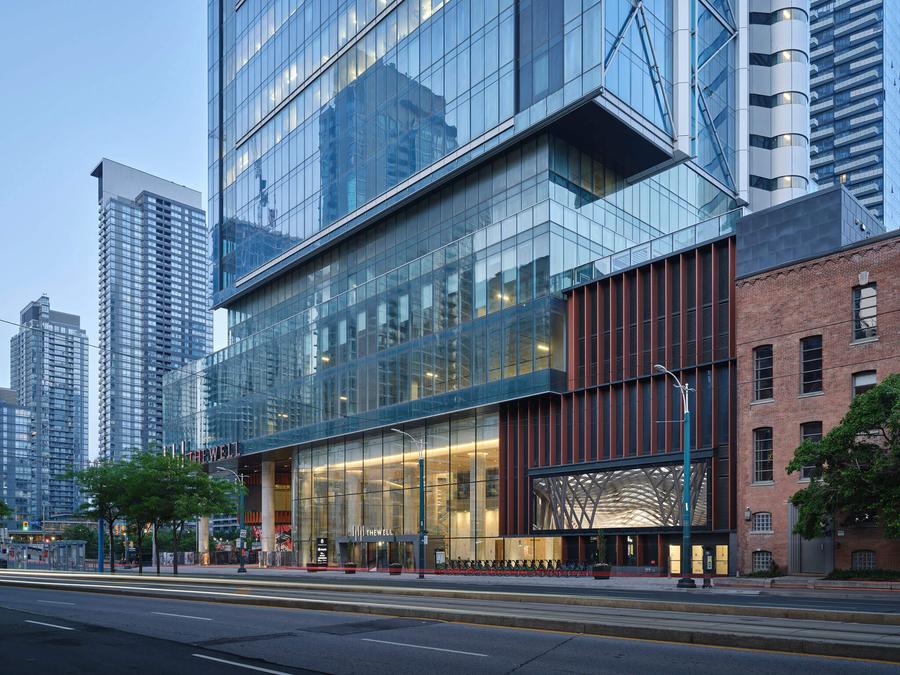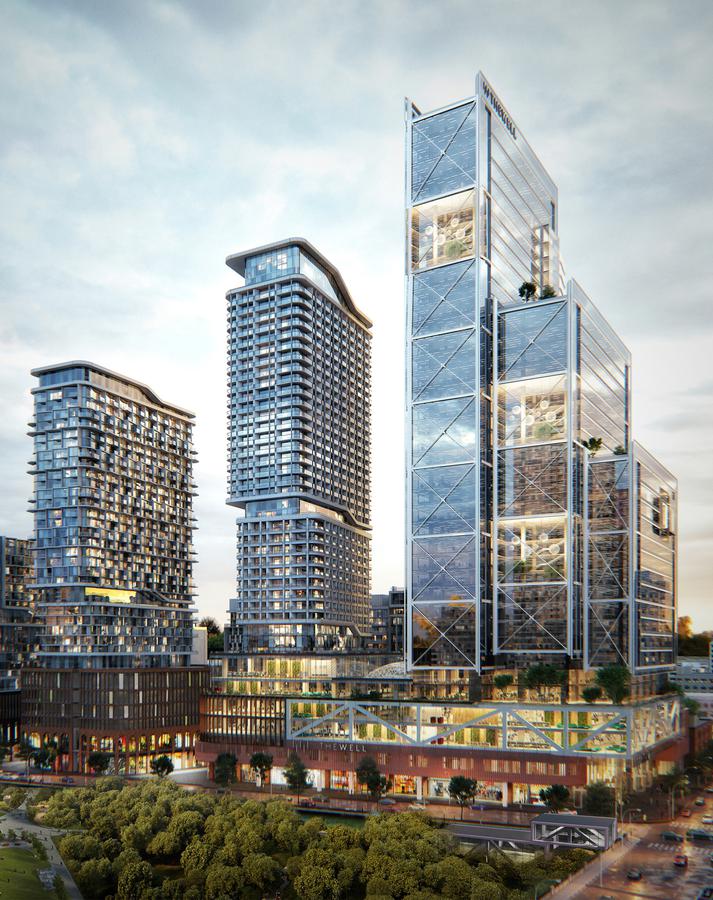The Well
The Well is a transformative mixed-use development redefining downtown Toronto with an integrated live-work-play-model. Designed by Hariri Pontarini Architects, the seven-building complex spans a key city-centre site bordered by Spadina, Front, Draper, and Wellington. It introduces over 1.5 million square feet of residential, nearly 1 million square feet of office, and 500,000 square feet of retail space—creating a new urban hub.
Preserving local heritage, including Draper Street’s historic cottages, and anchored by a 36-storey office tower, the development also features a linear park and a pedestrian-focused retail promenade under an elegant glass canopy. ECO Cladding’s sub-framing systems support HDFC panels, contributing to the project’s modern aesthetic, energy performance, and material resilience.
Click here to read more from the architect.




