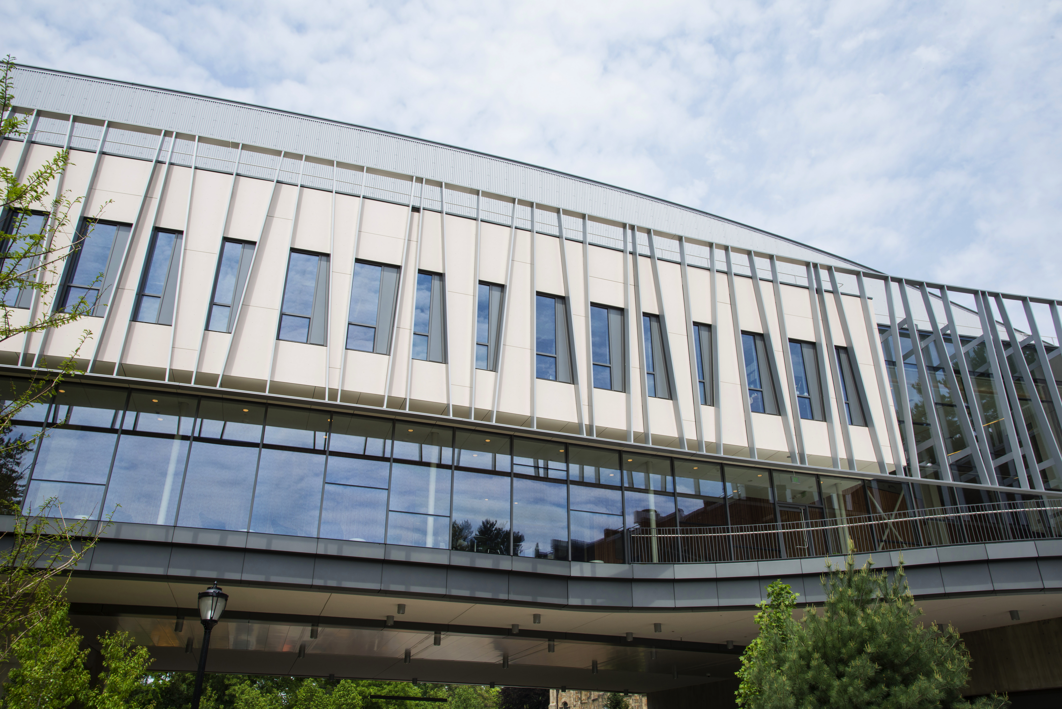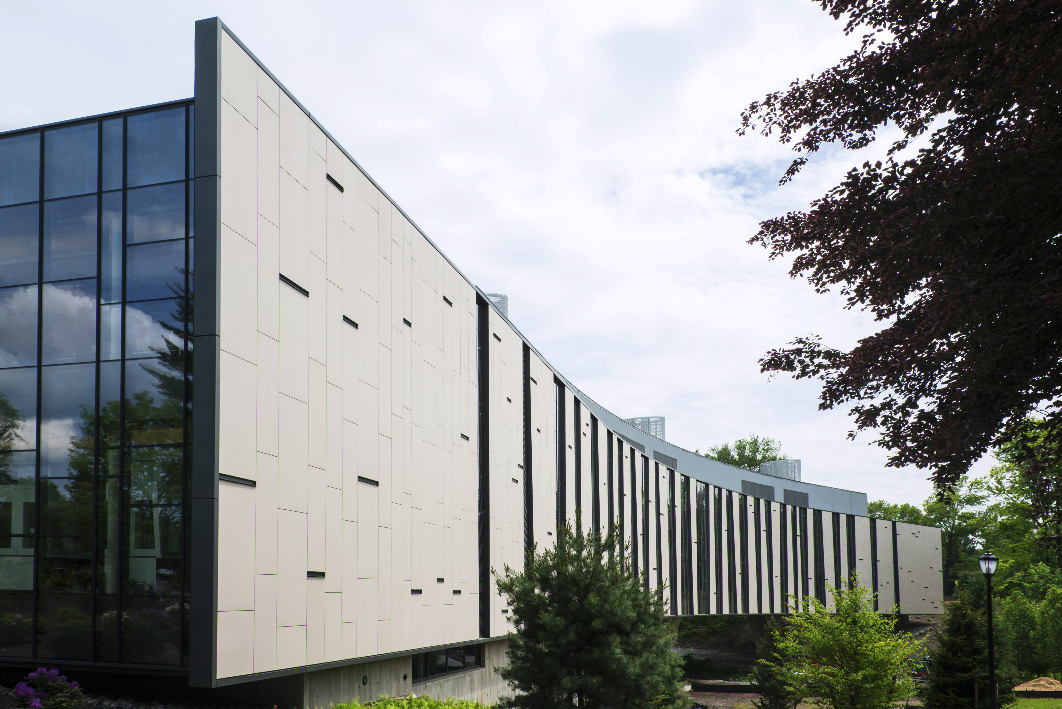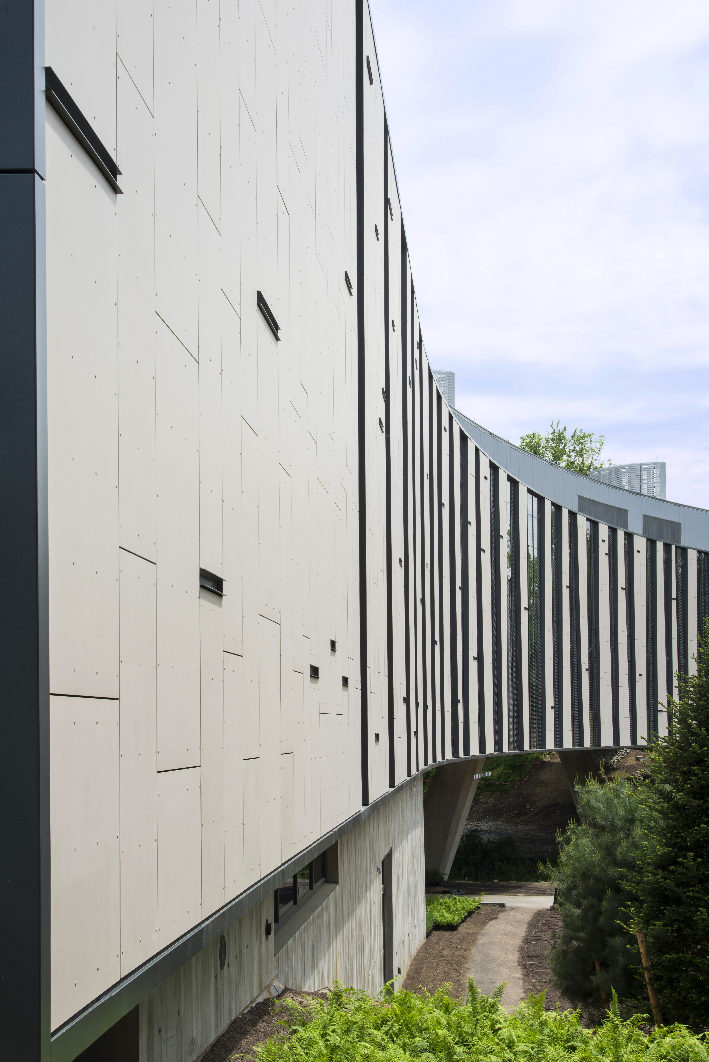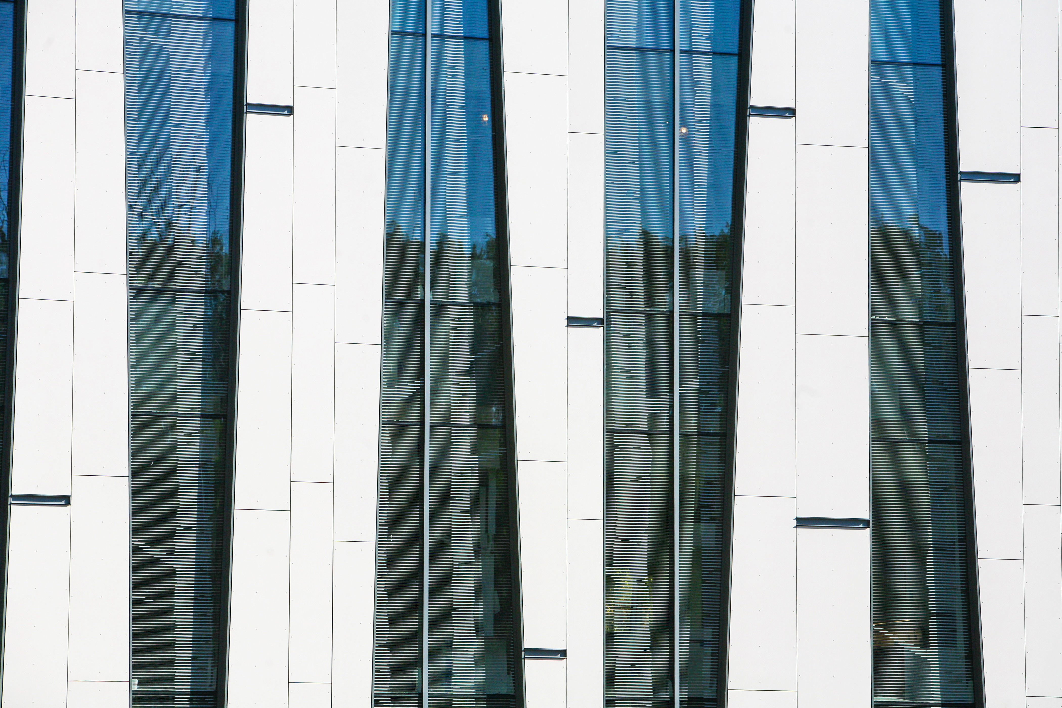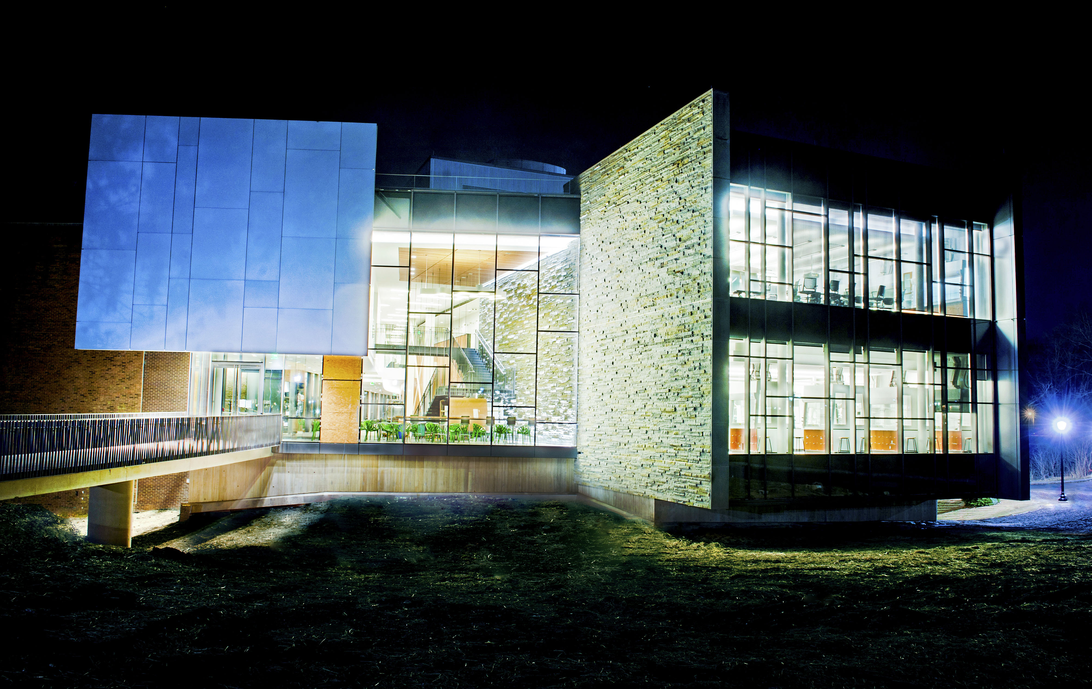Vassar Integrated Science - Poughkeepsie, NY
Ennead's design expertise is fully displayed at the renovated Vassar's College, The Bridge for Laboratory Sciences, Integrated Science Commons Campus which houses offices, classrooms and dry labs.
Clad in Swisspearl® fiber cement and stone, the building’s façade is inspired by the dense, tree-lined landscape. The Bridge incorporates a number of innovative façade features designed to minimize bird collisions, including a fritted glass curtainwall and the largest application of Ornilux glass in the United States to date. ECO Cladding's state-of-the-art Hci.10 rainscreen subframing system allowed the design team to execute their ambitious design intent.
Architecture is about how people experience the design of buildings and it is important to engage and propel the user along a journey. The curvilinear design does just this, it creates a sense of discovery as the views unfold – both into the sciences and out to the landscape.
For a project feature by the architect click here.


