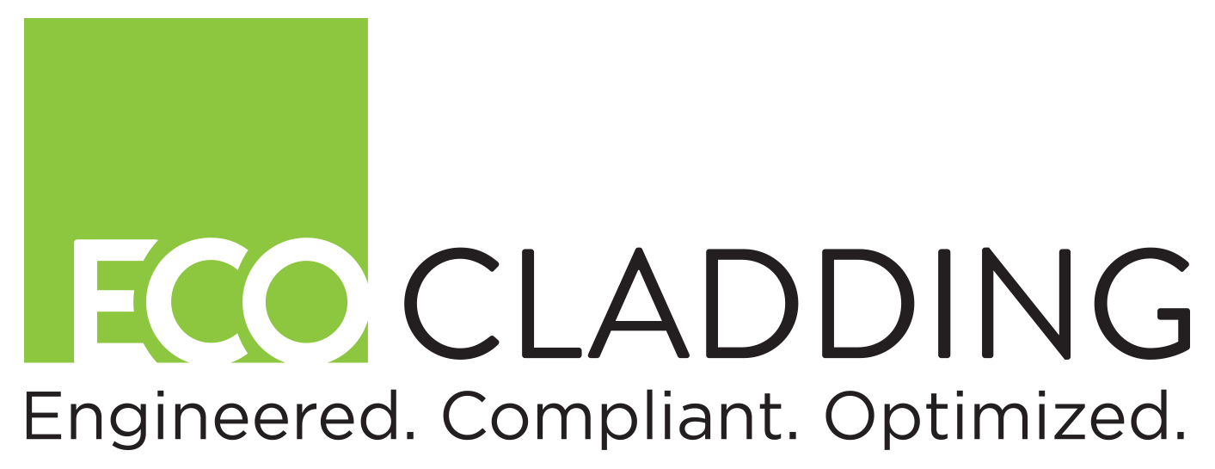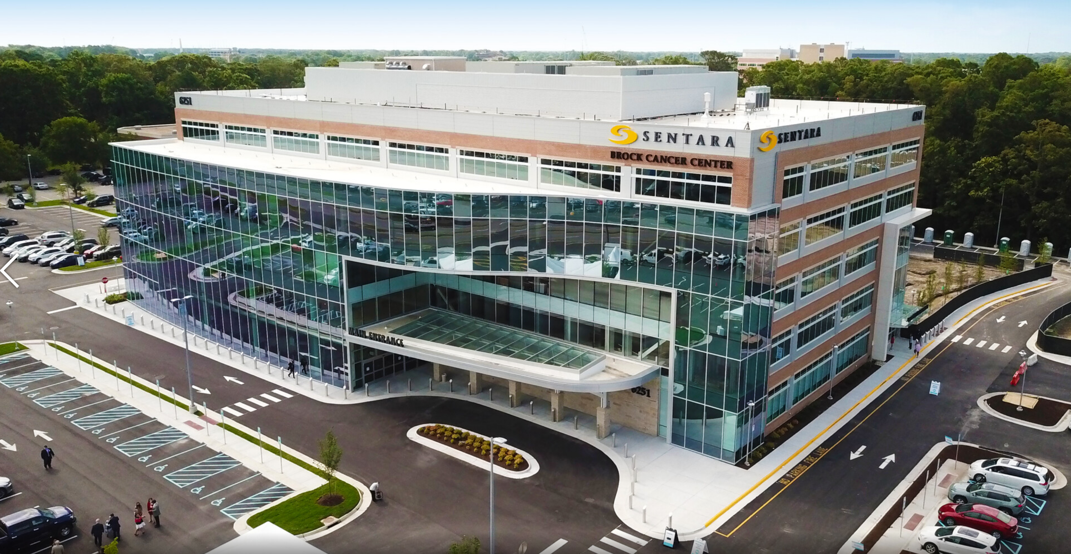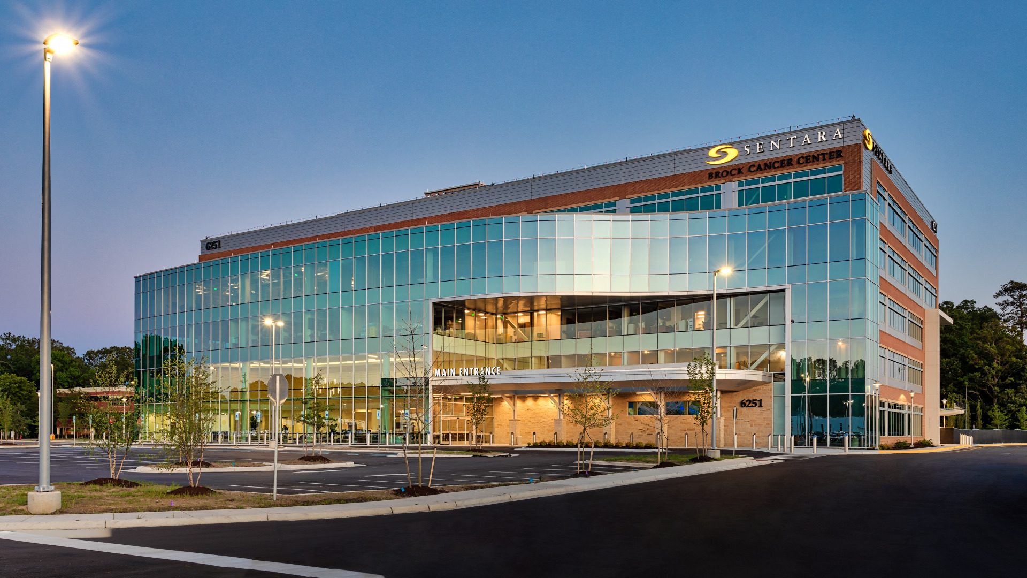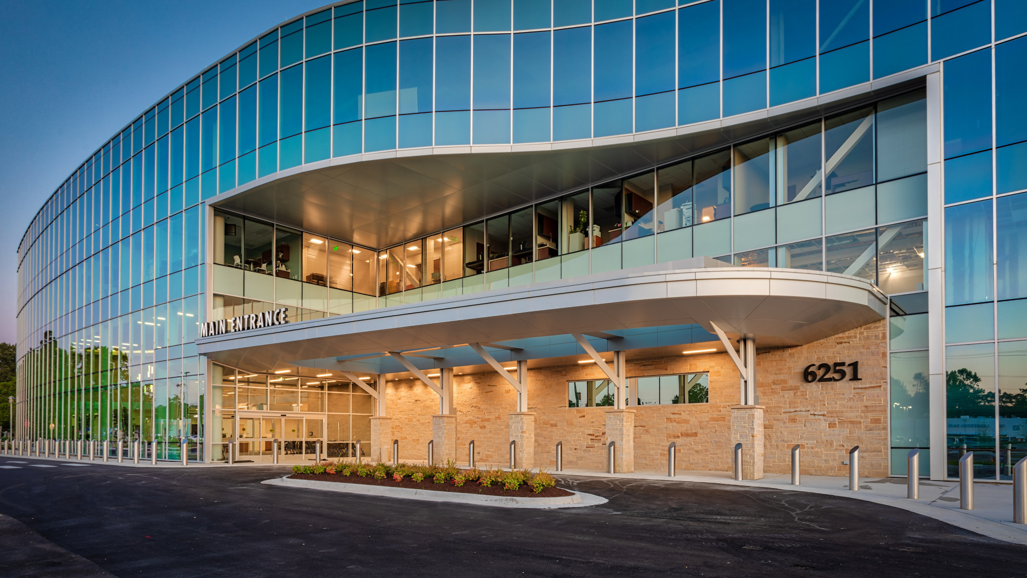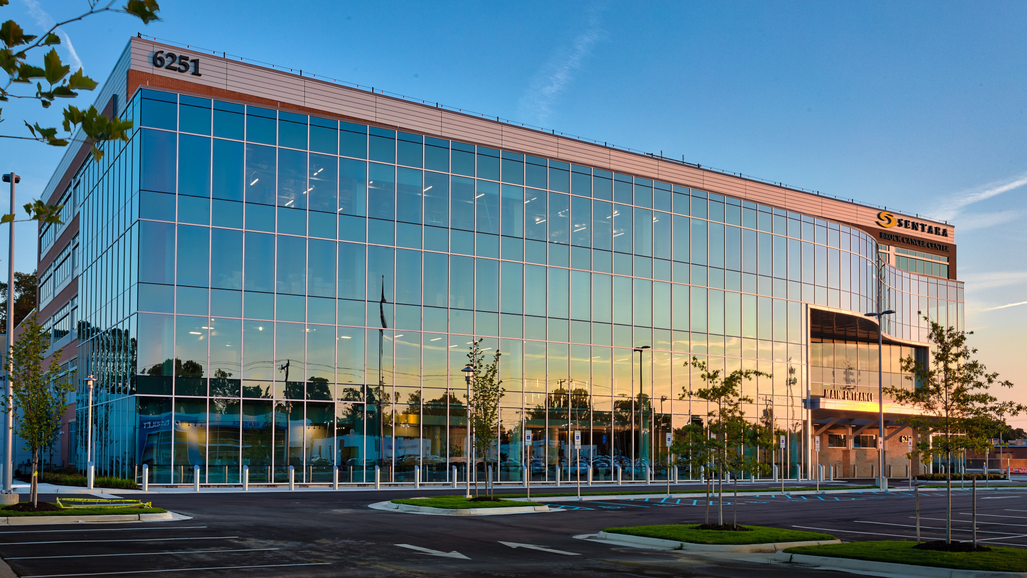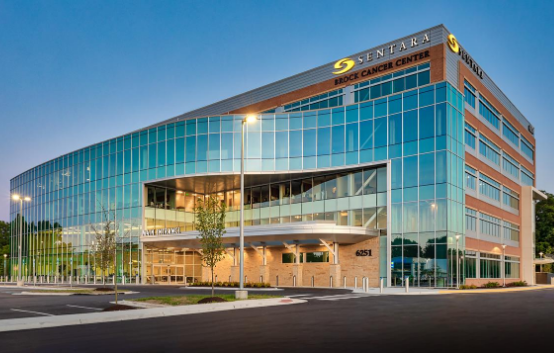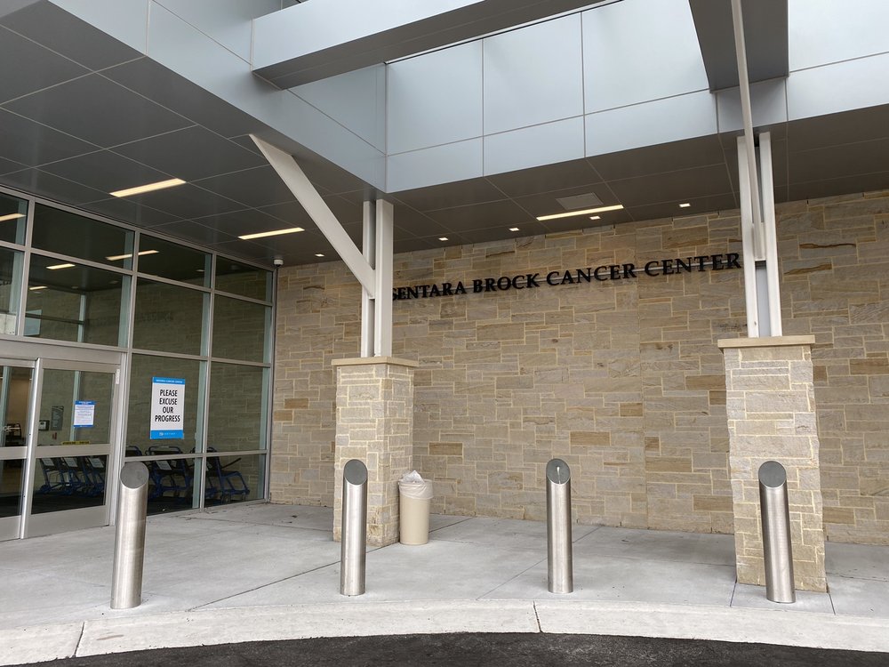Sentara Brock Cancer Center - Norfolk, VA
The Sentara Brock Cancer Center is a $93.5 million, 253,000 square-foot facility designed as a comprehensive cancer center that combines all of a patient’s needed treatments, support services, and consultations in one building. Designed by Odell Associates, this healing center provides a tranquil and supportive environment that includes an outdoor Healing Garden and quiet work areas for caregivers and families.
The ACM panels were installed using the ECO Cladding Vci.11 subframing system. Since this corrosion-resistant aluminum bracketed system can span greater distances between attachment points, the system was able to minimize the penetrations through the insulation and membrane, while still supporting structural loads of the ACM cladding. Thermally broken, this application of the Vci.11 has 1.5” of adjustability to make for a precise installation.
For a project feature by the architect click here.
