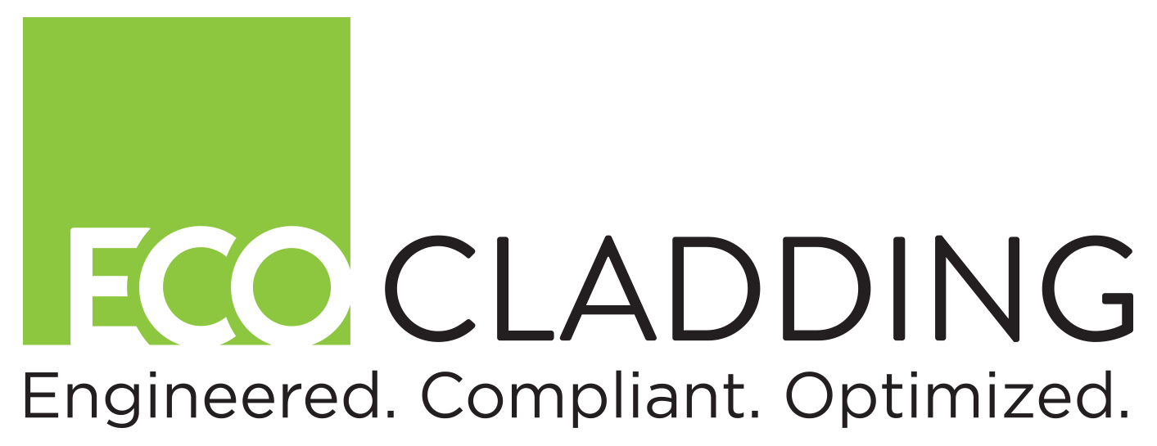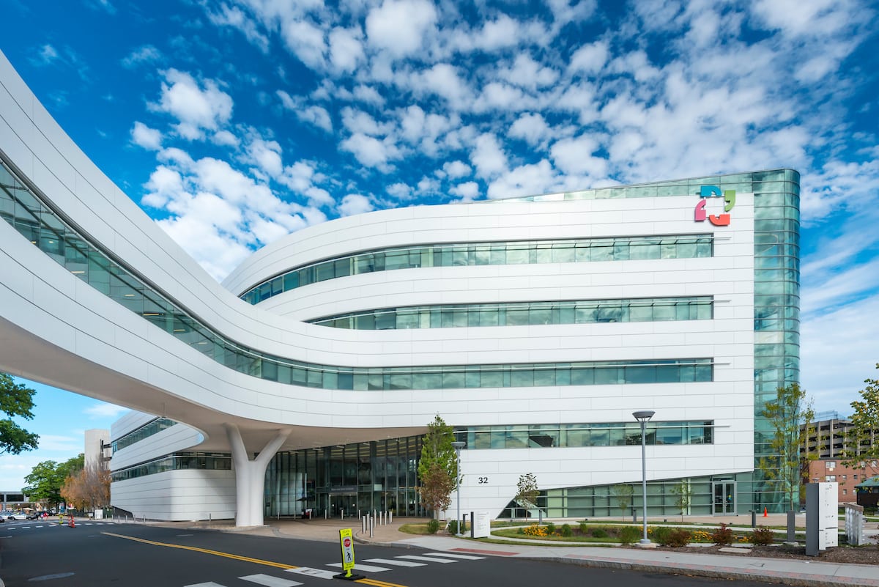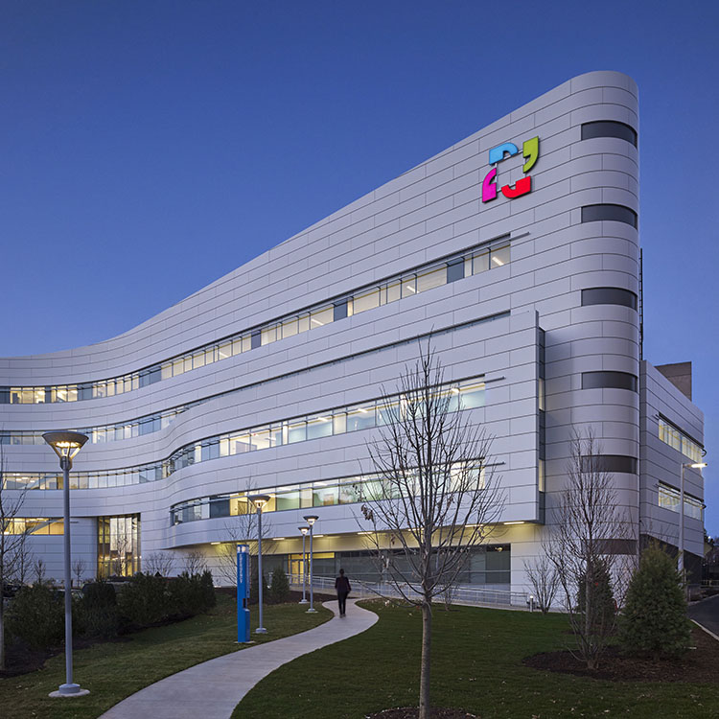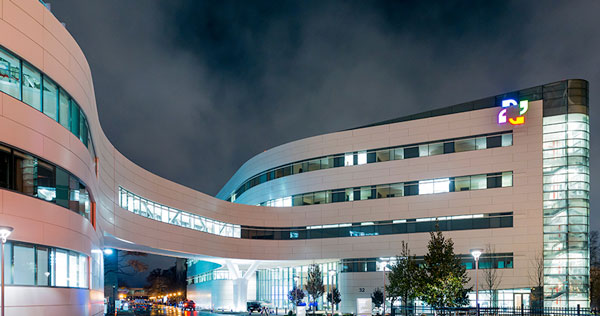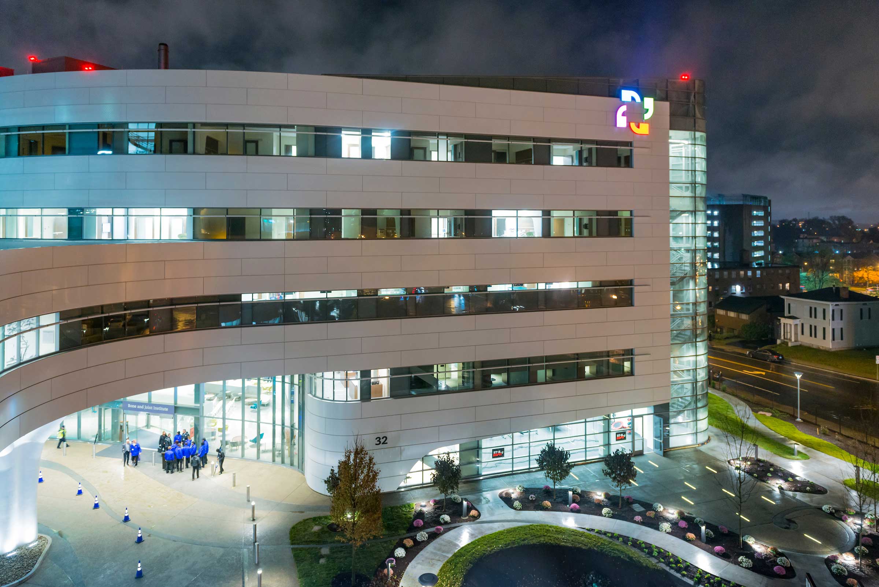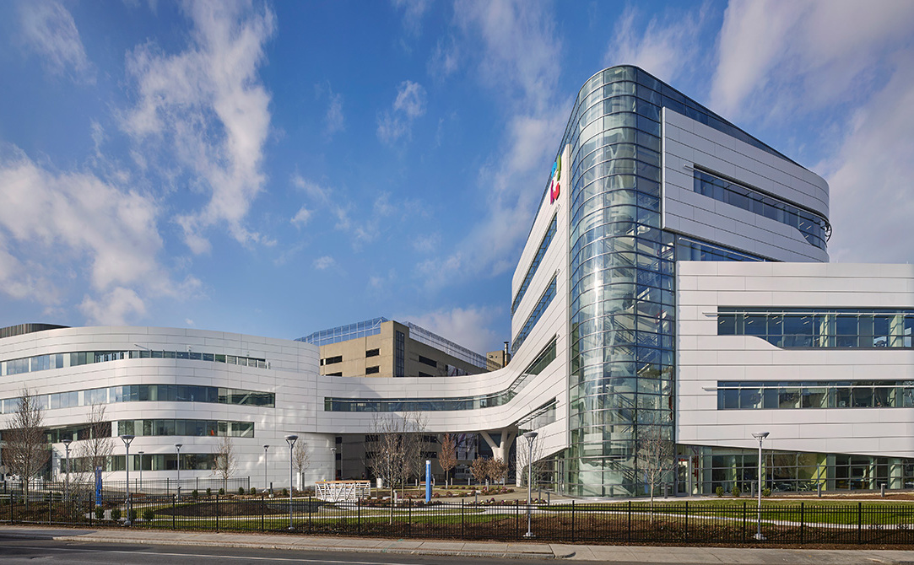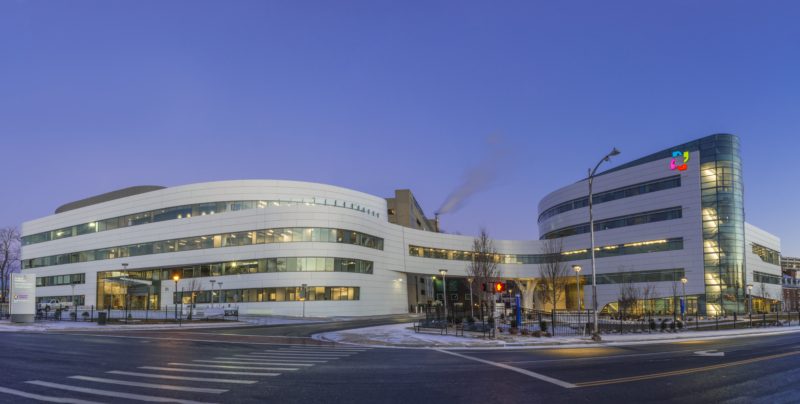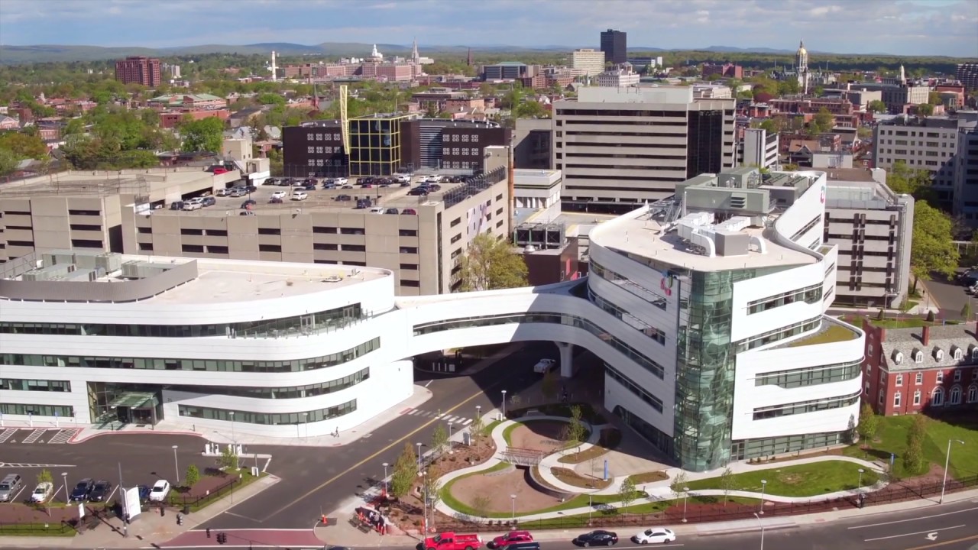Hartford Hospital Bone and Joint Institute - Hartford, CT
The design teams at HDR and Perkins & Will joined forces with Hartford Hospital leadership, doctors, and staff to design the hospital with the “Patients First” principle guiding their way. This new clinical and research facility was designed to offer both staff and patients sweeping outdoor views and provide a relaxing environment. The Bone and Joint Institute building was selected as “The Best Project in Healthcare Category” by Engineering News-Record. ECO Cladding’s thermally broken Vci.10 rainscreen subframing was selected for the Metalwerks Aluminum Plate panels to address the thermal and engineering requirements of the complex metal panel installation. ECO Cladding systems for metal panel installations continue to gain increasing market share with North America’s top metal panel fabricators. Our vertically-oriented, thermally broken Vci.10 “CI Subframing” pairs seamlessly with any fabricator’s metal panel to create a high-performance solution for the long-term.
For a project feature by HDR Architects click here.
For a project feature by Perkins & Will click here.
