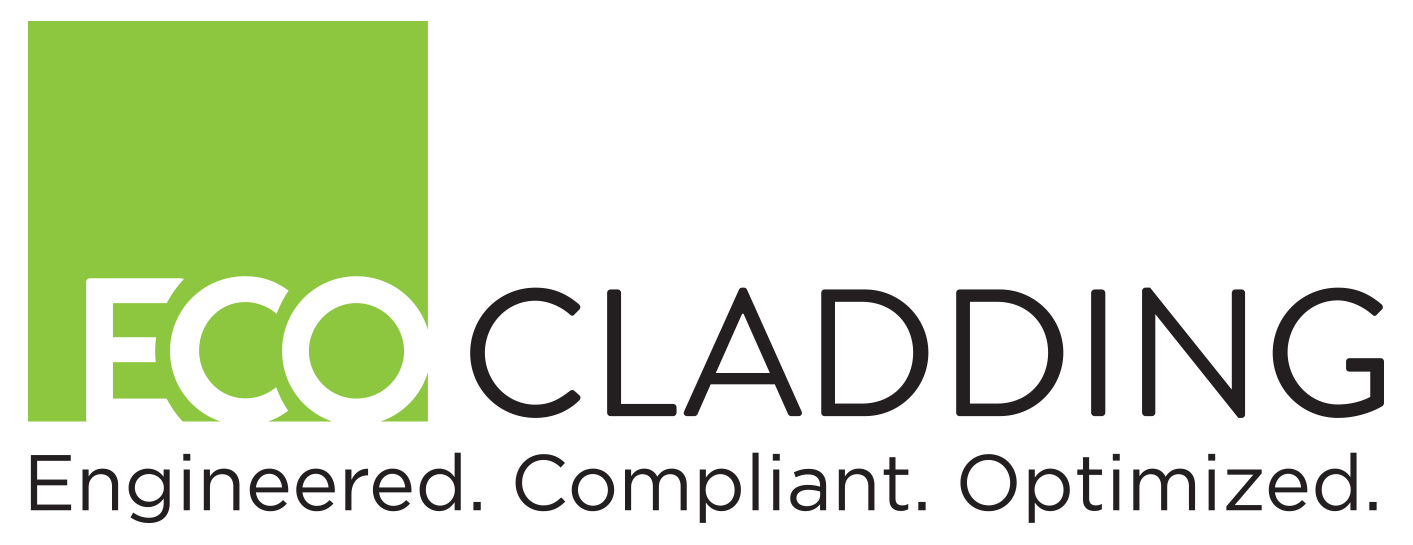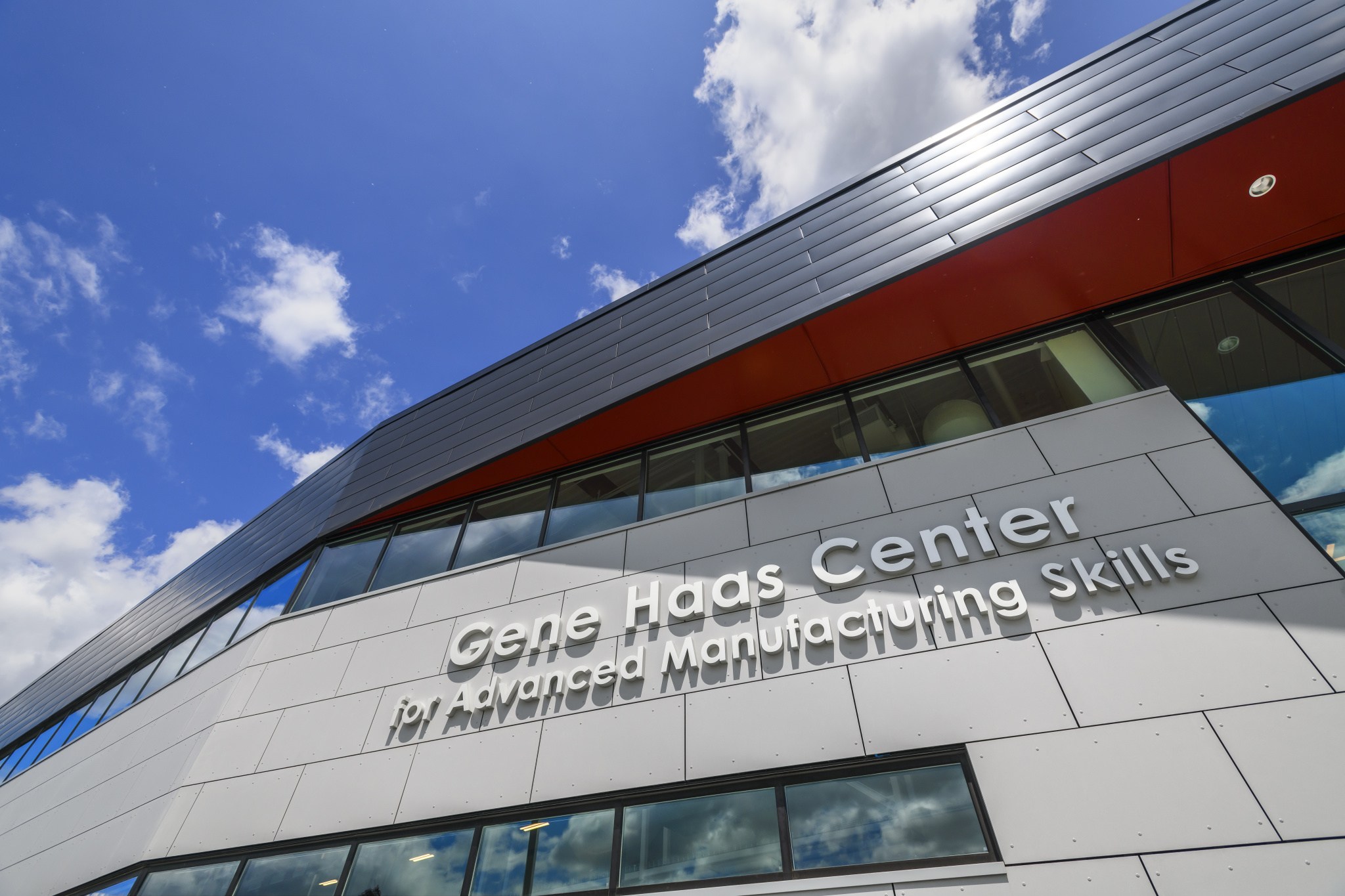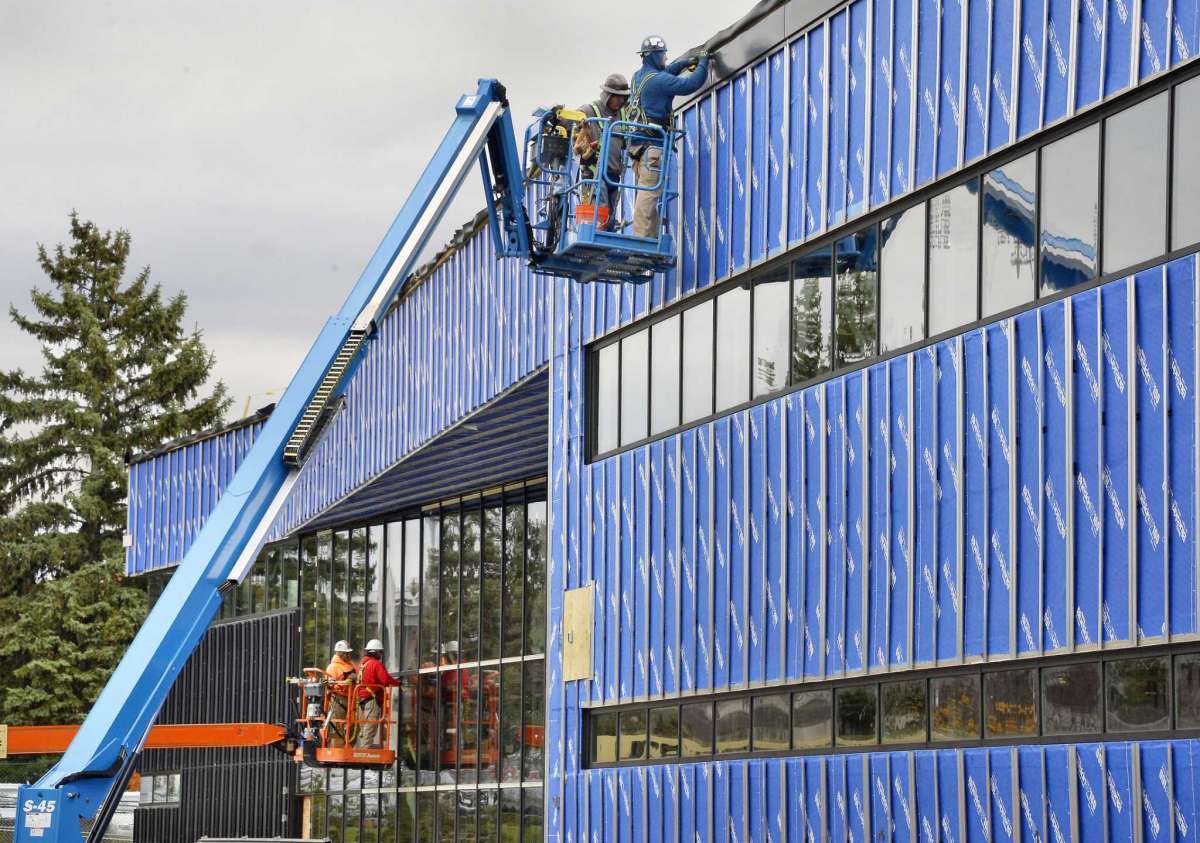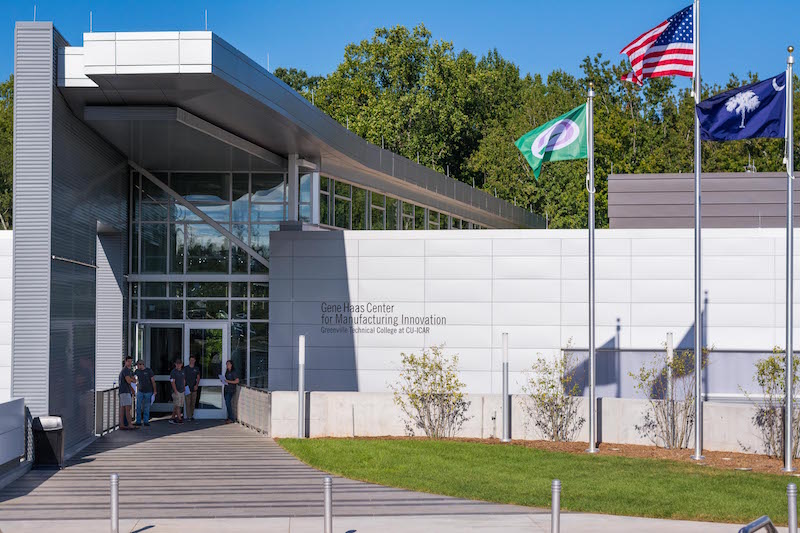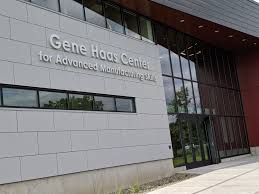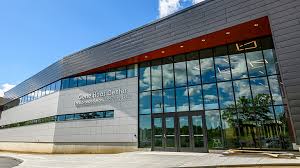Gene Haas Center - Hudson Valley Community College
Hudson Valley Community College’s Gene F. Haas Center for Advanced Manufacturing Skills (CAMS) – is a new $14.5 million, 37,000 square foot building designed by Mosaic Associates, a Troy-based architecture firm. The center will allow the college to double enrollment in the Advanced Manufacturing Technology (A.O.S.) degree program and meet an urgent workforce demand for skilled employees in the region.
Mosaic’s design team selected Swisspearl’s fiber cement panels and a VZ.10 adjustable rainscreen subframing to clad the exterior of the building. This is the second building on the Hudson Valley CC campus to incorporate Swisspearl panels.
For a project feature by the architect click here.
Architect:
Mosaic Associates
Project Overview PDF:
Cladding Materials:
