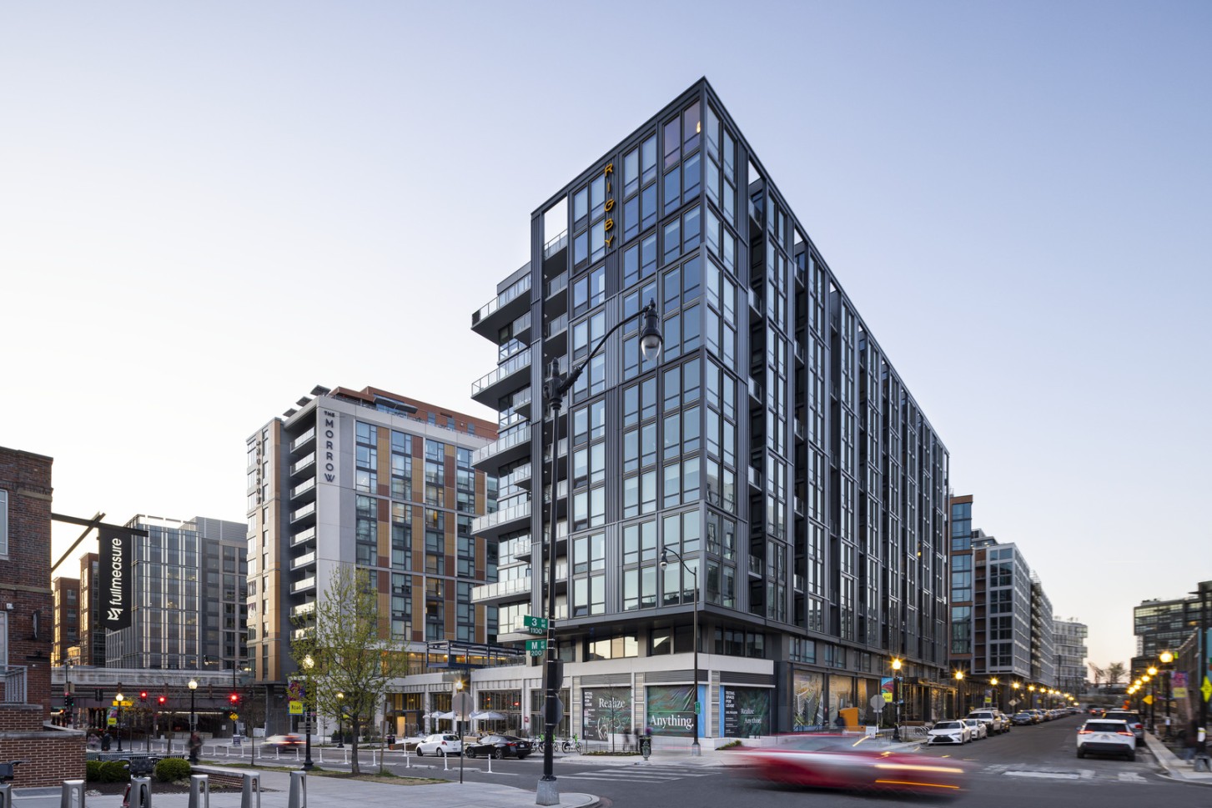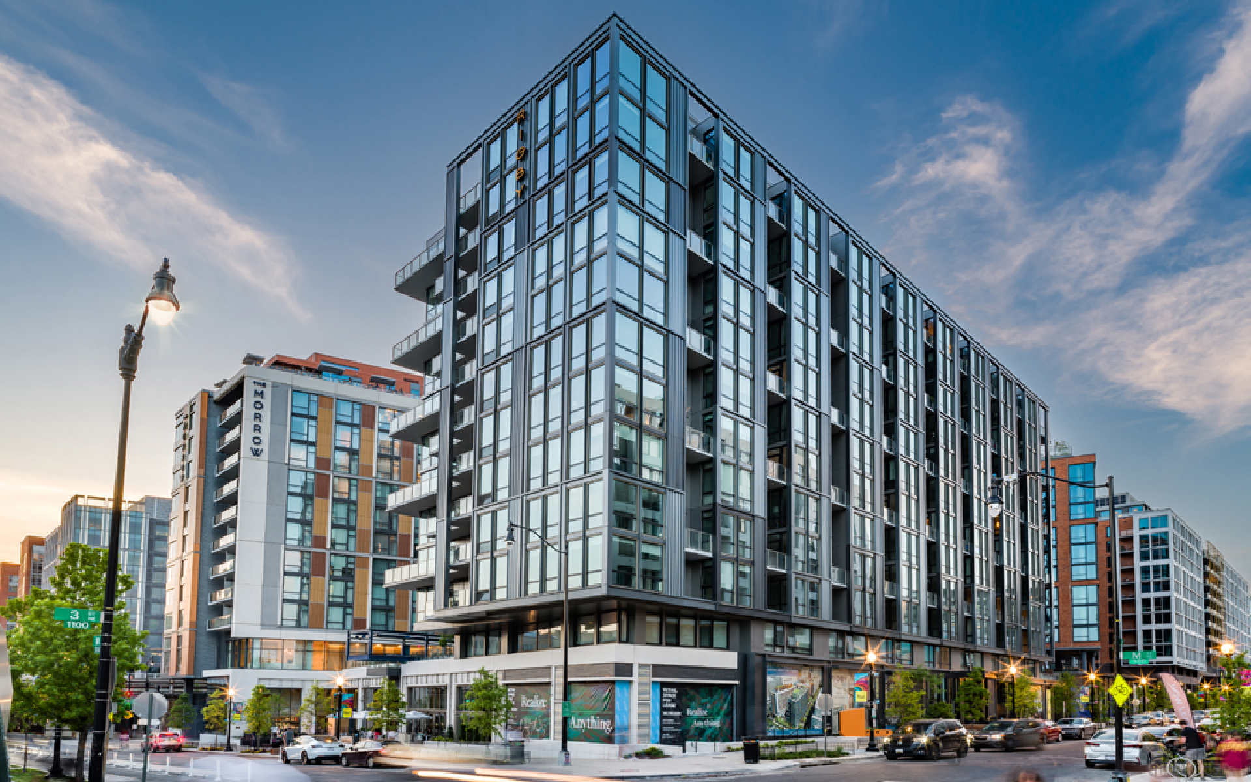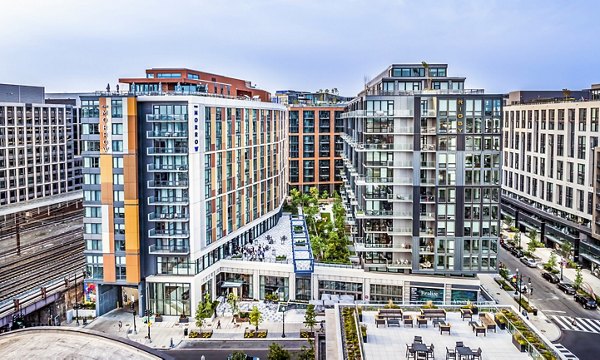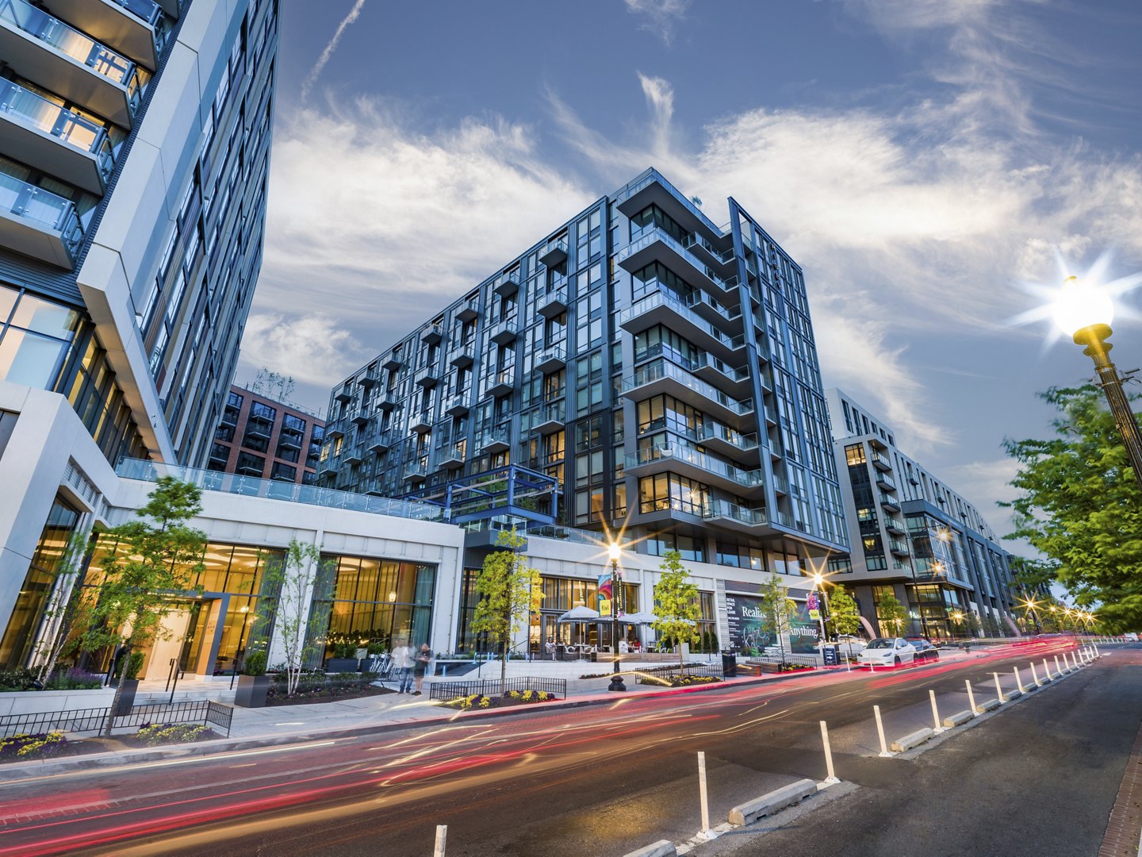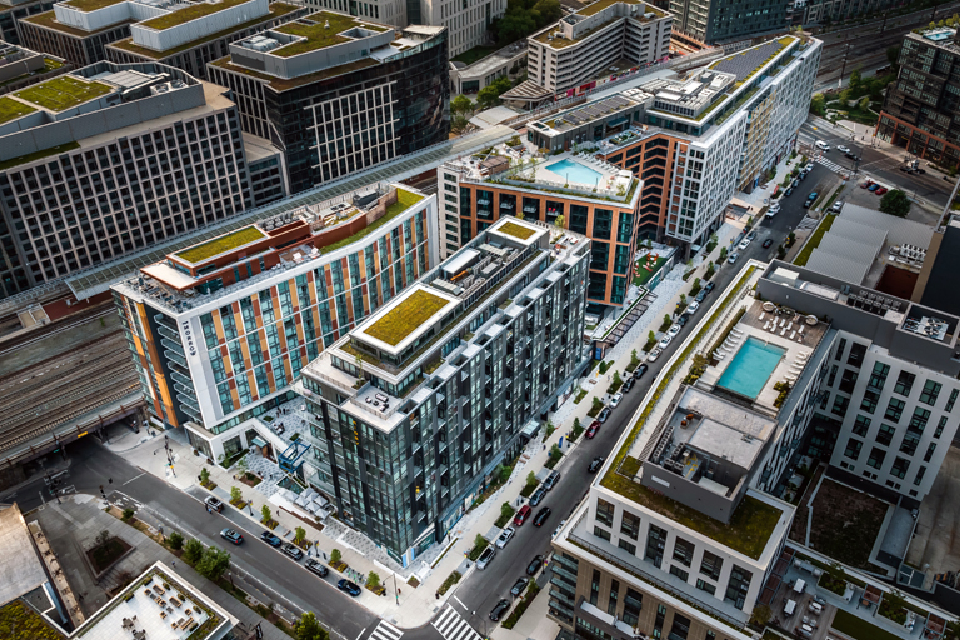Armature Works - Washington, DC
Located in Washington, DC’s emerging NoMa neighborhood, the Armature Works redevelopment transforms a formerly industrial block into a dynamic, transit-oriented mixed-use community. Designed by Shalom Baranes Associates Architects, the project includes two residential towers and a hotel, unified by a large podium that spans over adjacent train lines.
ECO Cladding was utilized to support 118,000 square feet of ACM panels, contributing to a refined, contemporary façade system across the site. A signature 30-foot-high public plaza connects the community to the NoMa/Gallaudet Metro station, creating a new urban gateway while framing dramatic views of the Amtrak corridor.
Architect:
Shalom Baranes Associates Architects
Project Overview PDF:
Cladding Materials:


