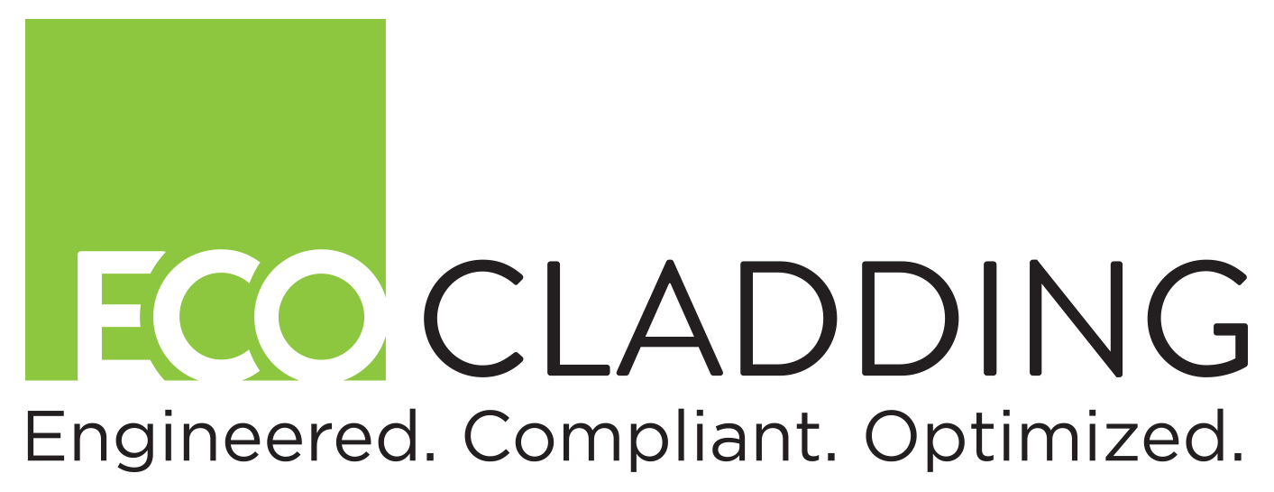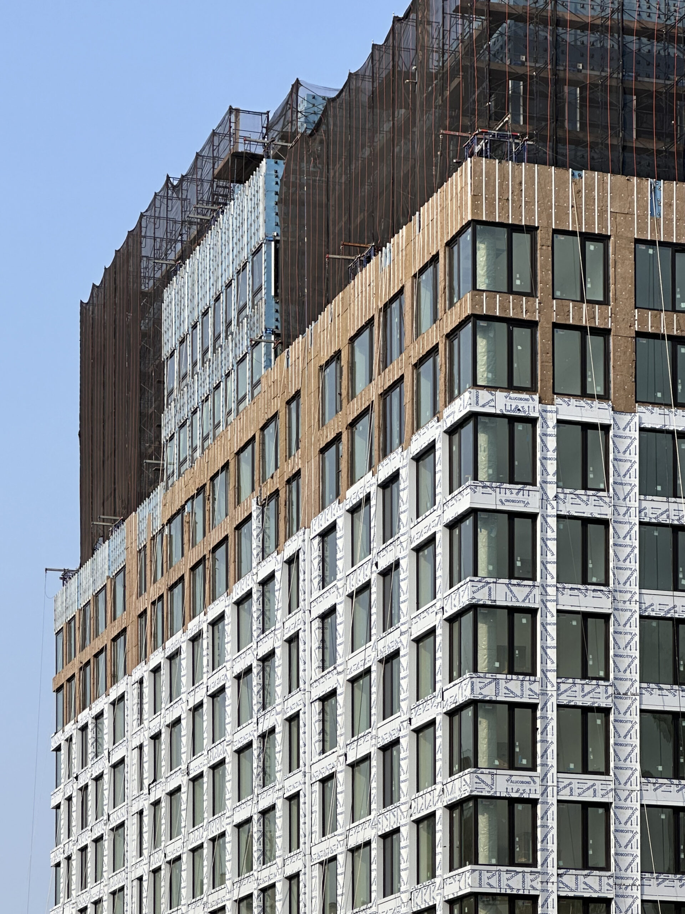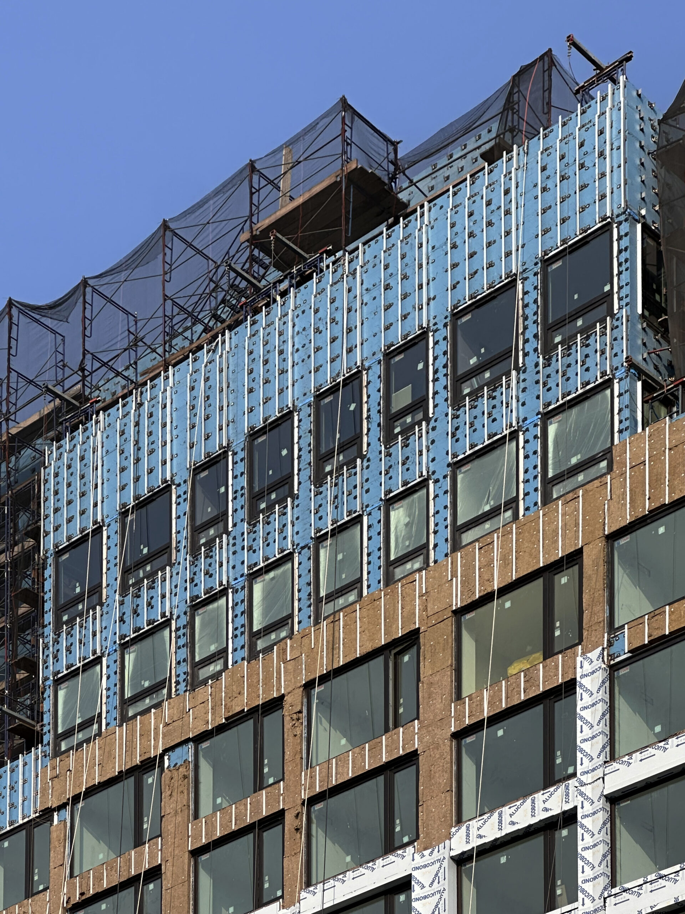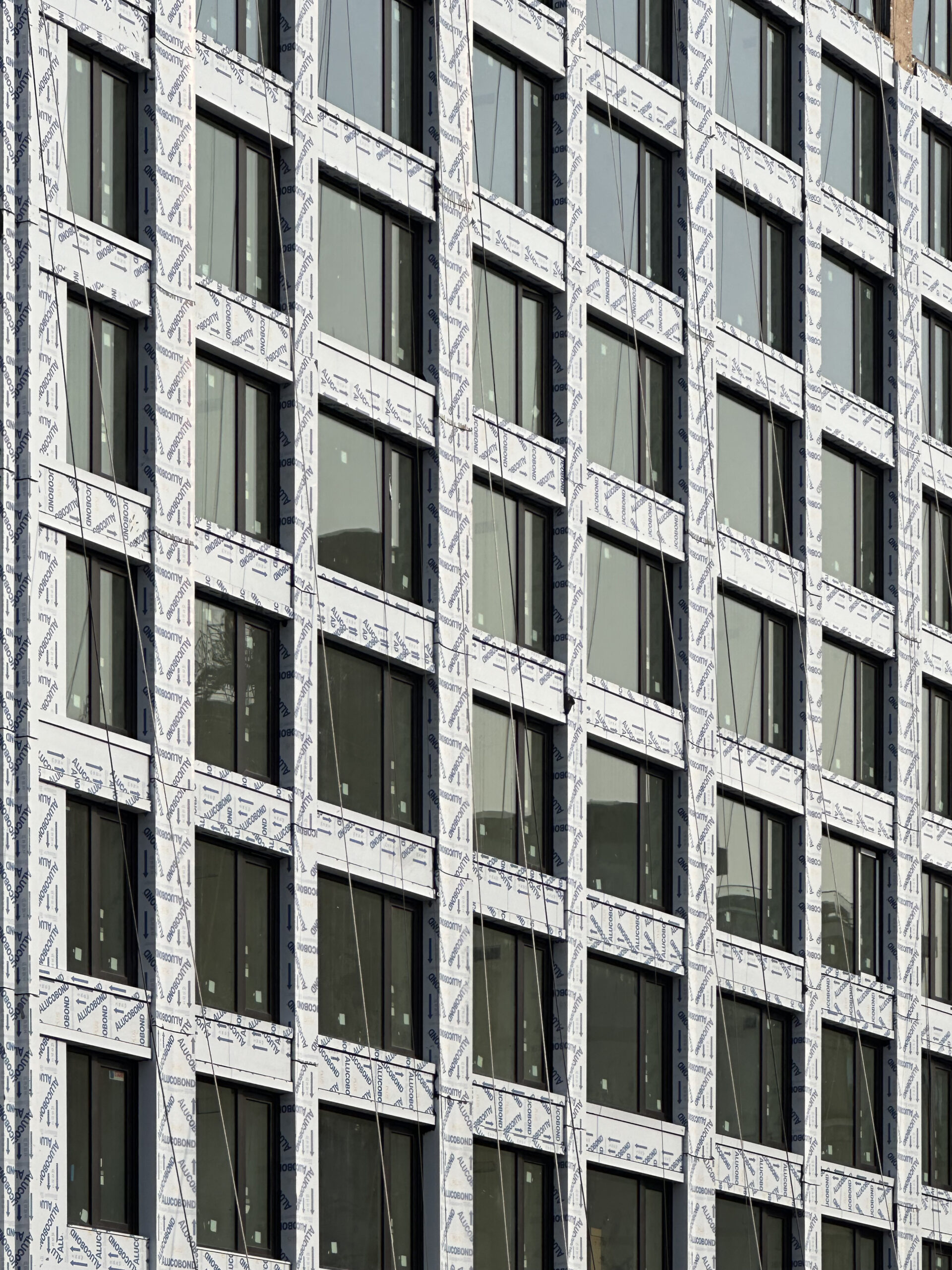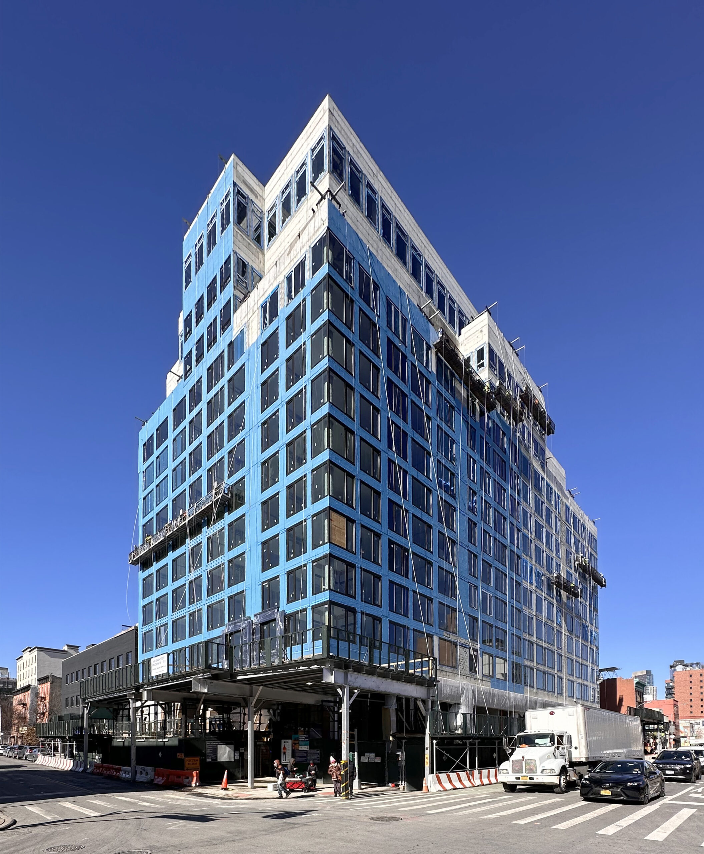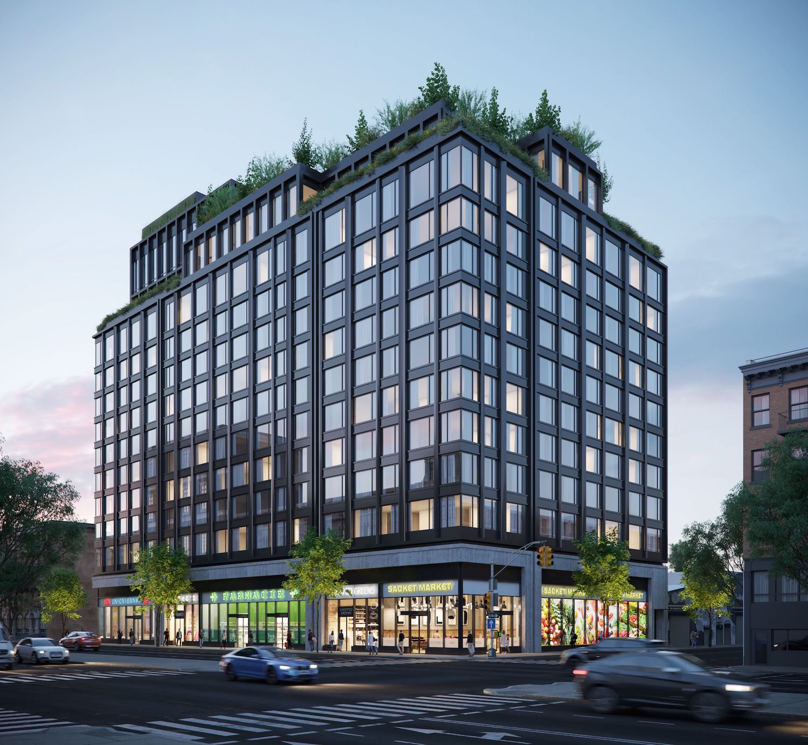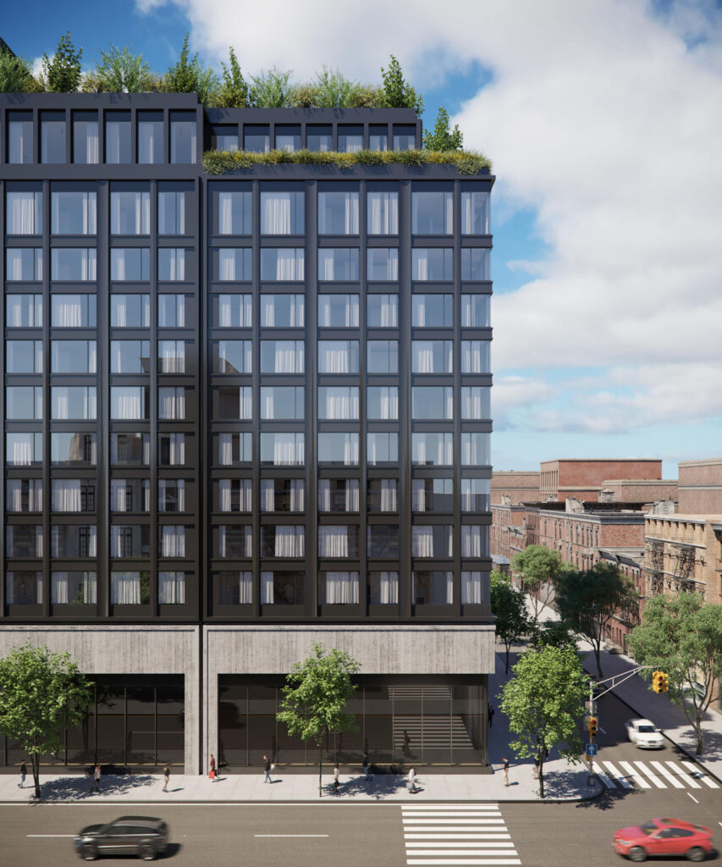204 4TH AVENUE - BROOKLYN, NY
Exterior work is progressing at 204 4th Avenue in Brooklyn, a 13-story mixed-use residential building designed by L+Z Architecture. Supported by ECO Cladding’s engineered attachment system, the façade features sleek ACM panels that contribute to the building’s modern aesthetic and performance-driven envelope. Developed by Avery Hall and Gindi Capital, the 200,000-square-foot project includes 193 rental units and 14,000 square feet of ground-floor retail space. ECO Cladding’s rainscreen support system ensures durability, precision alignment, and thermal efficiency on this prominent Gowanus development.
Architect:
L+Z Architecture
Project Overview PDF:
Cladding Materials:
