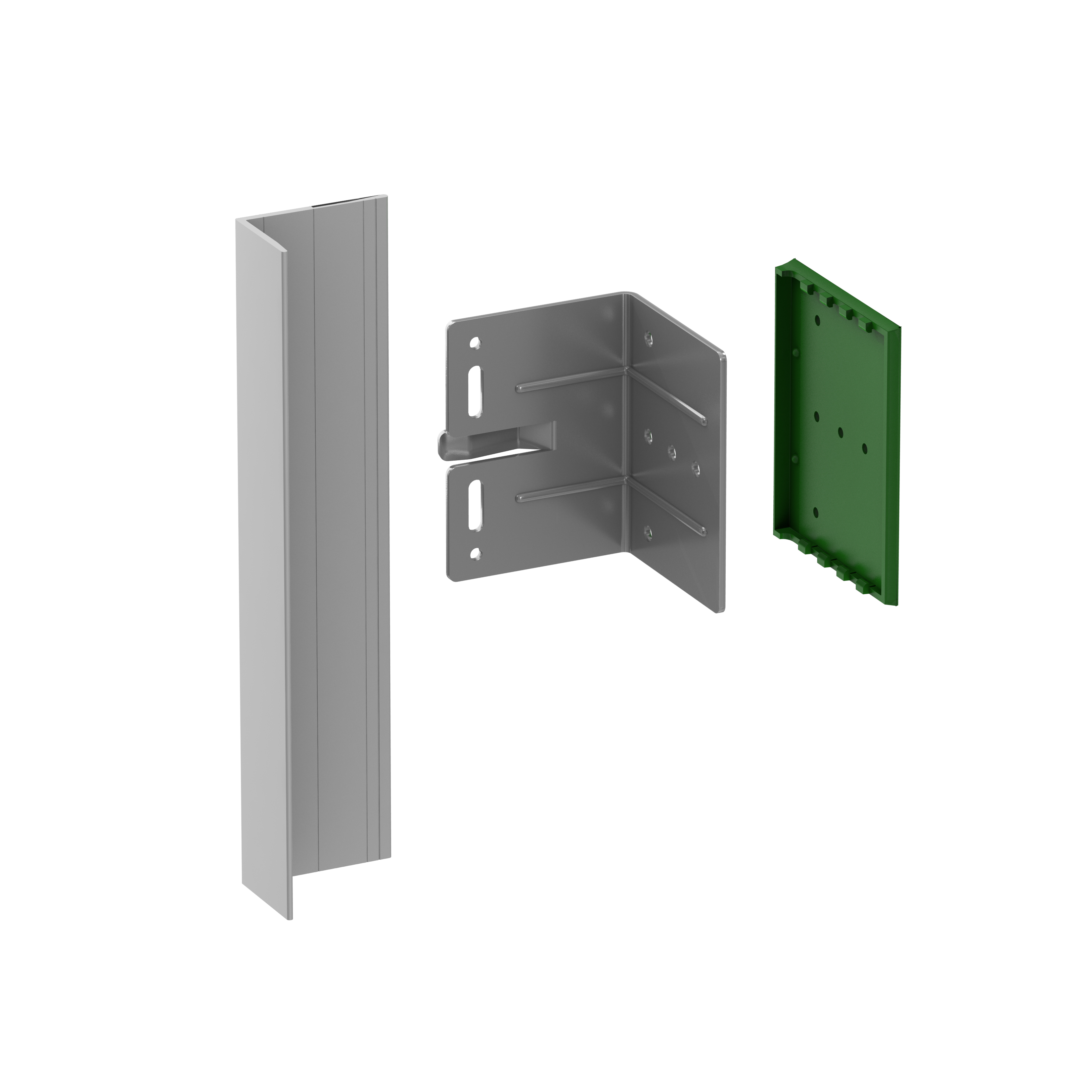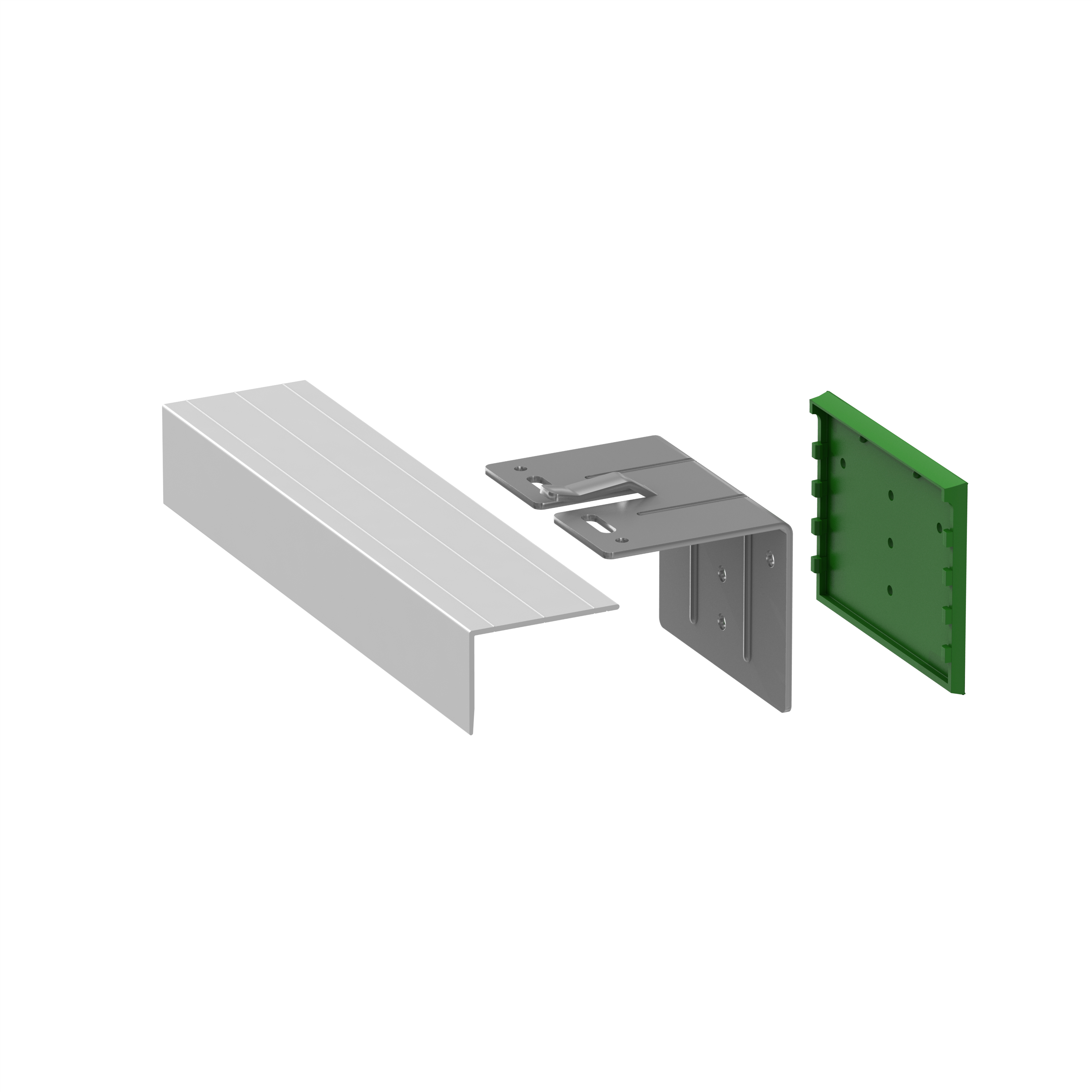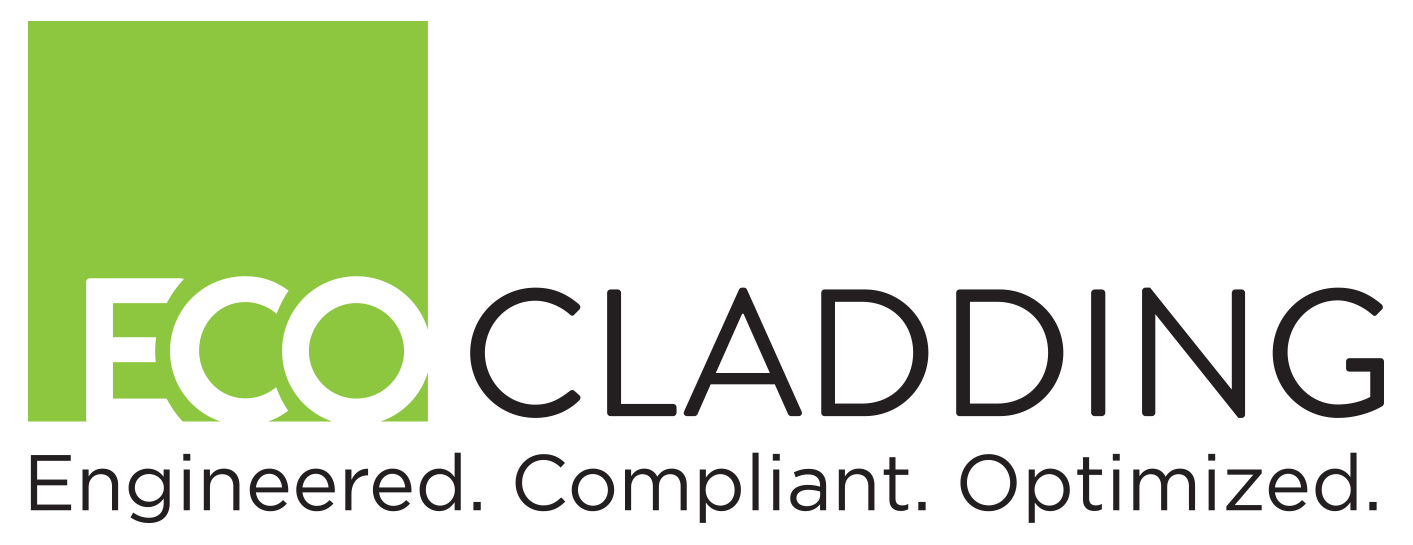Is your wall assembly ASHRAE 90.1 and local Energy Code compliant?
Morrison Hershfield, an industry leader in thermal modeling, has analyzed the Alpha Vci configuration on steel stud walls with “CI Subframing” on two wall types: split insulation and exterior only cavity insulation. To assist the design community, multiple thicknesses of the three most common insulation materials (mineral wool, polyiso exterior boards and polyiso spray foam) have been modeled. Using the ECO Calculator, the layout can be determined and the corresponding wall’s U Value can be provided. Continuous Insulation just got a whole lot simpler.
Give us the required U-value and we will give you your solution. Each project is thermally modeled and a report is generated to demonstrate your specific wall’s U-value. Submit your project using our Request a Quote Form and we can help you determine how much insulation is required for your climate zone. Our thermally broken system has been modeled in a variety of ways - consult your ECO Cladding representative for the appropriate bracket layout for your project and its corresponding wall’s U value.

Vertical Orientation of Sigma Brackets - Vci - C.I. Sub-framing System
Vci represents our vertically oriented C.I. Sub-framing systems designed for fire safety, optimal engineering, and thermal performance. Based on the panel layout, this system creates a vertically oriented attachment plane for the panel layout.
Our Sigma Universal wall brackets serve as the engineered building block components for vertically oriented C.I. Sub-framing. Fully engineered and designed to incorporate intermittent wall brackets with continuous outer aluminum rails to create the “Vci Sub-framing” layer.
Wall brackets are available in our Sigma (stainless steel) and Alpha (aluminum) versions. These metals qualify as non-combustible per IBC language.
Horizontal Orientation of Sigma Brackets - Hci - C.I. Sub-framing System
Hci represents our horizontally oriented C.I. Sub-framing systems designed for fire safety, optimal engineering, and thermal performance. Based on the panel layout, this system creates a horizontally oriented attachment plane for the panel layout.
Our Sigma Universal wall brackets serve as the engineered building block components for horizontally oriented C.I. Sub-framing. Fully engineered and designed to incorporate intermittent wall brackets with continuous outer aluminum rails to create the “Hci Sub-framing” layer.
Wall brackets are available in our Sigma (stainless steel) and Alpha (aluminum) versions. These metals qualify as non-combustible per IBC language.


